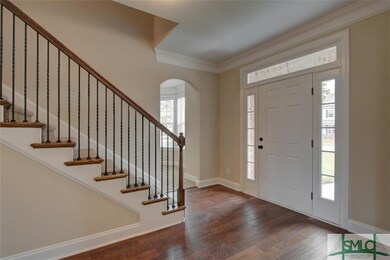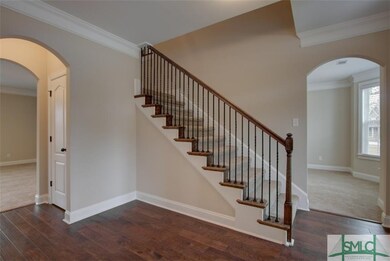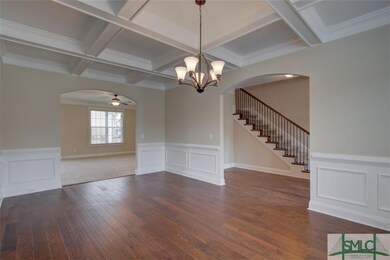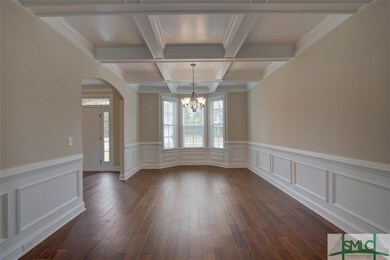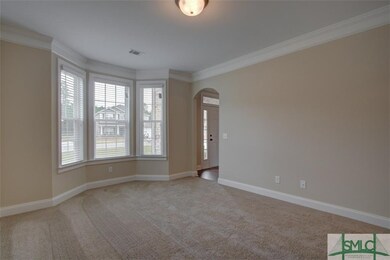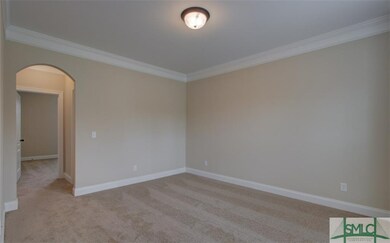
106 Clover Point Cir Guyton, GA 31312
Highlights
- Fitness Center
- Newly Remodeled
- Clubhouse
- South Effingham Elementary School Rated A
- Primary Bedroom Suite
- Fireplace in Primary Bedroom
About This Home
As of October 2021The 3812 by Faircloth Homes w/ upgrades galore including Hardwood floors, Granite countertops, Gourmet kitchen, Coffered ceiling in dining, exquisite master suite w/ sep tub & shower, granite countertops, ceramic tile flooring. Access to bathroom from every bedroom. Perfect plan for large family. Fabulous amenity site with pools, playground, tennis courts & More
Last Buyer's Agent
cheryl dickinson
eXp Realty LLC License #351222

Home Details
Home Type
- Single Family
Est. Annual Taxes
- $4,720
Year Built
- Built in 2017 | Newly Remodeled
Lot Details
- 8,712 Sq Ft Lot
- Interior Lot
- Sprinkler System
- Private Yard
HOA Fees
- $38 Monthly HOA Fees
Parking
- 2 Car Attached Garage
Home Design
- Traditional Architecture
- Brick Exterior Construction
- Slab Foundation
- Asphalt Roof
- Concrete Siding
Interior Spaces
- 3,812 Sq Ft Home
- 2-Story Property
- Recessed Lighting
- Factory Built Fireplace
- Double Pane Windows
- Great Room with Fireplace
- 2 Fireplaces
- Breakfast Room
- Screened Porch
- Pull Down Stairs to Attic
- Laundry Room
Kitchen
- Oven or Range
- Microwave
- Dishwasher
- Disposal
Bedrooms and Bathrooms
- 5 Bedrooms
- Fireplace in Primary Bedroom
- Primary Bedroom Upstairs
- Primary Bedroom Suite
- 4 Full Bathrooms
- Dual Vanity Sinks in Primary Bathroom
- Garden Bath
- Separate Shower
Schools
- South Effingham Elementary And Middle School
- South Effingham High School
Utilities
- Central Air
- Heat Pump System
- Programmable Thermostat
- Electric Water Heater
- Cable TV Available
Listing and Financial Details
- Assessor Parcel Number 0416A195
Community Details
Overview
- Built by Faircloth Homes of Savannah, Inc.
- Greenbelt
Amenities
- Clubhouse
Recreation
- Tennis Courts
- Community Playground
- Fitness Center
- Community Pool
Ownership History
Purchase Details
Home Financials for this Owner
Home Financials are based on the most recent Mortgage that was taken out on this home.Purchase Details
Home Financials for this Owner
Home Financials are based on the most recent Mortgage that was taken out on this home.Purchase Details
Purchase Details
Purchase Details
Similar Homes in Guyton, GA
Home Values in the Area
Average Home Value in this Area
Purchase History
| Date | Type | Sale Price | Title Company |
|---|---|---|---|
| Warranty Deed | $395,000 | -- | |
| Warranty Deed | $289,500 | -- | |
| Deed | $200,000 | -- | |
| Deed | $3,340,900 | -- | |
| Deed | -- | -- |
Mortgage History
| Date | Status | Loan Amount | Loan Type |
|---|---|---|---|
| Open | $312,000 | New Conventional | |
| Closed | $312,000 | New Conventional | |
| Previous Owner | $131,102 | VA | |
| Previous Owner | $144,655 | VA | |
| Previous Owner | $189,500 | VA | |
| Previous Owner | $221,500 | New Conventional |
Property History
| Date | Event | Price | Change | Sq Ft Price |
|---|---|---|---|---|
| 10/04/2021 10/04/21 | Sold | $395,000 | -3.7% | $104 / Sq Ft |
| 09/04/2021 09/04/21 | Pending | -- | -- | -- |
| 09/01/2021 09/01/21 | For Sale | $410,000 | +41.6% | $108 / Sq Ft |
| 02/02/2018 02/02/18 | Sold | $289,500 | +1.8% | $76 / Sq Ft |
| 12/26/2017 12/26/17 | Pending | -- | -- | -- |
| 10/02/2017 10/02/17 | For Sale | $284,500 | -- | $75 / Sq Ft |
Tax History Compared to Growth
Tax History
| Year | Tax Paid | Tax Assessment Tax Assessment Total Assessment is a certain percentage of the fair market value that is determined by local assessors to be the total taxable value of land and additions on the property. | Land | Improvement |
|---|---|---|---|---|
| 2024 | $4,720 | $198,564 | $22,800 | $175,764 |
| 2023 | $3,891 | $180,371 | $18,800 | $161,571 |
| 2022 | $4,455 | $155,134 | $18,000 | $137,134 |
| 2021 | $1,090 | $129,871 | $17,000 | $112,871 |
| 2020 | $1,074 | $120,506 | $17,000 | $103,506 |
| 2019 | $1,229 | $120,506 | $17,000 | $103,506 |
| 2018 | $3,620 | $111,795 | $16,000 | $95,795 |
| 2017 | $482 | $16,000 | $16,000 | $0 |
| 2016 | $458 | $16,000 | $16,000 | $0 |
Agents Affiliated with this Home
-
Teresa Thomas
T
Seller's Agent in 2021
Teresa Thomas
Premier Coastal Properties
(609) 709-7192
1 in this area
91 Total Sales
-
N
Buyer's Agent in 2021
Non-Member Solds Only (Outside) Non-Members Solds Only
Non-member for solds only
-
Alicja Patel

Seller's Agent in 2018
Alicja Patel
eXp Realty LLC
(912) 429-4339
209 in this area
282 Total Sales
-
c
Buyer's Agent in 2018
cheryl dickinson
eXp Realty LLC
Map
Source: Savannah Multi-List Corporation
MLS Number: 180759
APN: 0416C-00000-195-000
- 158 Clover Point Cir
- 0 Hodgeville Rd Unit 327998
- 129 Saddleclub Way
- 231 Cypress Creek Ln
- 217 Cypress Creek Ln
- 108 Summer Station Dr
- 110 Bluegrass Cir
- 105 Summer Station Dr
- 249 Saddleclub Way
- 119 Smithwick Trail
- 172 Jamestown Dr
- 172 Green Paddock Cir
- 106 Liam Ct
- 193 Saddleclub Way
- 220 Haisley Run
- 118 Plantation Way
- 303 Aspen Dr
- 106 Cedar Ridge Dr
- 248 Haisley Run
- 238 Haisley Run

