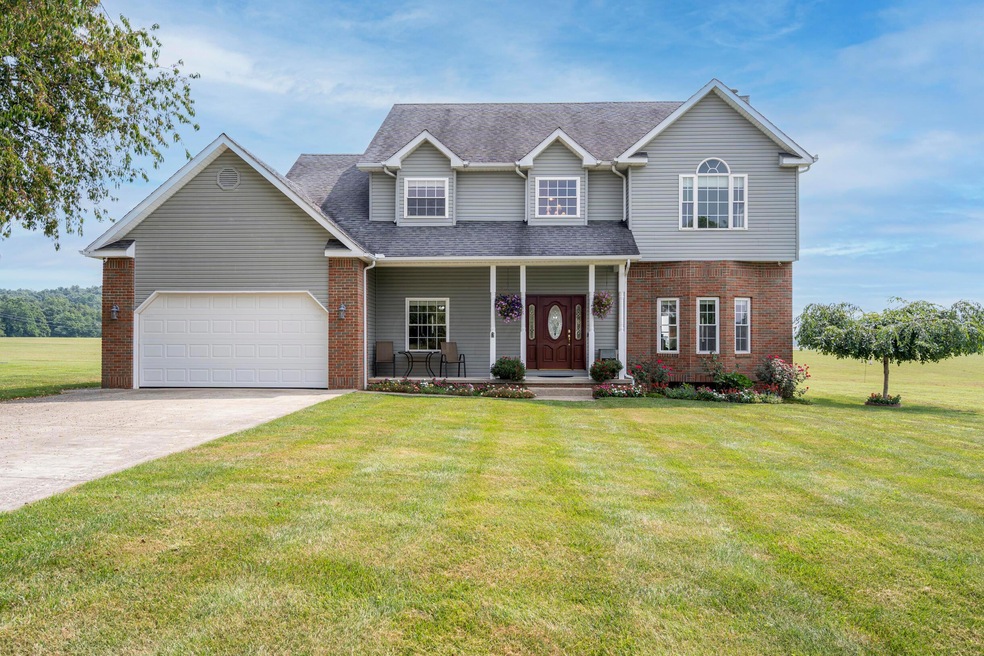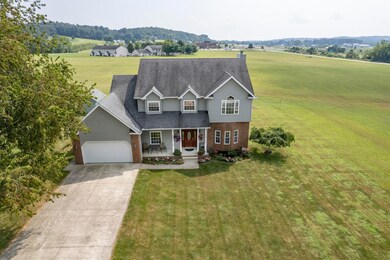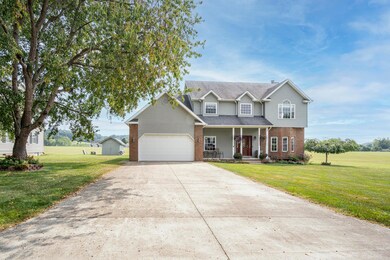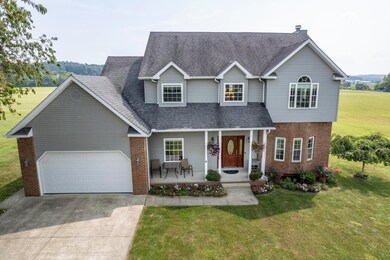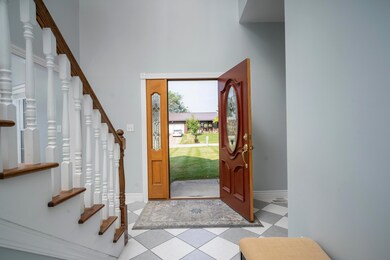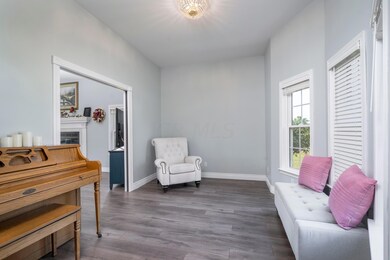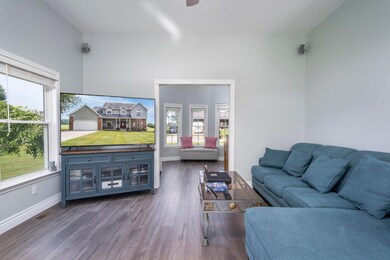
106 Commercial Blvd Piketon, OH 45661
Estimated Value: $370,000 - $427,000
Highlights
- Above Ground Pool
- 2 Car Attached Garage
- Ceramic Tile Flooring
- Deck
- Shed
- Forced Air Heating and Cooling System
About This Home
As of October 2021This well maintained, updated and spacious home is just where you've dreamed of raising your family. This home is located on a no outlet road and offers peace and tranquility. The land in the back has been vacant since the home was built, so you can relax and barbeque on your deck while the kids swim in the large above ground pool. Inside you'll find an amazing concept of the grand kitchen, with a large eat in space that opens into the spacious living room. Need formal dining or a quiet space to relax on the first floor, you have that as well. Upstairs you'll find four nice size bedrooms and a full bathroom to accommodate. The fifth (master)bedroom is oversized and offers ample room for a king size bed and all the furnishings. Of course you have your own private bath with this room.
Home Details
Home Type
- Single Family
Est. Annual Taxes
- $2,746
Year Built
- Built in 2004
Lot Details
- 0.3 Acre Lot
Parking
- 2 Car Attached Garage
Home Design
- Brick Exterior Construction
- Block Foundation
- Vinyl Siding
Interior Spaces
- 3,040 Sq Ft Home
- 2-Story Property
- Gas Log Fireplace
- Insulated Windows
- Family Room
Kitchen
- Gas Range
- Microwave
- Dishwasher
Flooring
- Carpet
- Laminate
- Ceramic Tile
Bedrooms and Bathrooms
- 5 Bedrooms
Laundry
- Laundry on main level
- Electric Dryer Hookup
Outdoor Features
- Above Ground Pool
- Deck
- Shed
- Storage Shed
Utilities
- Forced Air Heating and Cooling System
- Heating System Uses Gas
Listing and Financial Details
- Assessor Parcel Number 21-043000.0000
Ownership History
Purchase Details
Home Financials for this Owner
Home Financials are based on the most recent Mortgage that was taken out on this home.Similar Homes in Piketon, OH
Home Values in the Area
Average Home Value in this Area
Purchase History
| Date | Buyer | Sale Price | Title Company |
|---|---|---|---|
| Williams Steve | $324,900 | None Available |
Mortgage History
| Date | Status | Borrower | Loan Amount |
|---|---|---|---|
| Open | Williams Steve | $319,014 | |
| Previous Owner | Forbes Jeffrey W | $127,800 | |
| Previous Owner | Forbes Jeff W | $130,000 | |
| Previous Owner | Forbes Jeffrey W | $20,000 | |
| Previous Owner | Forbes Jeffrey W | $40,000 | |
| Previous Owner | Forbes Jeff W | $134,400 |
Property History
| Date | Event | Price | Change | Sq Ft Price |
|---|---|---|---|---|
| 10/22/2021 10/22/21 | Sold | $324,900 | +1.5% | $107 / Sq Ft |
| 08/28/2021 08/28/21 | For Sale | $320,000 | -- | $105 / Sq Ft |
Tax History Compared to Growth
Tax History
| Year | Tax Paid | Tax Assessment Tax Assessment Total Assessment is a certain percentage of the fair market value that is determined by local assessors to be the total taxable value of land and additions on the property. | Land | Improvement |
|---|---|---|---|---|
| 2024 | $3,952 | $113,210 | $2,390 | $110,820 |
| 2023 | $3,952 | $113,210 | $2,390 | $110,820 |
| 2022 | $3,356 | $92,840 | $390 | $92,450 |
| 2021 | $2,742 | $78,160 | $390 | $77,770 |
| 2020 | $2,746 | $78,160 | $390 | $77,770 |
| 2019 | $2,475 | $71,060 | $360 | $70,700 |
| 2018 | $2,479 | $71,060 | $360 | $70,700 |
| 2017 | $2,472 | $71,060 | $360 | $70,700 |
| 2016 | $2,539 | $72,780 | $2,840 | $69,940 |
| 2015 | $2,540 | $72,780 | $2,840 | $69,940 |
| 2014 | $2,584 | $72,780 | $2,840 | $69,940 |
| 2013 | $2,620 | $72,780 | $2,840 | $69,940 |
| 2012 | $2,710 | $72,780 | $2,840 | $69,940 |
Agents Affiliated with this Home
-
Laura Jones

Seller's Agent in 2021
Laura Jones
Key Realty
(740) 572-6188
50 Total Sales
-
N
Buyer's Agent in 2021
NON MEMBER
NON MEMBER OFFICE
Map
Source: Columbus and Central Ohio Regional MLS
MLS Number: 221033584
APN: 21-043000.0000
- 2016 Shyville Rd
- 1444 U S Rt 23 S
- 2700 Shyville Rd
- 520 Valley View Dr
- 503, 505 Market St
- 211 Market St Unit NW
- 528 Seal Ave
- 416 E 2nd St
- 706, 710 E Main St
- 1149 Piketon Rd Unit N
- 751 Bobo Rd
- 116 Forest Hills Blvd
- 116 Overlook Dr
- 1123 State Route 552
- 000 Wells Jones Rd
- 621 Ohio 551
- 0 Gregg Rd
- 0 Woodland Dr
- 1463 Millers Ln
- 0 Virginia Ln
- 106 Commercial Blvd
- 108 Commercial Blvd
- 108 Commercial Blvd
- 108 Commercial Blvd
- 110 Commercial Blvd
- 110 Commercial Blvd
- 110 Commercial Blvd
- 105 Commercial Blvd
- 107 Commercial Blvd
- 103 Commercial Blvd
- 109 Commercial Blvd
- 112 Commercial Blvd
- 0 Commercial Blvd
- 111 Commercial Blvd
- 103 Patriot Ln
- 113 Commercial Blvd
- 102 American Blvd
- 0 American Blvd
- 601 Beaver Creek Rd
- 2137 Shyville Rd
