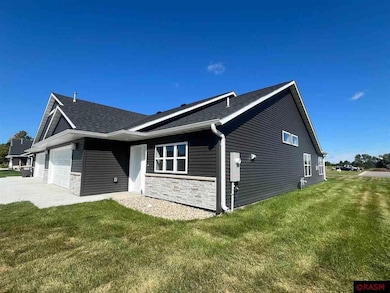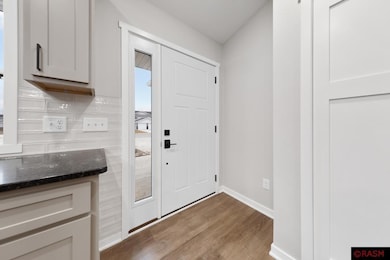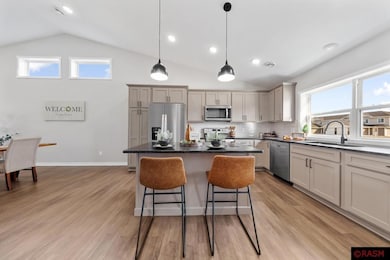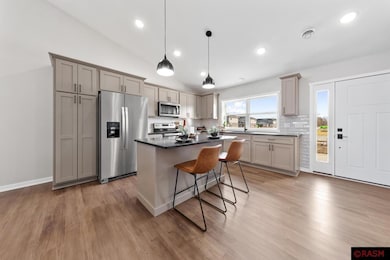106 Connie Ln Unit 106 Connie Lane E Eagle Lake, MN 56024
Estimated payment $2,569/month
Highlights
- New Construction
- Vaulted Ceiling
- Eat-In Kitchen
- Eagle Lake Elementary School Rated A-
- 2 Car Attached Garage
- Walk-In Closet
About This Home
A brand new townhome in Eagle Lake's newest Fox Meadows development! Sprawling over 1500 square feet you'll find a brand new twin home featuring two bedrooms, two bathrooms and a large sunroom with plenty of natural light that steps out to a private 14 x 9 patio! The oversized two stall garage is insulated and heated and offers a floor drain. Other features include vaulted living and kitchen space, soft closed cabinetry, tankless water heater, quartz countertops and sourcing from several local companies! Association to include snow removal and lawn care. Don't wait to make a call today! Interior photos are from a previously completed unit. Layout and finishes may vary.
Townhouse Details
Home Type
- Townhome
Year Built
- Built in 2025 | New Construction
HOA Fees
- $200 Monthly HOA Fees
Home Design
- Twin Home
- Slab Foundation
- Frame Construction
- Vinyl Siding
Interior Spaces
- 1,529 Sq Ft Home
- 1-Story Property
- Vaulted Ceiling
- Ceiling Fan
- Tile Flooring
Kitchen
- Eat-In Kitchen
- Kitchen Island
Bedrooms and Bathrooms
- 2 Bedrooms
- Walk-In Closet
- 2 Full Bathrooms
Parking
- 2 Car Attached Garage
- Garage Door Opener
Accessible Home Design
- No Interior Steps
- Stepless Entry
Additional Features
- Air Exchanger
- 3,920 Sq Ft Lot
- Forced Air Heating and Cooling System
Community Details
- Association fees include exterior maintenance, snow removal, building insurance, lawn care
Listing and Financial Details
- Assessor Parcel Number R121018402025
Map
Home Values in the Area
Average Home Value in this Area
Property History
| Date | Event | Price | List to Sale | Price per Sq Ft |
|---|---|---|---|---|
| 09/03/2025 09/03/25 | For Sale | $380,000 | -- | $249 / Sq Ft |
Source: REALTOR® Association of Southern Minnesota
MLS Number: 7038481
- 103 Connie Ln E
- 100 Maple Ln
- 101 Eagle Path Unit 1
- 161-351 E Roosevelt Cir
- 3024 Bluestem Trail
- 413 Prairie Rose Trail
- 209 Cheetah Trail
- 2217-2361 Links St
- 2325 Excel Dr
- 130 Teton Ln Unit 8
- 210 Thomas Dr
- 100-104 Thomas Dr
- 1690 Premier Dr
- 302 Louva Ln Unit 266
- 305 Louva Ln Unit 231
- 185 Heather Ln
- 123 Jaybee Ln Unit 124
- 121 Jaybee Ln Unit 123
- 701 S Victory Dr
- 203 Karu Dr Unit 191







