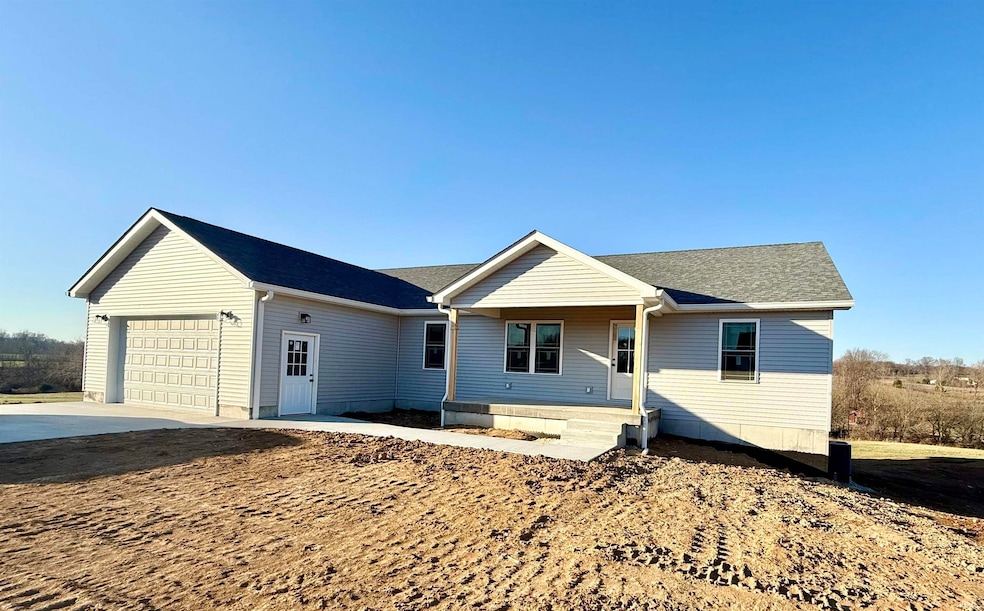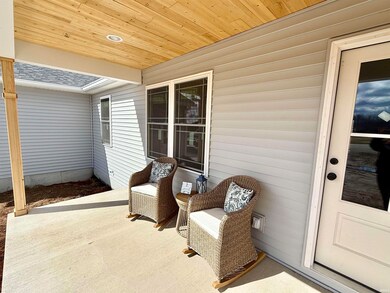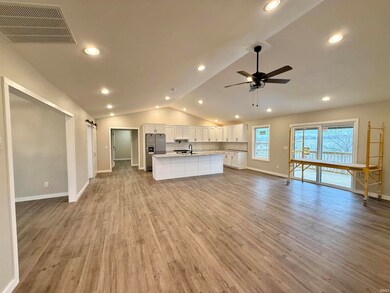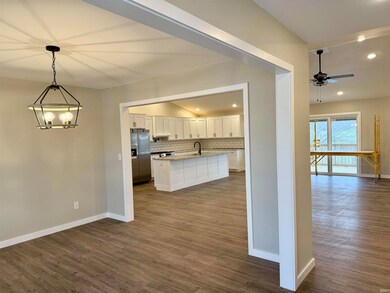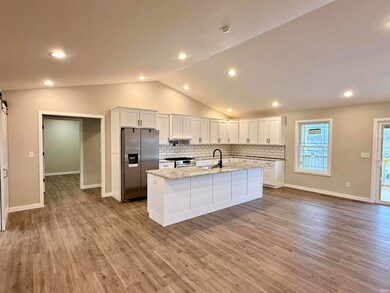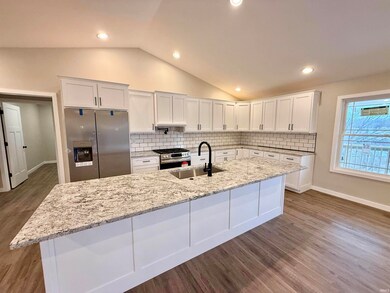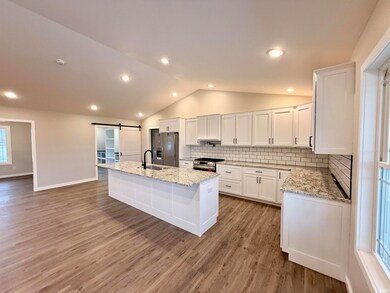
106 Creek Side Dr Heltonville, IN 47436
Highlights
- Primary Bedroom Suite
- Vaulted Ceiling
- Backs to Open Ground
- Open Floorplan
- 2-Story Property
- Formal Dining Room
About This Home
As of July 2025Brand New Construction Home situated on 2.4 ACRES right off of 446 convenient to Bedford/Bloomington. This 3 bed 2 bath home features an open floor plan with a custom kitchen including granite countertops, classic white cabinetry, stainless appliances including a gas range, an amazing walk in pantry, luxury vinyl plank flooring, and more. Living Room features a vaulted ceiling and plenty of natural lighting. It has a well laid out floor plan with the primary bedroom on one side and 2 other bedrooms on the other side of the home. Additional features include: Full unfinished poured concrete walk out basement. Basement also includes an amazing 15x6 concrete "safe room." Primary bedroom with en suite including a tiled walk in shower and a huge walk in closet. Laundry room is a great size too and is located right off the garage for easy convenience. 2 car att. garage. Builder is providing a one-year builders warranty. This new construction is a must see!!
Last Agent to Sell the Property
Hawkins & Root Real Estate Brokerage Phone: 812-675-6952 Listed on: 12/09/2024
Home Details
Home Type
- Single Family
Est. Annual Taxes
- $26
Year Built
- Built in 2024
Lot Details
- 2.4 Acre Lot
- Backs to Open Ground
- Rural Setting
- Level Lot
Parking
- 2 Car Attached Garage
- Driveway
- Off-Street Parking
Home Design
- 2-Story Property
- Poured Concrete
- Shingle Roof
- Vinyl Construction Material
Interior Spaces
- Open Floorplan
- Vaulted Ceiling
- Ceiling Fan
- Formal Dining Room
- Kitchen Island
- Laundry on main level
Bedrooms and Bathrooms
- 3 Bedrooms
- Primary Bedroom Suite
- Walk-In Closet
- 2 Full Bathrooms
- Bathtub with Shower
Unfinished Basement
- Walk-Out Basement
- Basement Fills Entire Space Under The House
Schools
- Shawswick Elementary School
- Bedford Middle School
- Bedford-North Lawrence High School
Utilities
- Central Air
- Heat Pump System
- Propane
- Septic System
Listing and Financial Details
- Assessor Parcel Number 47-08-06-203-036.033-009
Similar Home in Heltonville, IN
Home Values in the Area
Average Home Value in this Area
Property History
| Date | Event | Price | Change | Sq Ft Price |
|---|---|---|---|---|
| 07/01/2025 07/01/25 | Sold | $410,000 | -4.4% | $203 / Sq Ft |
| 06/29/2025 06/29/25 | Pending | -- | -- | -- |
| 06/18/2025 06/18/25 | For Sale | $429,000 | +4.6% | $212 / Sq Ft |
| 06/09/2025 06/09/25 | Off Market | $410,000 | -- | -- |
| 05/01/2025 05/01/25 | Price Changed | $429,000 | -2.3% | $212 / Sq Ft |
| 03/06/2025 03/06/25 | Price Changed | $439,000 | -2.2% | $217 / Sq Ft |
| 12/09/2024 12/09/24 | For Sale | $449,000 | -- | $222 / Sq Ft |
Tax History Compared to Growth
Tax History
| Year | Tax Paid | Tax Assessment Tax Assessment Total Assessment is a certain percentage of the fair market value that is determined by local assessors to be the total taxable value of land and additions on the property. | Land | Improvement |
|---|---|---|---|---|
| 2024 | $26 | $1,600 | $1,600 | $0 |
| 2023 | $12 | $1,300 | $1,300 | $0 |
Agents Affiliated with this Home
-
Mandy Ward

Seller's Agent in 2025
Mandy Ward
Hawkins & Root Real Estate
(812) 797-3318
138 Total Sales
-
Molly Shanks

Buyer's Agent in 2025
Molly Shanks
Sycamore Real Estate Group
(812) 583-7348
149 Total Sales
Map
Source: Indiana Regional MLS
MLS Number: 202446632
APN: 47-08-06-203-036.033-009
- 1764 Brown Station Rd
- 260 Lyons Ln
- 448 Maple Leaf Rd
- 521 Standish Steel Rd
- 2700 N Block Co Rd 1300 W
- County Road 1300 W
- 1170 Middle Leesville Rd
- 93 Leatherwood Cir
- 216 Leatherwood Cir
- 153 Patricia Ln
- 273 Schores Ln
- 119 Leatherwood Creek Estates
- 104 Leatherwood Creek Estates
- TBD Dunn Bridge Rd
- 926 Stonehenge Dr
- 5975 Henderson Creek Rd
- 473 Gunsmith School Rd
- 475 Boyd Ln Unit 1
- 365 Boyd Ln
- 161 Ikerd Ln
