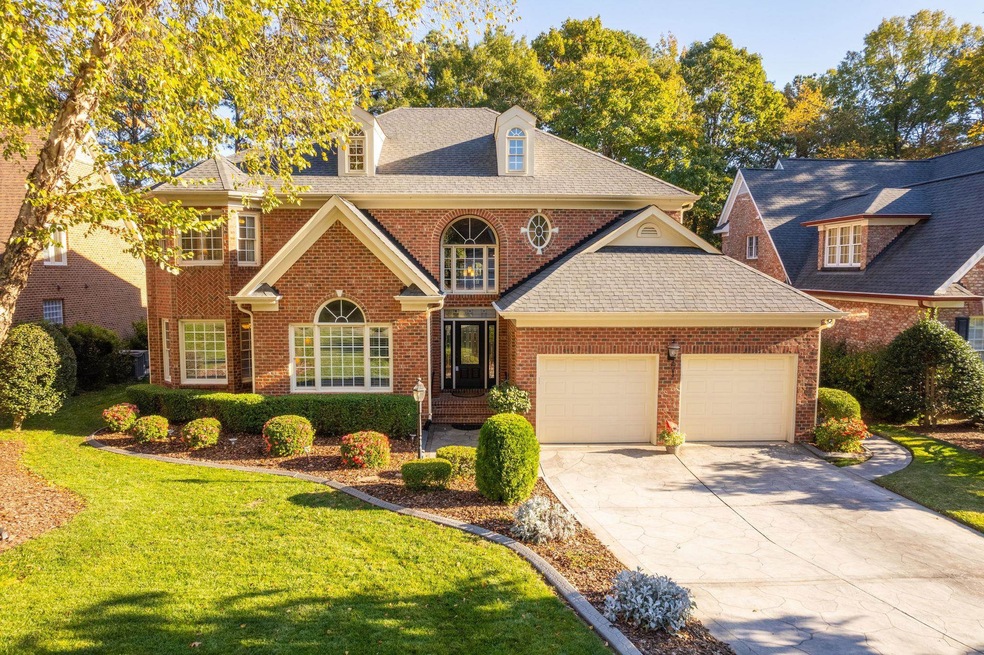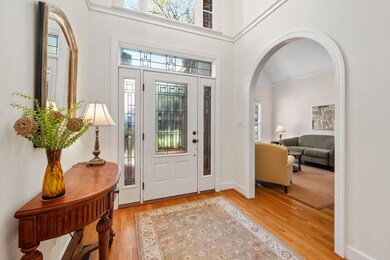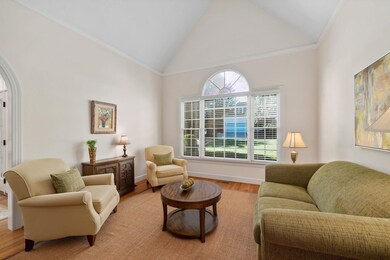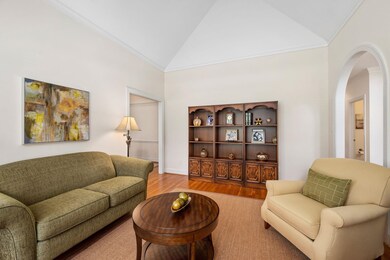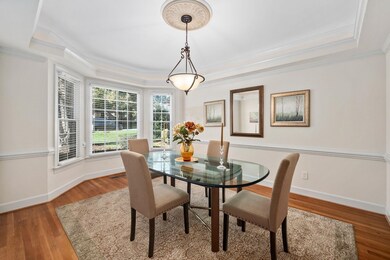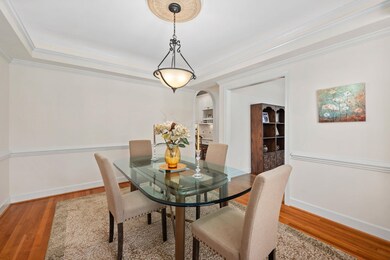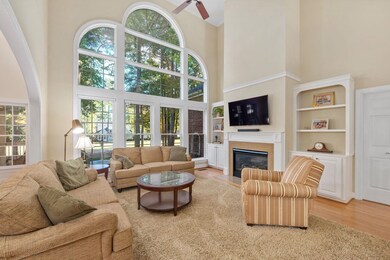
106 Divot Ln Cary, NC 27513
Preston NeighborhoodHighlights
- On Golf Course
- Tennis Courts
- Vaulted Ceiling
- Morrisville Elementary Rated A
- Deck
- Traditional Architecture
About This Home
As of February 2024Gorgeous brick home on one of Preston’s most sought after streets. For Stunning kitchen with granite countertops. First floor main suite with beautiful bath. Hardwoods throughout first floor. Large secondary bedrooms. Huge walk up attic perfect for storage or to add another bedroom/bath. Screened porch overlooking the 6th ladies tee box. Meticulously maintained yard with decorative driveway. 10 year old roof and five year old HVAC. Two hot water heaters ( tankless and 50 gallon). Central vac and new vapor barrier in crawlspace. Full sized garage with extra space for golf cart with door for easy access to the golf course. Walk to Prestonwood country club, fitness center, driving range, tennis courts, Pickleball, courts, and the pool. Conveniently located close to RTP, the airport and shopping/ restaurants.
Last Agent to Sell the Property
Keller Williams Legacy License #158457 Listed on: 11/02/2023

Home Details
Home Type
- Single Family
Est. Annual Taxes
- $8,621
Year Built
- Built in 1999
Lot Details
- 0.27 Acre Lot
- Lot Dimensions are 72 x 156 x 83 x 154
- On Golf Course
- Landscaped with Trees
- Property is zoned R12P
HOA Fees
- $36 Monthly HOA Fees
Parking
- 2 Car Attached Garage
- Front Facing Garage
- Garage Door Opener
- Private Driveway
Home Design
- Traditional Architecture
- Brick Exterior Construction
Interior Spaces
- 3,492 Sq Ft Home
- 2-Story Property
- Wet Bar
- Bookcases
- Tray Ceiling
- Smooth Ceilings
- Vaulted Ceiling
- Ceiling Fan
- Blinds
- Entrance Foyer
- Family Room with Fireplace
- Living Room
- Breakfast Room
- Dining Room
- Home Office
- Loft
- Screened Porch
- Storage
- Utility Room
- Crawl Space
Kitchen
- Eat-In Kitchen
- Built-In Oven
- Electric Cooktop
- Range Hood
- Microwave
- Dishwasher
Flooring
- Wood
- Carpet
- Tile
Bedrooms and Bathrooms
- 4 Bedrooms
- Primary Bedroom on Main
- Walk-In Closet
- Private Water Closet
- Whirlpool Bathtub
- Shower Only
- Walk-in Shower
Laundry
- Laundry Room
- Laundry on main level
Attic
- Attic Floors
- Permanent Attic Stairs
Outdoor Features
- Tennis Courts
- Deck
Schools
- Morrisville Elementary School
- Alston Ridge Middle School
- Green Hope High School
Utilities
- Central Air
- Floor Furnace
- Heating System Uses Natural Gas
- Tankless Water Heater
- High Speed Internet
Community Details
Overview
- Cas Association
- Preston Subdivision
Recreation
- Golf Course Community
- Community Pool
Ownership History
Purchase Details
Home Financials for this Owner
Home Financials are based on the most recent Mortgage that was taken out on this home.Purchase Details
Home Financials for this Owner
Home Financials are based on the most recent Mortgage that was taken out on this home.Purchase Details
Similar Homes in the area
Home Values in the Area
Average Home Value in this Area
Purchase History
| Date | Type | Sale Price | Title Company |
|---|---|---|---|
| Warranty Deed | $1,450,000 | None Listed On Document | |
| Warranty Deed | $130,000 | -- | |
| Warranty Deed | $100,000 | -- |
Mortgage History
| Date | Status | Loan Amount | Loan Type |
|---|---|---|---|
| Open | $766,550 | Construction | |
| Previous Owner | $150,000 | Credit Line Revolving | |
| Previous Owner | $121,000 | New Conventional | |
| Previous Owner | $251,395 | Unknown | |
| Previous Owner | $100,000 | Credit Line Revolving | |
| Previous Owner | $320,000 | Unknown | |
| Previous Owner | $300,000 | Balloon | |
| Previous Owner | $300,000 | No Value Available |
Property History
| Date | Event | Price | Change | Sq Ft Price |
|---|---|---|---|---|
| 04/15/2024 04/15/24 | Rented | $4,000 | 0.0% | -- |
| 03/04/2024 03/04/24 | For Rent | $4,000 | 0.0% | -- |
| 02/12/2024 02/12/24 | Sold | $1,450,000 | -1.7% | $415 / Sq Ft |
| 12/16/2023 12/16/23 | Off Market | $1,475,000 | -- | -- |
| 11/10/2023 11/10/23 | Pending | -- | -- | -- |
| 11/02/2023 11/02/23 | For Sale | $1,475,000 | -- | $422 / Sq Ft |
Tax History Compared to Growth
Tax History
| Year | Tax Paid | Tax Assessment Tax Assessment Total Assessment is a certain percentage of the fair market value that is determined by local assessors to be the total taxable value of land and additions on the property. | Land | Improvement |
|---|---|---|---|---|
| 2024 | $10,140 | $1,206,959 | $435,000 | $771,959 |
| 2023 | $8,621 | $858,402 | $336,000 | $522,402 |
| 2022 | $8,299 | $858,402 | $336,000 | $522,402 |
| 2021 | $8,132 | $858,402 | $336,000 | $522,402 |
| 2020 | $8,175 | $858,402 | $336,000 | $522,402 |
| 2019 | $7,329 | $682,601 | $247,000 | $435,601 |
| 2018 | $6,876 | $682,601 | $247,000 | $435,601 |
| 2017 | $6,607 | $682,601 | $247,000 | $435,601 |
| 2016 | $6,508 | $682,601 | $247,000 | $435,601 |
| 2015 | $6,682 | $676,663 | $243,000 | $433,663 |
| 2014 | $6,299 | $676,663 | $243,000 | $433,663 |
Agents Affiliated with this Home
-
D
Seller's Agent in 2024
Dinorah Czigler
Block & Associates Realty
-
Karen Coe

Seller's Agent in 2024
Karen Coe
Keller Williams Legacy
(919) 439-2105
170 in this area
443 Total Sales
-
Jeff Gillespie

Buyer's Agent in 2024
Jeff Gillespie
Block & Associates Realty
(919) 637-3748
21 Total Sales
-
Jason Dapkevich

Buyer's Agent in 2024
Jason Dapkevich
EXP Realty LLC
(919) 961-2003
7 in this area
154 Total Sales
Map
Source: Doorify MLS
MLS Number: 2540317
APN: 0744.02-88-7121-000
- 102 Preston Pines Dr
- 325 Hogans Valley Way
- 107 E Seve Ct
- 107 Ivy Hollow Ct
- 115 E Seve Ct
- 781 Crabtree Crossing Pkwy
- 106 Rock Nest Ct
- 266 Hogans Valley Way
- 116 Dallavia Ct
- 108 Vescova Ln
- 306 Kirkeenan Cir
- 103 Wyseferry Ct
- 703 Kirkeenan Cir
- 1023 Kelton Cottage Way Unit 1023
- 209 Preston Retreat Ln
- 316 Boltstone Ct
- 107 Ethans Glen Ct
- 110 Ethans Glen Ct
- 123 Trellingwood Dr
- 3113 Kudrow Ln Unit 3113
