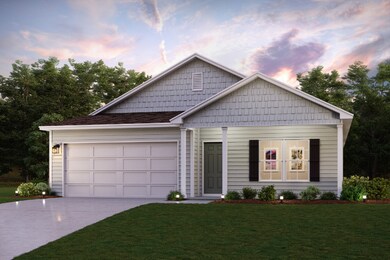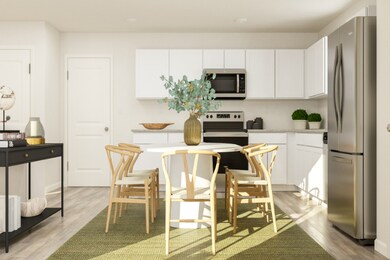
106 Dream Catcher Dr Lizella, GA 31052
Estimated payment $1,626/month
Highlights
- New Construction
- Interior Lot
- 1-Story Property
About This Home
Welcome home to our Cabot plan. This thoughtfully designed open concept layout seamlessly connects the spacious kitchen, dining, and living areas, creating the perfect setting for gatherings and everyday living. The kitchen features an abundance of white shaker style cabinets, beautiful granite countertops and stainless steel appliances. The primary suite offers a true retreat with a private bath including dual sinks and a large walk in closet. Three additional bedrooms provide plenty of space for family, guests, or a home office. Step out from the dining area onto a covered back porch, perfect for relaxing mornings or evening get togethers. With modern finishes, quality craftsmanship, and a functional layout, this home is waiting for you!
Home Details
Home Type
- Single Family
Lot Details
- Interior Lot
Parking
- 2 Car Garage
Home Design
- New Construction
- Quick Move-In Home
- Cabot Plan
Interior Spaces
- 1,684 Sq Ft Home
- 1-Story Property
Bedrooms and Bathrooms
- 4 Bedrooms
- 2 Full Bathrooms
Community Details
Overview
- Built by Century Complete
- Arrowhead By The Lake Subdivision
Sales Office
- 264 Dream Catcher Drive
- Lizella, GA 31052
- 678-540-1595
Office Hours
- Mon 10 - 6 Tue 10 - 6 Wed 10 - 6 Thu 10 - 6 Fri 10 - 6 Sat 10 - 6 Sun 12 - 6
Map
Similar Homes in Lizella, GA
Home Values in the Area
Average Home Value in this Area
Property History
| Date | Event | Price | Change | Sq Ft Price |
|---|---|---|---|---|
| 07/03/2025 07/03/25 | For Sale | $250,990 | -- | $149 / Sq Ft |
- 326 Willow Cove Ct
- 6300 Moseley Dixon Rd
- 454 Kildare Way
- 454 Kildare Way
- 328 Shady Ln
- 134 Summer Grove Ln
- 5744 Thomaston Rd
- 5891 Thomaston Rd
- 6001 Thomaston Rd
- 214 York Ln
- 6229 Thomaston Rd
- 248 York Ln
- 38 Carolyn Cir
- 19 Spell Ln
- 239 Billys Cir
- 771 Plantation Pkwy
- 4406 Chambers Rd
- 1264 N Plantation Pkwy
- 204 Chambers Cove Dr
- 4658 Mercer University Dr






