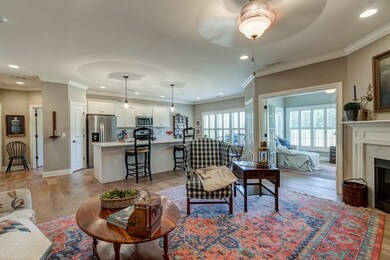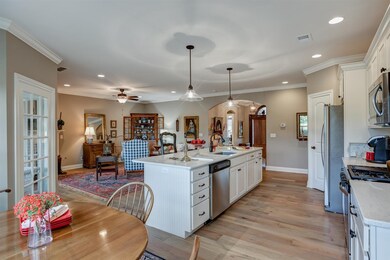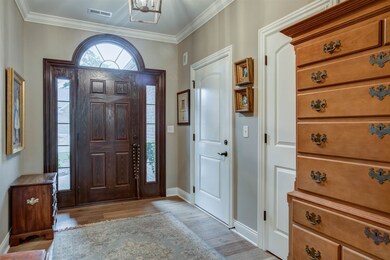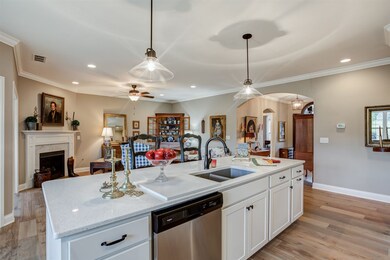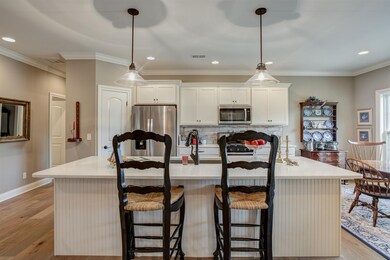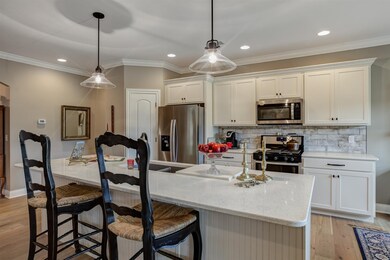
106 Driftwood Ln Newburgh, IN 47630
Highlights
- Primary Bedroom Suite
- Traditional Architecture
- Great Room
- Newburgh Elementary School Rated A-
- Wood Flooring
- Solid Surface Countertops
About This Home
As of October 2018Luxury condominium built by Mattingly in historic Newburgh. Just built Spring 2018 and already $10,000 in upgrades at no additional cost! Top of line engineered hard wood throughout home, plantation shutters, quartz countertops, high end gas range and stainless appliances, yard has sod front and back with irrigation. Brick covered entry with gorgeous custom door and sidelights. Opens into grand foyer with crown molding and wide plank flooring. Wonderful open great room with plenty of light, crown molding, and corner fireplace. Open to eat-in kitchen with custom tiled backsplash, upgraded stainless appliances, breakfast bar and pantry. Gorgeous light and bright sunroom with bank of windows. Spacious master bedroom with trey ceilings and luxurious master bath with corner pass through tiled shower, custom mirrors and fixtures and double vanities. 2nd bedroom in front of home has cathedral ceiling. Look out the sunroom windows to the right towards road and you will see the connecting path staked to connect to French Island Trail for biking and walking at your back door. Superior deep lot. Why pay more for new?
Property Details
Home Type
- Condominium
Est. Annual Taxes
- $3,068
Year Built
- Built in 2018
Parking
- 2 Car Attached Garage
- Aggregate Flooring
Home Design
- Traditional Architecture
- Planned Development
- Brick Exterior Construction
- Slab Foundation
- Asphalt Roof
Interior Spaces
- 1,700 Sq Ft Home
- 1-Story Property
- Tray Ceiling
- Ceiling Fan
- Gas Log Fireplace
- Entrance Foyer
- Great Room
- Living Room with Fireplace
Kitchen
- Eat-In Kitchen
- Breakfast Bar
- Kitchen Island
- Solid Surface Countertops
- Disposal
Flooring
- Wood
- Tile
Bedrooms and Bathrooms
- 2 Bedrooms
- Primary Bedroom Suite
- Walk-In Closet
- 2 Full Bathrooms
- Double Vanity
- Separate Shower
Laundry
- Laundry on main level
- Washer and Electric Dryer Hookup
Location
- Suburban Location
Utilities
- Forced Air Heating and Cooling System
- Heating System Uses Gas
Listing and Financial Details
- Assessor Parcel Number 87-12-33-411-012.106-014
Ownership History
Purchase Details
Home Financials for this Owner
Home Financials are based on the most recent Mortgage that was taken out on this home.Purchase Details
Home Financials for this Owner
Home Financials are based on the most recent Mortgage that was taken out on this home.Similar Homes in Newburgh, IN
Home Values in the Area
Average Home Value in this Area
Purchase History
| Date | Type | Sale Price | Title Company |
|---|---|---|---|
| Deed | -- | None Available | |
| Warranty Deed | -- | None Available |
Mortgage History
| Date | Status | Loan Amount | Loan Type |
|---|---|---|---|
| Open | $50,000 | Credit Line Revolving | |
| Previous Owner | $192,000 | Construction |
Property History
| Date | Event | Price | Change | Sq Ft Price |
|---|---|---|---|---|
| 10/02/2018 10/02/18 | Sold | $255,000 | -1.9% | $150 / Sq Ft |
| 09/04/2018 09/04/18 | Pending | -- | -- | -- |
| 08/23/2018 08/23/18 | Price Changed | $259,900 | -3.7% | $153 / Sq Ft |
| 08/02/2018 08/02/18 | For Sale | $269,900 | 0.0% | $159 / Sq Ft |
| 05/01/2018 05/01/18 | Sold | $269,900 | 0.0% | $159 / Sq Ft |
| 03/31/2018 03/31/18 | Pending | -- | -- | -- |
| 03/31/2018 03/31/18 | For Sale | $269,900 | -- | $159 / Sq Ft |
Tax History Compared to Growth
Tax History
| Year | Tax Paid | Tax Assessment Tax Assessment Total Assessment is a certain percentage of the fair market value that is determined by local assessors to be the total taxable value of land and additions on the property. | Land | Improvement |
|---|---|---|---|---|
| 2024 | $3,068 | $306,800 | $35,700 | $271,100 |
| 2023 | $3,218 | $328,300 | $35,700 | $292,600 |
| 2022 | $2,819 | $281,900 | $35,700 | $246,200 |
| 2021 | $2,660 | $266,000 | $35,700 | $230,300 |
| 2020 | $2,512 | $251,200 | $35,700 | $215,500 |
| 2019 | $4,370 | $218,500 | $24,200 | $194,300 |
| 2018 | $462 | $24,200 | $24,200 | $0 |
Agents Affiliated with this Home
-
Carson Lowry

Seller's Agent in 2018
Carson Lowry
RE/MAX
(812) 305-4663
515 Total Sales
-
John Pickens
J
Seller's Agent in 2018
John Pickens
Berkshire Hathaway HomeServices Indiana Realty
(812) 455-9707
25 Total Sales
Map
Source: Indiana Regional MLS
MLS Number: 201834427
APN: 87-12-33-411-012.106-014
- 211 Phelps Dr
- 0 Phelps Dr
- 105 Temple
- 349 Edgewater Dr
- 305 Southgate Blvd
- 212 Alexandria
- 472 Westbriar Cir
- 422 W Water St
- Lot 32 Westbriar Cir
- 213 Westbriar Blvd
- 9800 Monte Way
- 0 Ellerbusch Rd Unit 202304101
- 9860 Pollack Ave
- 412 Westbriar Cir
- 400 Darby Hill
- 223 W Jennings St
- 508 Polk St
- 5819 Riverwalk Cir
- 10000 Kimberly Ln
- 110 Monroe St

