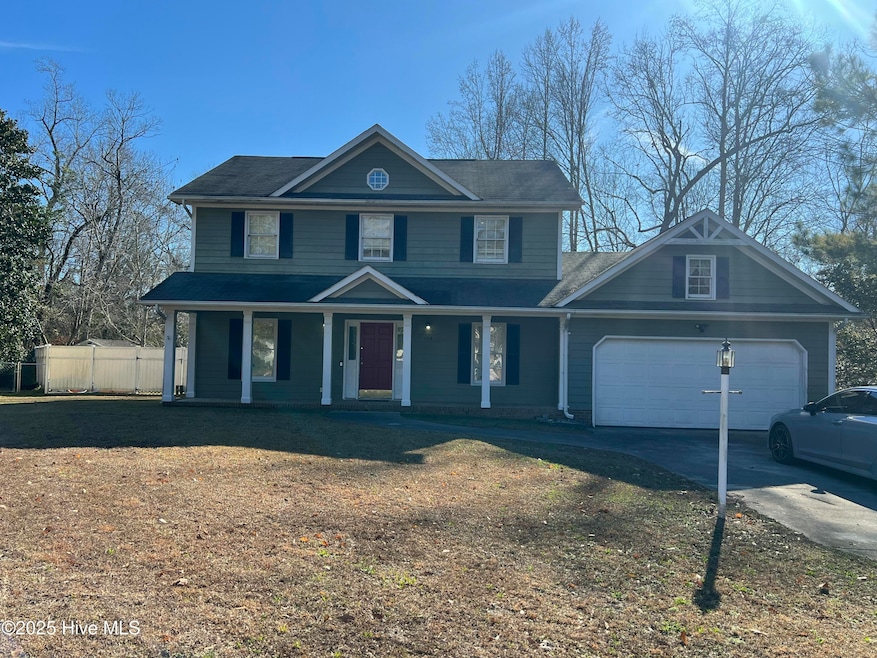
106 Dunbar Ln Jacksonville, NC 28540
Highlights
- Above Ground Pool
- 1 Fireplace
- Covered Patio or Porch
- Wood Flooring
- No HOA
- Formal Dining Room
About This Home
As of March 2025This home has everything you are looking for and more! On the main floor you will find hardwood floors, a large living room, formal dining room and an office. Spacious kitchen for entertaining that looks out over the manicured backyard. In addition to a screened in porch and fire pit. Upstairs you will find 4 bedrooms 2 full baths and ample closet space.
Home Details
Home Type
- Single Family
Est. Annual Taxes
- $2,965
Year Built
- Built in 1997
Lot Details
- 0.61 Acre Lot
- Privacy Fence
- Vinyl Fence
- Decorative Fence
- Property is zoned RSF-7
Home Design
- Slab Foundation
- Wood Frame Construction
- Architectural Shingle Roof
- Wood Siding
- Stick Built Home
Interior Spaces
- 1,904 Sq Ft Home
- 2-Story Property
- Ceiling Fan
- 1 Fireplace
- Blinds
- Living Room
- Formal Dining Room
- Partial Basement
- Pull Down Stairs to Attic
Kitchen
- Dishwasher
- Kitchen Island
Flooring
- Wood
- Tile
- Vinyl
Bedrooms and Bathrooms
- 4 Bedrooms
Laundry
- Laundry Room
- Dryer Hookup
Parking
- 2 Car Attached Garage
- Front Facing Garage
- Garage Door Opener
- Driveway
Outdoor Features
- Above Ground Pool
- Covered Patio or Porch
- Shed
Schools
- Northwoods Elementary School
- Northwoods Park Middle School
- Jacksonville High School
Utilities
- Heat Pump System
- Electric Water Heater
- Municipal Trash
Community Details
- No Home Owners Association
- Acorn Forest Subdivision
Listing and Financial Details
- Assessor Parcel Number 423-2.3
Ownership History
Purchase Details
Home Financials for this Owner
Home Financials are based on the most recent Mortgage that was taken out on this home.Purchase Details
Similar Homes in Jacksonville, NC
Home Values in the Area
Average Home Value in this Area
Purchase History
| Date | Type | Sale Price | Title Company |
|---|---|---|---|
| Warranty Deed | $300,000 | None Listed On Document | |
| Warranty Deed | $300,000 | None Listed On Document | |
| Deed | $150,000 | -- |
Mortgage History
| Date | Status | Loan Amount | Loan Type |
|---|---|---|---|
| Open | $306,450 | VA | |
| Closed | $306,450 | VA | |
| Previous Owner | $243,356 | VA | |
| Previous Owner | $116,800 | New Conventional |
Property History
| Date | Event | Price | Change | Sq Ft Price |
|---|---|---|---|---|
| 03/07/2025 03/07/25 | Sold | $300,000 | 0.0% | $158 / Sq Ft |
| 02/04/2025 02/04/25 | Pending | -- | -- | -- |
| 01/28/2025 01/28/25 | For Sale | $299,999 | 0.0% | $158 / Sq Ft |
| 01/17/2025 01/17/25 | Pending | -- | -- | -- |
| 01/05/2025 01/05/25 | For Sale | $299,999 | +27.7% | $158 / Sq Ft |
| 09/03/2021 09/03/21 | Sold | $234,900 | 0.0% | $123 / Sq Ft |
| 08/02/2021 08/02/21 | Pending | -- | -- | -- |
| 07/29/2021 07/29/21 | For Sale | $234,900 | -- | $123 / Sq Ft |
Tax History Compared to Growth
Tax History
| Year | Tax Paid | Tax Assessment Tax Assessment Total Assessment is a certain percentage of the fair market value that is determined by local assessors to be the total taxable value of land and additions on the property. | Land | Improvement |
|---|---|---|---|---|
| 2025 | $2,965 | $236,241 | $32,000 | $204,241 |
| 2024 | $2,965 | $236,241 | $32,000 | $204,241 |
| 2023 | $2,965 | $236,241 | $32,000 | $204,241 |
| 2022 | $2,965 | $236,241 | $32,000 | $204,241 |
| 2021 | $2,061 | $152,990 | $30,000 | $122,990 |
| 2020 | $2,061 | $152,990 | $30,000 | $122,990 |
| 2019 | $2,061 | $152,990 | $30,000 | $122,990 |
| 2018 | $2,061 | $152,990 | $30,000 | $122,990 |
| 2017 | $2,344 | $177,950 | $40,000 | $137,950 |
| 2016 | $2,344 | $177,950 | $0 | $0 |
| 2015 | $2,344 | $177,950 | $0 | $0 |
| 2014 | $2,344 | $177,950 | $0 | $0 |
Agents Affiliated with this Home
-
Maggie Arica

Seller's Agent in 2025
Maggie Arica
eXp Realty
(910) 381-6049
12 Total Sales
-
Gina Rabassi

Buyer's Agent in 2025
Gina Rabassi
RE/MAX Executive
(910) 455-7376
57 Total Sales
-
C
Seller's Agent in 2021
Christina Wright
Berkshire Hathaway HomeServices Hometown, REALTORS
-
Carrie Cook

Buyer's Agent in 2021
Carrie Cook
Coldwell Banker Sea Coast Advantage
(910) 750-7184
69 Total Sales
Map
Source: Hive MLS
MLS Number: 100482097
APN: 041656
- 401 Dewitt St
- 806 Bates St
- 122 Settlers Cir
- 102 Quality Ln
- 809 Little John Ave
- 215 Nottingham Rd
- 128 Robinhood Dr
- 111 Marion Ct
- 407 Hickory Ct
- 107 Marion Ct
- 109 E Doris Ave
- 18 White Oak St
- 109 King Richard Ct
- 104 King Richard Ct
- 1240 Gum Branch
- 11A Dewitt St
- 104 Thompson St
- 218 Branchwood Dr
- 706 Elm St
- 407 King Richard Ct






