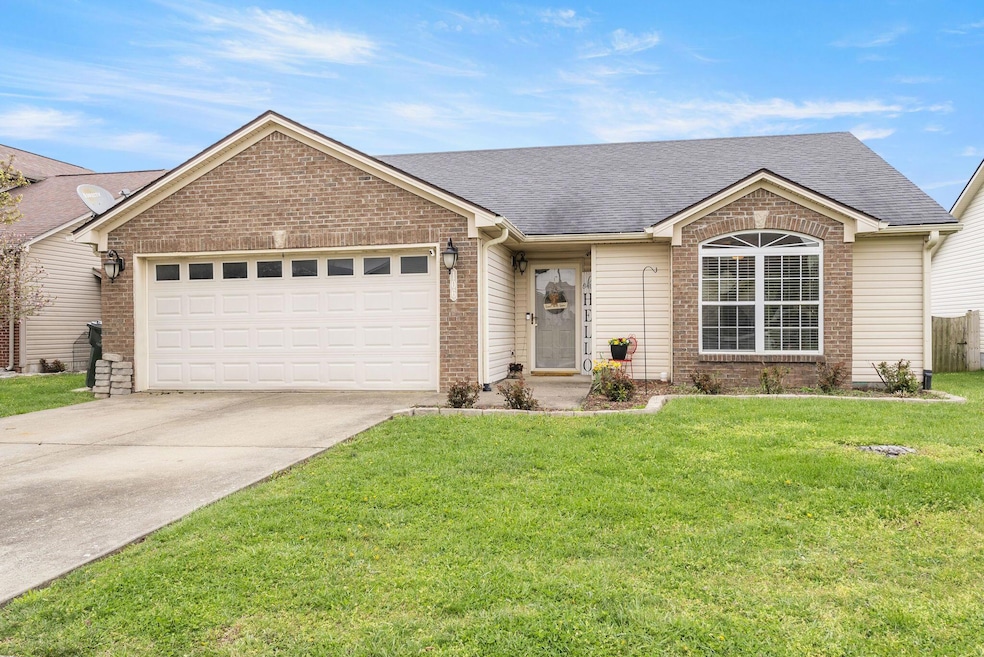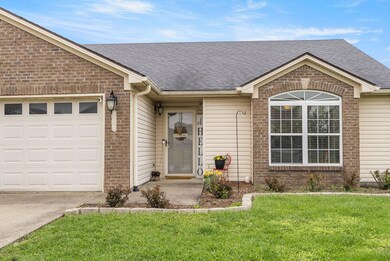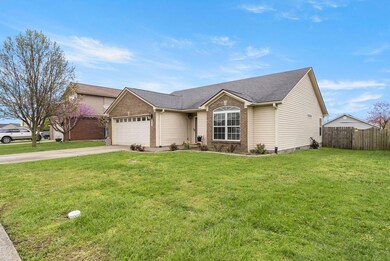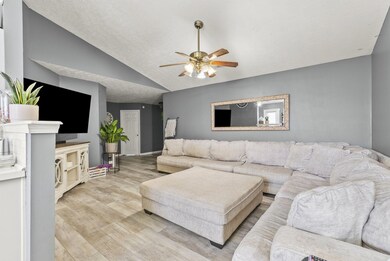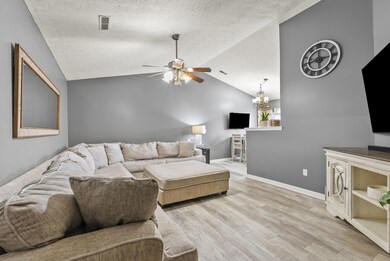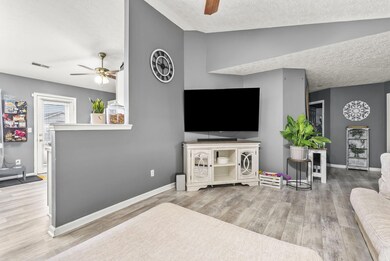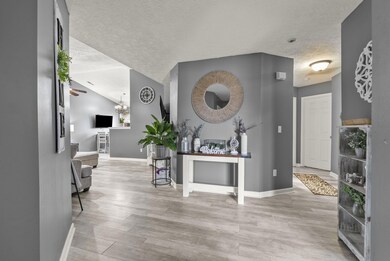
106 Dusk Ct Georgetown, KY 40324
South Scott County NeighborhoodHighlights
- Deck
- Attic
- Neighborhood Views
- Ranch Style House
- No HOA
- 2 Car Attached Garage
About This Home
As of August 2024All offers to be submitted via dotloop by Friday 5/24 at 7pm. Discover the charm of 106 Dusk Court! This meticulously cared-for ranch boasts 3 bedrooms, 2 full baths, and a spacious 2-car garage. Step into the inviting open layout, complete with a sizable living area flowing seamlessly into the updated kitchen and dining space, equipped with sleek stainless steel appliances. The primary suite offers a walk-in closet and full bath, while the additional bedrooms and bathrooms provide ample space and comfort. Outside, the expansive fenced yard includes a generous deck and handy storage shed, perfect for outdoor gatherings. Conveniently situated near McLelland Circle and Lemons Mill, this home offers easy access to Downtown Georgetown, Kroger, and more. Don't miss out on this swiftly moving opportunity! Seller additions:- Epoxied Countertops - Updated "Farmhouse" Kitchen Sink- Painted Cabinets - Stainless Steel Appliances- LVP Flooring throughout Living Room, Kitchen, & Foyer
Last Agent to Sell the Property
Christies International Real Estate Bluegrass Brokerage Email: jurygrouplistings@gmail.com License #276834 Listed on: 05/22/2024

Home Details
Home Type
- Single Family
Est. Annual Taxes
- $1,904
Year Built
- Built in 2006
Lot Details
- 6,970 Sq Ft Lot
- Privacy Fence
- Wood Fence
- Wire Fence
Parking
- 2 Car Attached Garage
- Front Facing Garage
Home Design
- Ranch Style House
- Brick Veneer
- Slab Foundation
- Shingle Roof
- Vinyl Siding
Interior Spaces
- 1,298 Sq Ft Home
- Ceiling Fan
- Insulated Windows
- Blinds
- Window Screens
- Insulated Doors
- Entrance Foyer
- Family Room
- Dining Area
- Neighborhood Views
- Storm Doors
- Washer and Electric Dryer Hookup
- Attic
Kitchen
- Eat-In Kitchen
- <<OvenToken>>
- <<microwave>>
- Dishwasher
Flooring
- Carpet
- Tile
- Vinyl
Bedrooms and Bathrooms
- 3 Bedrooms
- Walk-In Closet
- 2 Full Bathrooms
Outdoor Features
- Deck
- Storage Shed
Schools
- Lemons Mill Elementary School
- Georgetown Middle School
- Not Applicable Middle School
- Great Crossing High School
Utilities
- Cooling Available
- Heat Pump System
- Electric Water Heater
Community Details
- No Home Owners Association
- Harmony Ridge Subdivision
Listing and Financial Details
- Assessor Parcel Number 192-10-115.000
Ownership History
Purchase Details
Home Financials for this Owner
Home Financials are based on the most recent Mortgage that was taken out on this home.Purchase Details
Home Financials for this Owner
Home Financials are based on the most recent Mortgage that was taken out on this home.Purchase Details
Home Financials for this Owner
Home Financials are based on the most recent Mortgage that was taken out on this home.Purchase Details
Home Financials for this Owner
Home Financials are based on the most recent Mortgage that was taken out on this home.Purchase Details
Home Financials for this Owner
Home Financials are based on the most recent Mortgage that was taken out on this home.Purchase Details
Home Financials for this Owner
Home Financials are based on the most recent Mortgage that was taken out on this home.Similar Homes in Georgetown, KY
Home Values in the Area
Average Home Value in this Area
Purchase History
| Date | Type | Sale Price | Title Company |
|---|---|---|---|
| Warranty Deed | $260,000 | None Listed On Document | |
| Deed | $175,000 | None Available | |
| Deed | $165,900 | Attorney | |
| Deed | $139,900 | Attorney | |
| Warranty Deed | $135,900 | Advanced Land Title Of Lexin | |
| Deed | $205,000 | None Available |
Mortgage History
| Date | Status | Loan Amount | Loan Type |
|---|---|---|---|
| Open | $160,000 | New Conventional | |
| Closed | $160,000 | New Conventional | |
| Previous Owner | $175,988 | New Conventional | |
| Previous Owner | $169,750 | New Conventional | |
| Previous Owner | $132,720 | New Conventional | |
| Previous Owner | $143,856 | New Conventional | |
| Previous Owner | $110,322 | New Conventional | |
| Previous Owner | $13,500 | Credit Line Revolving | |
| Previous Owner | $108,720 | Adjustable Rate Mortgage/ARM | |
| Previous Owner | $108,800 | Purchase Money Mortgage |
Property History
| Date | Event | Price | Change | Sq Ft Price |
|---|---|---|---|---|
| 08/08/2024 08/08/24 | Sold | $260,000 | +4.0% | $200 / Sq Ft |
| 05/24/2024 05/24/24 | Pending | -- | -- | -- |
| 05/22/2024 05/22/24 | For Sale | $249,900 | +42.8% | $193 / Sq Ft |
| 08/01/2019 08/01/19 | Sold | $175,000 | 0.0% | $138 / Sq Ft |
| 06/10/2019 06/10/19 | Pending | -- | -- | -- |
| 06/10/2019 06/10/19 | For Sale | $175,000 | +5.5% | $138 / Sq Ft |
| 10/16/2017 10/16/17 | Sold | $165,900 | 0.0% | $127 / Sq Ft |
| 08/20/2017 08/20/17 | Pending | -- | -- | -- |
| 08/19/2017 08/19/17 | For Sale | $165,900 | +18.6% | $127 / Sq Ft |
| 12/04/2015 12/04/15 | Sold | $139,900 | 0.0% | $108 / Sq Ft |
| 10/20/2015 10/20/15 | Pending | -- | -- | -- |
| 07/18/2015 07/18/15 | For Sale | $139,900 | -- | $108 / Sq Ft |
Tax History Compared to Growth
Tax History
| Year | Tax Paid | Tax Assessment Tax Assessment Total Assessment is a certain percentage of the fair market value that is determined by local assessors to be the total taxable value of land and additions on the property. | Land | Improvement |
|---|---|---|---|---|
| 2024 | $1,904 | $211,700 | $0 | $0 |
| 2023 | $1,850 | $204,000 | $33,000 | $171,000 |
| 2022 | $1,558 | $183,200 | $33,000 | $150,200 |
| 2021 | $1,649 | $175,000 | $33,000 | $142,000 |
| 2020 | $1,504 | $175,000 | $33,000 | $142,000 |
| 2019 | $1,448 | $175,000 | $0 | $0 |
| 2018 | $1,440 | $165,900 | $0 | $0 |
| 2017 | $1,220 | $139,900 | $0 | $0 |
| 2016 | $1,126 | $139,900 | $0 | $0 |
| 2015 | $1,043 | $130,300 | $0 | $0 |
| 2014 | $1,080 | $130,300 | $0 | $0 |
| 2011 | $83 | $133,400 | $0 | $0 |
Agents Affiliated with this Home
-
Erica Hansen
E
Seller's Agent in 2024
Erica Hansen
Christies International Real Estate Bluegrass
1 in this area
7 Total Sales
-
Jennifer Fields
J
Buyer's Agent in 2024
Jennifer Fields
In House Real Estate
(859) 396-9403
1 in this area
73 Total Sales
-
Emily Miller

Seller's Agent in 2019
Emily Miller
Bluegrass Sotheby's International Realty
(859) 948-8281
1 in this area
120 Total Sales
-
Michael Brickey

Buyer's Agent in 2019
Michael Brickey
Keller Williams Commonwealth
(859) 333-8352
68 Total Sales
-
Christine Hall
C
Seller's Agent in 2017
Christine Hall
Christine Hall, REALTORS
(859) 361-8297
11 Total Sales
-
W
Seller's Agent in 2015
Walter Stone
Bluegrass Real Estate Alliance
Map
Source: ImagineMLS (Bluegrass REALTORS®)
MLS Number: 24009082
APN: 192-10-115.000
- 258 Harmony Ridge Rd
- 78 Bill Perkins Ln
- 76 Bill Perkins Ln
- 72 Bill Perkins Ln
- 75 Bill Perkins Ln
- 73 Bill Perkins Ln
- 155 Bill Perkins Ln
- 140 Bill Perkins Ln
- 148 Bill Perkins Ln
- 137 Bill Perkins Ln
- 147 Ruth Miller Dr
- 145 Ruth Miller Dr
- 143 Ruth Miller Dr
- 100 Rose St
- 174 Ruth Miller Dr
- 89 Ruth Miller Dr
- 94 Ruth Miller Dr
- 96 Ruth Miller Dr
- 166 Ruth Miller Dr
- 158 Ruth Miller Dr
