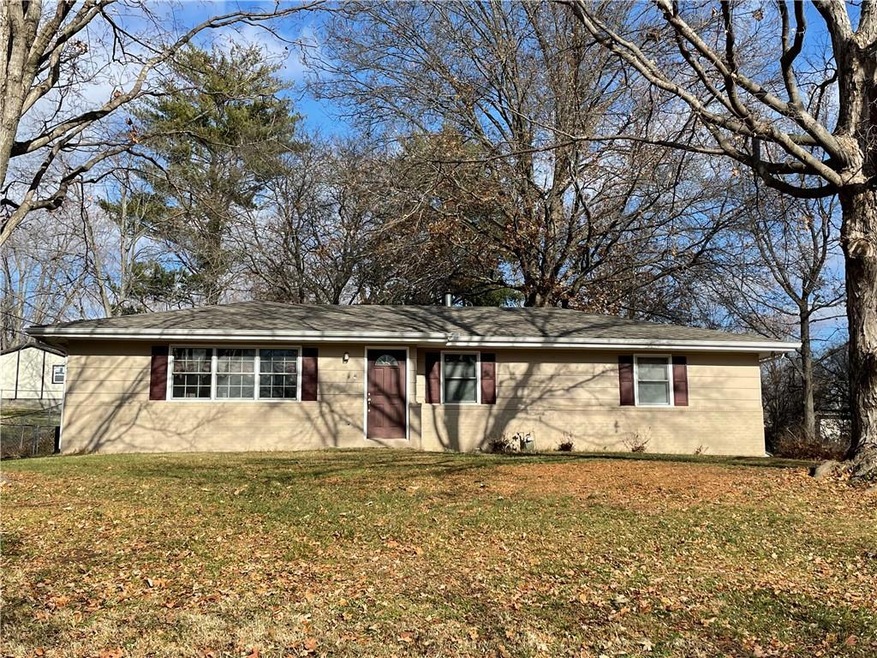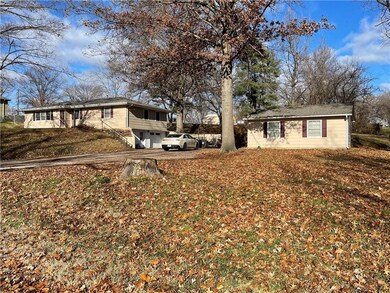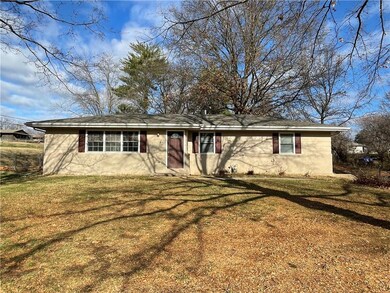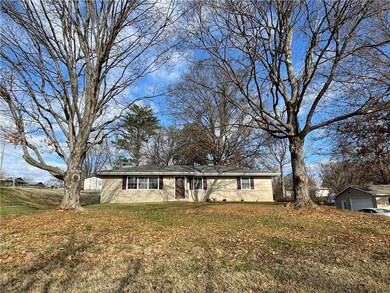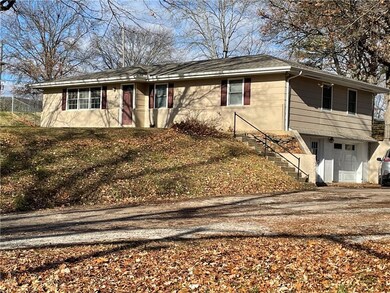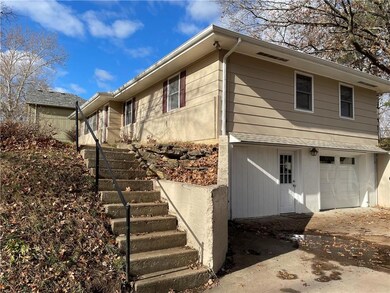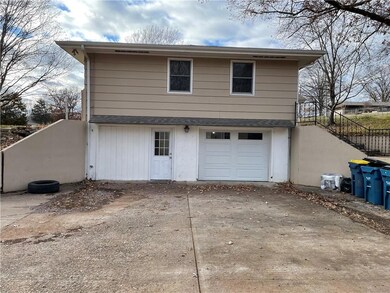
106 E Forrest Ln Excelsior Springs, MO 64024
Estimated Value: $228,000 - $249,457
Highlights
- 31,363 Sq Ft lot
- Wood Flooring
- Enclosed patio or porch
- Raised Ranch Architecture
- No HOA
- Workshop
About This Home
As of January 2024Welcome to your new home! This raised ranch on a double lot on the west side of Excelsior Springs is easy to get to and then relax. This is a solid house with 3 bedrooms, 2 full baths, spacious living room/kitchen/dining area with double door access to your covered back porch. Fenced in backyard on this treed double lot. Hardwood floors throughout this main floor in living spaces and bedrooms. Thermal wood windows double pane glass for efficiency and easy to open and clean! All kitchen appliances are staying and are matching GE stove, microwave, and refrigerator. The super quiet Bosch dishwasher runs without a sound. The basement includes an exterior door and garage door and is deep. Washer/dryer hook ups and utility sink. Nice brackets for adjustable organization throughout the garage. Huge bonus room in basement has been sheetrocked, electrical, lighting, closet, shelving, armoire stays and has attached bathroom with shower. This could be used as a non-conforming 4th bedroom or recreation room! Just wait till you see the detached shop! The shop includes electricity, exterior door, garage door, windows, and storage galore! Seller has moved to Kansas and will be selling the property AS IS and will be making no repairs.
Last Listed By
United Real Estate Kansas City Brokerage Phone: 816-726-7463 License #2022028996 Listed on: 12/11/2023

Home Details
Home Type
- Single Family
Est. Annual Taxes
- $1,975
Year Built
- Built in 1964
Lot Details
- 0.72 Acre Lot
- Aluminum or Metal Fence
- Many Trees
Parking
- 2 Car Garage
- Side Facing Garage
Home Design
- Raised Ranch Architecture
- Traditional Architecture
- Brick Frame
- Composition Roof
- Wood Siding
Interior Spaces
- Ceiling Fan
- Thermal Windows
- Combination Kitchen and Dining Room
- Workshop
- Attic Fan
- Fire and Smoke Detector
- Sink Near Laundry
Kitchen
- Built-In Electric Oven
- Dishwasher
- Disposal
Flooring
- Wood
- Laminate
- Ceramic Tile
Bedrooms and Bathrooms
- 3 Bedrooms
- 2 Full Bathrooms
Basement
- Basement Fills Entire Space Under The House
- Garage Access
- Laundry in Basement
- Natural lighting in basement
Outdoor Features
- Enclosed patio or porch
Schools
- Lewis Elementary School
- Excelsior High School
Utilities
- Central Air
- Hot Water Heating System
- Heating System Uses Natural Gas
Community Details
- No Home Owners Association
- Highland Park Subdivision
Listing and Financial Details
- Assessor Parcel Number 12-314-00-06-012.00
- $0 special tax assessment
Ownership History
Purchase Details
Home Financials for this Owner
Home Financials are based on the most recent Mortgage that was taken out on this home.Purchase Details
Purchase Details
Similar Homes in Excelsior Springs, MO
Home Values in the Area
Average Home Value in this Area
Purchase History
| Date | Buyer | Sale Price | Title Company |
|---|---|---|---|
| Brisbin Miranda | -- | Thomson Affinity Title | |
| Jordison John R | -- | None Available |
Mortgage History
| Date | Status | Borrower | Loan Amount |
|---|---|---|---|
| Open | Brisbin Miranda | $223,100 | |
| Previous Owner | Jordison John R | $41,257 |
Property History
| Date | Event | Price | Change | Sq Ft Price |
|---|---|---|---|---|
| 01/26/2024 01/26/24 | Sold | -- | -- | -- |
| 12/23/2023 12/23/23 | Pending | -- | -- | -- |
| 12/11/2023 12/11/23 | For Sale | $225,000 | -- | $119 / Sq Ft |
Tax History Compared to Growth
Tax History
| Year | Tax Paid | Tax Assessment Tax Assessment Total Assessment is a certain percentage of the fair market value that is determined by local assessors to be the total taxable value of land and additions on the property. | Land | Improvement |
|---|---|---|---|---|
| 2024 | $1,988 | $28,350 | -- | -- |
| 2023 | $1,976 | $28,350 | $0 | $0 |
| 2022 | $1,669 | $23,560 | $0 | $0 |
| 2021 | $1,676 | $23,560 | $3,040 | $20,520 |
| 2020 | $1,547 | $21,150 | $0 | $0 |
| 2019 | $1,546 | $21,150 | $0 | $0 |
| 2018 | $1,616 | $22,040 | $0 | $0 |
| 2017 | $1,576 | $22,040 | $3,420 | $18,620 |
| 2016 | $1,576 | $22,040 | $3,420 | $18,620 |
| 2015 | $1,591 | $22,040 | $3,420 | $18,620 |
| 2014 | $1,605 | $22,040 | $3,420 | $18,620 |
Agents Affiliated with this Home
-
Kristi Sharp
K
Seller's Agent in 2024
Kristi Sharp
United Real Estate Kansas City
(816) 726-7463
3 in this area
9 Total Sales
-
Melissa Bartlett

Seller Co-Listing Agent in 2024
Melissa Bartlett
Jason Mitchell Real Estate Missouri, LLC
(816) 224-5676
30 in this area
96 Total Sales
-
Crystal VanSchoiack
C
Buyer's Agent in 2024
Crystal VanSchoiack
1st Class Real Estate KC
(816) 919-0044
1 in this area
19 Total Sales
Map
Source: Heartland MLS
MLS Number: 2465423
APN: 12-314-00-06-012.00
- 805 Saint Louis Ave
- 811 Saint Louis Ave
- 610 Saint Louis Ave
- 1102 Melanie Ln
- 602 Saint Louis Ave
- 8 Orchard Place
- 115 Collette St
- 733 Magnolia Ave
- 132 S Myrtle St
- 123 Vaughn St
- 115 Southview Dr
- 323 Woods Ave
- 142 Richmond St
- 109 N Thompson Ave
- 934 Dunbar Ave
- 932 Dunbar Ave
- 214 Cliff Dr
- 506 N Kimball St
- 125 Crown Hill Rd
- 1101 Williams St
- 106 E Forrest Ln
- 104 E Forrest Ln
- 107 E Forest Ln
- 105 E Forrest Ln
- 107 E Forrest Ln
- 102 E Forrest Ln
- 109 E Forrest Ln
- 207 S Titus Ave
- 724 Old Orchard St
- 116 E Forrest Ln
- 101 E Forrest Ln
- 0 S Titus Ave
- 203 S Titus Ave
- 106 Cypress St
- 104 Cypress St
- 102 Cypress St
- 108 Cypress St
- 100 Cypress St
- 210 S Titus Ave
- 115 E Forrest Ln
