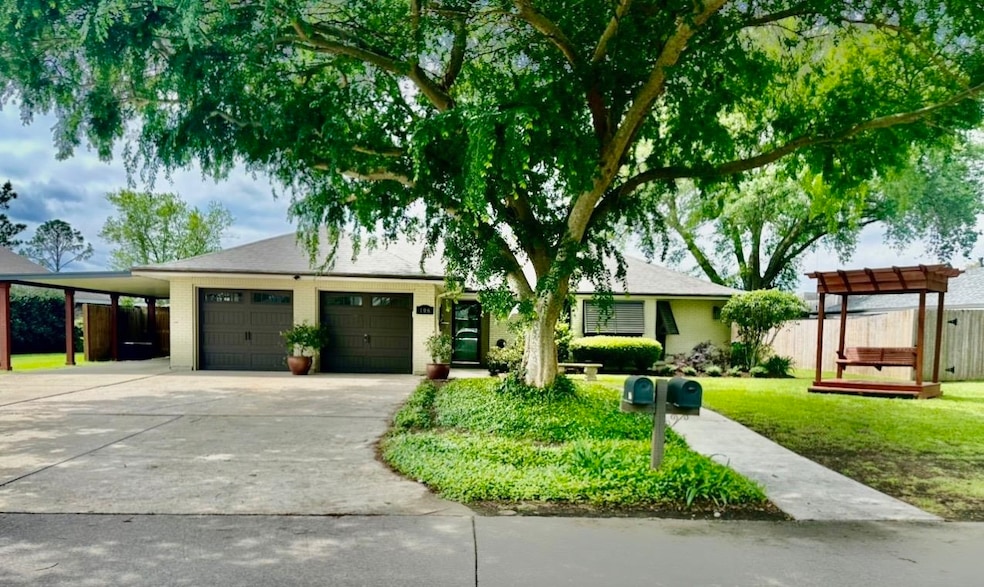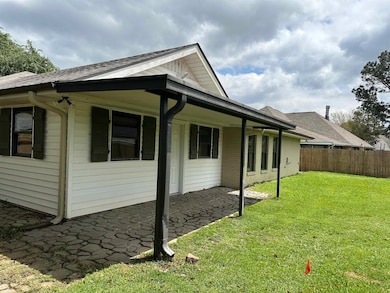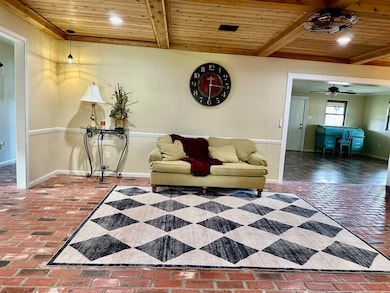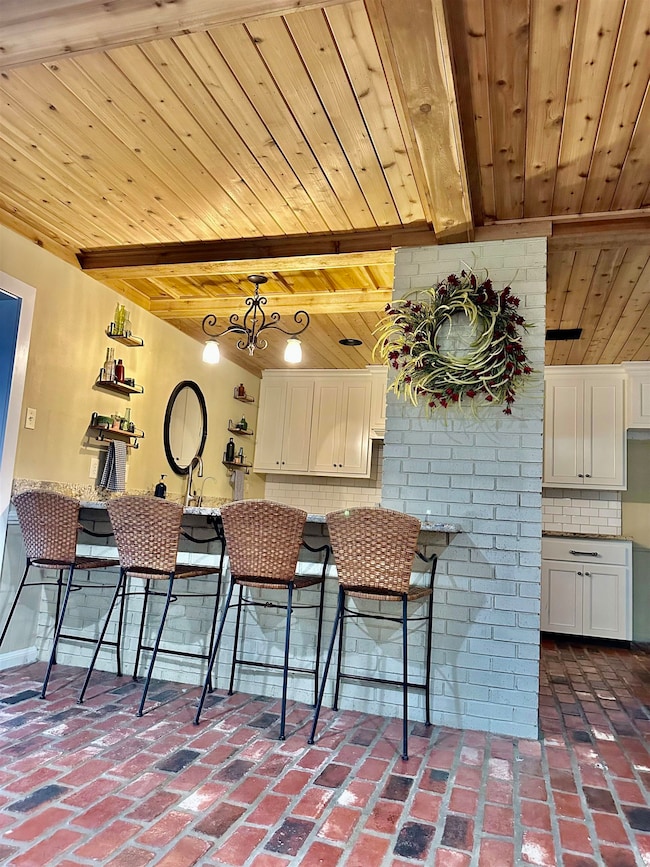106 E Garden Dr Thibodaux, LA 70301
Estimated payment $2,183/month
Highlights
- RV or Boat Parking
- Covered Patio or Porch
- Built-In Features
- Thibodaux Elementary School Rated A-
- Hurricane or Storm Shutters
- Soaking Tub
About This Home
This beautiful and spacious four bedroom, two bath home is perfectly situated in the desirable Country Club community, offering ample space for a growing family. Featuring an open concept design, the kitchen flows seamlessly into the family room, creating an inviting space for everyday living and entertaining. A dedicated playroom provides a fun area for children while a large patio overlooks the fenced backyard-ideal for outdoor gatherings and relaxtion. The home has been thoughtfully maintained and updated over the years. The master suite boasts a walk-in closet and a luxurious Jacuzzi tub, offering a private retreat. Additional highlights include wiring for a home generator, custom cabinetry, and elegant crown molding. With no carpet throughout, the flooring is finished in either brick or ceramic tile and has been freshly painted for a move-in ready experience. This exceptional home is ready for you to enjoy - simply move in and make it yours.
Home Details
Home Type
- Single Family
Est. Annual Taxes
- $2,724
Year Built
- Built in 1979
Lot Details
- 7,841 Sq Ft Lot
- Lot Dimensions are 72 x110 x 90 x 110
- Wood Fence
- Landscaped
HOA Fees
- $3 Monthly HOA Fees
Home Design
- Hip Roof Shape
- Brick Exterior Construction
- Slab Foundation
- Frame Construction
- Shingle Roof
- Vinyl Siding
Interior Spaces
- 2,636 Sq Ft Home
- 1-Story Property
- Built-In Features
- Crown Molding
- Ceramic Tile Flooring
Bedrooms and Bathrooms
- 4 Bedrooms
- 2 Full Bathrooms
- Soaking Tub
Laundry
- Laundry Room
- Washer and Dryer Hookup
Home Security
- Hurricane or Storm Shutters
- Fire and Smoke Detector
Parking
- 4 Car Garage
- Carport
- Garage Door Opener
- On-Street Parking
- Open Parking
- Off-Street Parking
- RV or Boat Parking
Outdoor Features
- Covered Patio or Porch
Utilities
- Cooling Available
- Heating Available
- Community Sewer or Septic
- Satellite Dish
Community Details
- Country Club Subdivision
Map
Home Values in the Area
Average Home Value in this Area
Tax History
| Year | Tax Paid | Tax Assessment Tax Assessment Total Assessment is a certain percentage of the fair market value that is determined by local assessors to be the total taxable value of land and additions on the property. | Land | Improvement |
|---|---|---|---|---|
| 2024 | $2,724 | $24,490 | $3,500 | $20,990 |
| 2023 | $1,778 | $23,530 | $3,500 | $20,030 |
| 2022 | $2,603 | $23,530 | $3,500 | $20,030 |
| 2021 | $2,434 | $23,530 | $3,500 | $20,030 |
| 2020 | $2,551 | $23,530 | $3,500 | $20,030 |
| 2019 | $2,512 | $22,260 | $3,200 | $19,060 |
| 2018 | $2,513 | $22,260 | $3,200 | $19,060 |
| 2017 | $2,507 | $22,260 | $3,200 | $19,060 |
| 2016 | $1,723 | $22,910 | $3,200 | $19,710 |
| 2015 | $1,927 | $17,120 | $0 | $0 |
| 2014 | $1,934 | $17,120 | $0 | $0 |
| 2013 | $1,087 | $17,120 | $0 | $0 |
Property History
| Date | Event | Price | List to Sale | Price per Sq Ft |
|---|---|---|---|---|
| 10/20/2025 10/20/25 | Price Changed | $369,900 | -1.9% | $140 / Sq Ft |
| 08/28/2025 08/28/25 | Price Changed | $376,900 | -0.8% | $143 / Sq Ft |
| 07/23/2025 07/23/25 | Price Changed | $379,900 | -1.3% | $144 / Sq Ft |
| 06/24/2025 06/24/25 | Price Changed | $384,900 | -1.3% | $146 / Sq Ft |
| 06/04/2025 06/04/25 | Price Changed | $389,900 | -1.2% | $148 / Sq Ft |
| 05/13/2025 05/13/25 | For Sale | $394,500 | -- | $150 / Sq Ft |
Source: Bayou Board of REALTORS®
MLS Number: 2025008864
APN: 0020594500
- 316 Windsor Dr
- 304 Fairfield Dr
- 815 Levert Dr
- 567 Highway 308
- 649 Highway 308
- 600 Parkside Dr
- 603 Evergreen St
- 216 Morning Star Dr
- 100 Half Oak Dr
- 508 Brandywine Blvd
- 260 Rue Pelletier
- 106 Rue Bonpapa
- 204 Ledet Dr
- Lot 2A S Acadia Rd
- 2244 Audubon Ave
- 122 Rue Celeste
- 169 Constant Dr
- 391 Crossing St N
- 1110 Audubon Ave Unit 7
- TBD David Dr
- 624 Percy Rd
- 151 Cesare Dr
- 1207 Saint Charles St
- 521 Lagarde St
- 1300 Ridgefield Ave
- 1719 Oakley Ct
- 404 St Philip St Unit 2A
- 807 Ridgefield Rd
- 414 Fieldcrest Dr
- 409 Fieldcrest Dr
- 152 Bayou Vista Dr
- 107 Diplomat Way Dr
- 130 Leighton Dr
- 143 Villa Dr
- 2464 Talbot Ave
- 109 Colony Station
- 307 Mobile Estates Dr
- 5467 W Park Ave
- 707 Bayou Gardens Blvd
- 5818 W Main St







