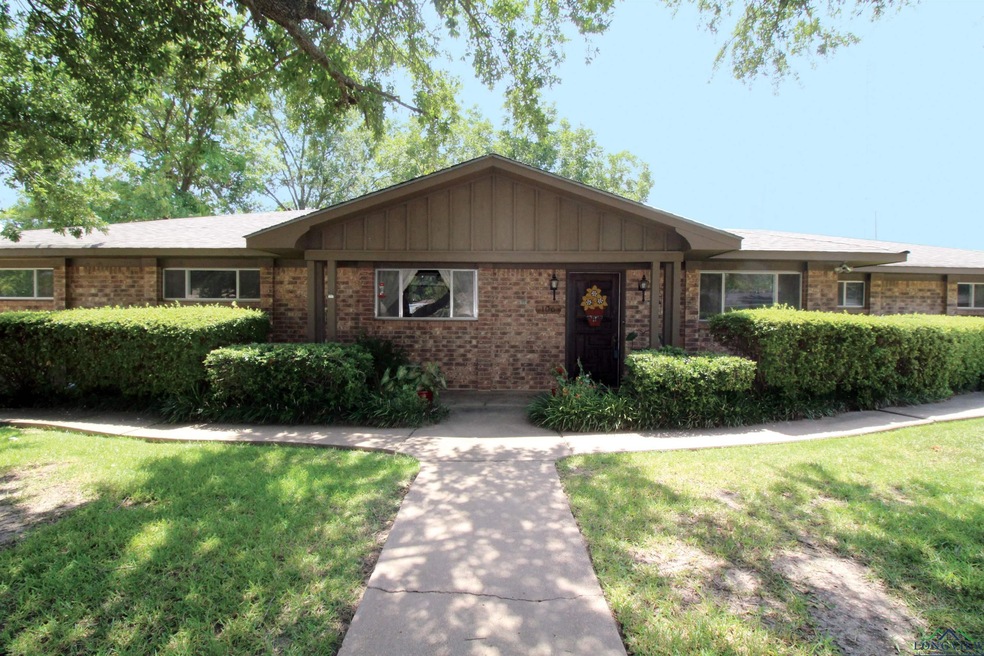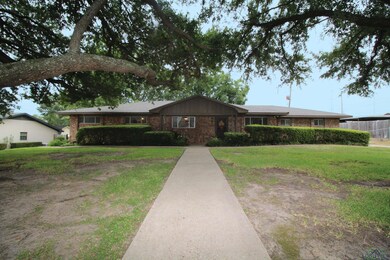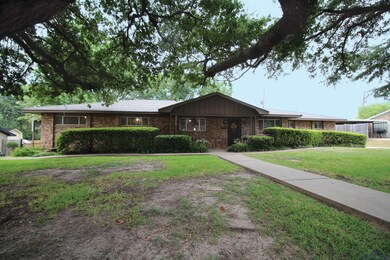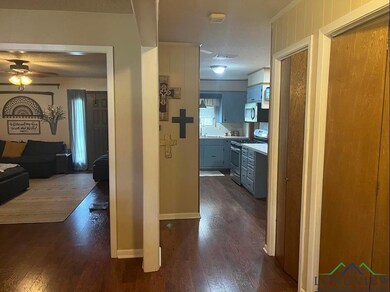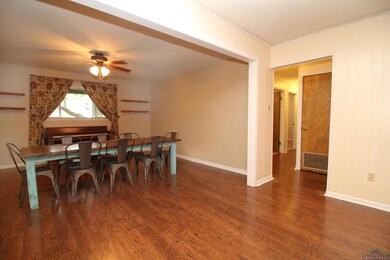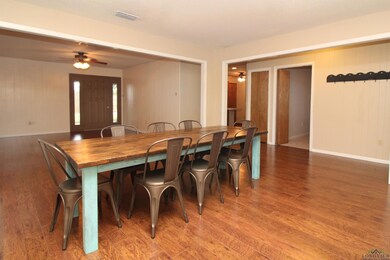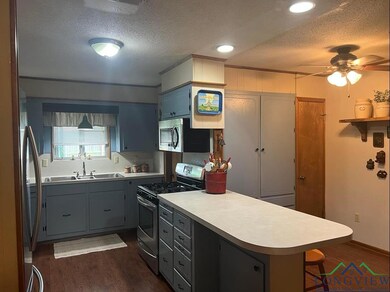
106 E Gladiola St White Oak, TX 75693
Highlights
- Traditional Architecture
- Bonus Room
- Formal Dining Room
- White Oak Primary School Rated A-
- No HOA
- Shades
About This Home
As of June 2022Buyers, bring all of your fun, refreshing ideas because this gem offers so much space with 2136 sqft! Located in one of White Oak's classic neighborhoods, within walking distance to the city park, baseball/softball fields, and water-park, this spacious property features 3 bedrooms and 2 bathrooms. The common areas create a fluid living space between living, dining and kitchen for that open concept we all love! You can work from your home office, get crafty in your hobby room or even get that work-out in...no excuses! With 2 additional bonus rooms, the possibilities for this home are endless! Partial updates include: freshly painted kitchen cabinets and interior paint, some new bathroom faucets, outdoor sink, and hot water heater (2018). Great parking with a rear-entry garage and large parking pad. Wonderful home in highly desired school-district ready for a new family!
Last Agent to Sell the Property
Texas Real Estate Executives - Longview License #0650874 Listed on: 05/06/2022

Home Details
Home Type
- Single Family
Est. Annual Taxes
- $5,661
Year Built
- Built in 1973
Lot Details
- Lot Dimensions are 100x131
- Wood Fence
- Landscaped
- Sprinkler System
Home Design
- Traditional Architecture
- Brick Exterior Construction
- Slab Foundation
- Composition Roof
Interior Spaces
- 2,136 Sq Ft Home
- 1-Story Property
- Paneling
- Ceiling Fan
- Shades
- Living Room
- Formal Dining Room
- Bonus Room
- Utility Room
- Laundry Room
Kitchen
- Gas Oven or Range
- Microwave
- Dishwasher
- Disposal
Flooring
- Carpet
- Tile
- Vinyl
Bedrooms and Bathrooms
- 3 Bedrooms
- Walk-In Closet
- 2 Full Bathrooms
- Bathtub with Shower
- Bathtub Includes Tile Surround
Parking
- 2 Car Attached Garage
- Parking Pad
- Side or Rear Entrance to Parking
- Rear-Facing Garage
Outdoor Features
- Porch
Utilities
- Central Heating and Cooling System
- Gas Available
- Gas Water Heater
- High Speed Internet
- Cable TV Available
Community Details
- No Home Owners Association
Listing and Financial Details
- Assessor Parcel Number 13333
Ownership History
Purchase Details
Home Financials for this Owner
Home Financials are based on the most recent Mortgage that was taken out on this home.Purchase Details
Home Financials for this Owner
Home Financials are based on the most recent Mortgage that was taken out on this home.Similar Homes in White Oak, TX
Home Values in the Area
Average Home Value in this Area
Purchase History
| Date | Type | Sale Price | Title Company |
|---|---|---|---|
| Deed | -- | None Listed On Document | |
| Warranty Deed | -- | Ctc |
Mortgage History
| Date | Status | Loan Amount | Loan Type |
|---|---|---|---|
| Open | $235,406 | FHA | |
| Previous Owner | $138,860 | Purchase Money Mortgage |
Property History
| Date | Event | Price | Change | Sq Ft Price |
|---|---|---|---|---|
| 07/21/2025 07/21/25 | Price Changed | $256,000 | -1.5% | $120 / Sq Ft |
| 06/16/2025 06/16/25 | Price Changed | $260,000 | -1.9% | $122 / Sq Ft |
| 05/19/2025 05/19/25 | Price Changed | $265,000 | -1.8% | $124 / Sq Ft |
| 04/18/2025 04/18/25 | Price Changed | $269,900 | -1.9% | $126 / Sq Ft |
| 04/03/2025 04/03/25 | For Sale | $275,000 | +19.7% | $129 / Sq Ft |
| 06/15/2022 06/15/22 | Sold | -- | -- | -- |
| 06/09/2022 06/09/22 | Pending | -- | -- | -- |
| 05/06/2022 05/06/22 | For Sale | $229,750 | -- | $108 / Sq Ft |
Tax History Compared to Growth
Tax History
| Year | Tax Paid | Tax Assessment Tax Assessment Total Assessment is a certain percentage of the fair market value that is determined by local assessors to be the total taxable value of land and additions on the property. | Land | Improvement |
|---|---|---|---|---|
| 2024 | $5,661 | $245,480 | $12,840 | $232,640 |
| 2023 | $5,349 | $234,430 | $12,600 | $221,830 |
| 2022 | $4,103 | $171,800 | $10,500 | $161,300 |
| 2021 | $3,720 | $156,800 | $10,400 | $146,400 |
| 2020 | $3,677 | $152,780 | $10,300 | $142,480 |
| 2019 | $3,656 | $147,820 | $9,790 | $138,030 |
| 2018 | $2,661 | $151,700 | $10,080 | $141,620 |
| 2017 | $3,404 | $149,820 | $9,980 | $139,840 |
| 2016 | $3,423 | $150,690 | $9,980 | $140,710 |
| 2015 | $2,405 | $149,840 | $9,980 | $139,860 |
| 2014 | -- | $153,080 | $10,080 | $143,000 |
Agents Affiliated with this Home
-
Christy Wilkinson

Seller's Agent in 2025
Christy Wilkinson
Elite Group Real Estate
(903) 720-8493
21 in this area
51 Total Sales
-
DAWN SIMS

Seller's Agent in 2022
DAWN SIMS
Texas Real Estate Executives - Longview
(903) 220-8400
32 in this area
87 Total Sales
Map
Source: Longview Area Association of REALTORS®
MLS Number: 20222682
APN: 13333
- 607 U S 80
- 202 Lilac Dr
- 107 Tulip St
- 107 E Tulip St
- 507 S White Oak Rd
- 105 W Blackstone Dr
- 307 W Old Highway 80
- 313 S Ash St
- 601 S Vernon St
- 102 W Bingham Rd
- 5 Acorn Trail
- 1316 Nottingham St
- 305 E Maple St
- 1410 Nottingham St
- 1414 Nottingham St
- 207 E Hillcrest St
- Tract 3 Cherokee Trace
- Tract 1 Cherokee Trace
- Tract 2 Cherokee Trace
