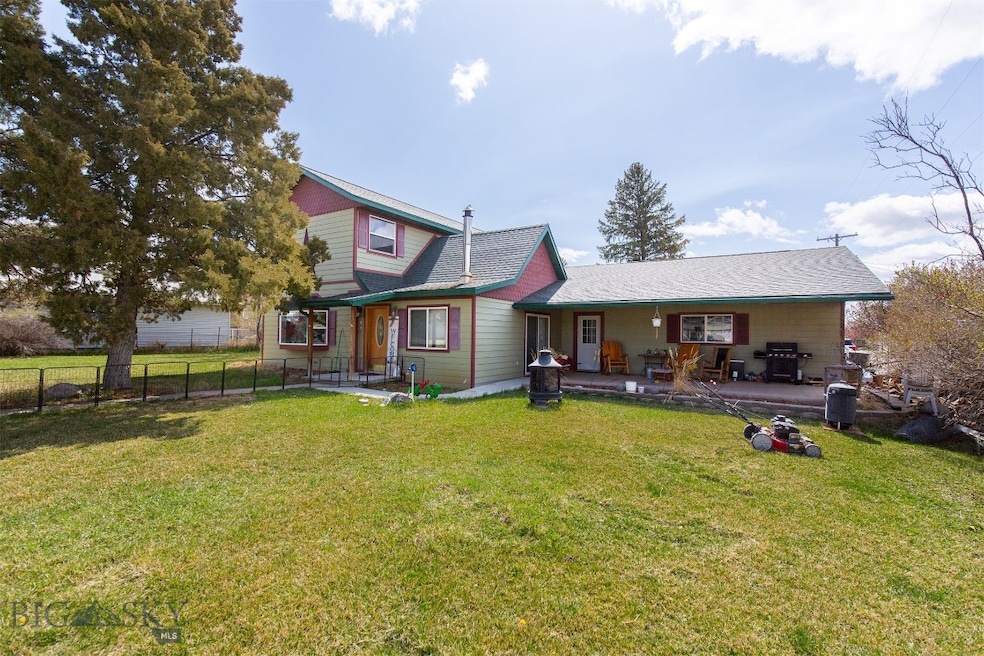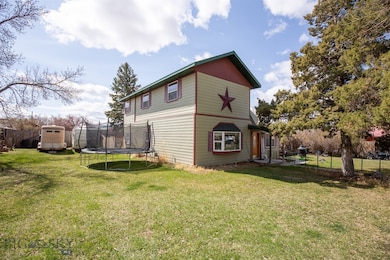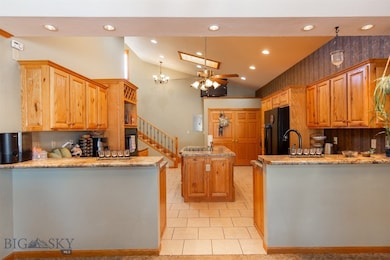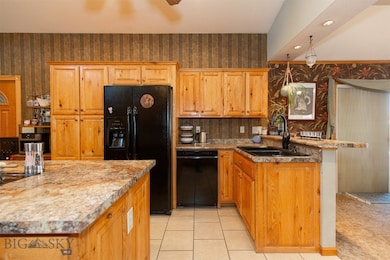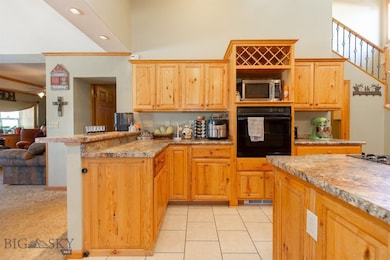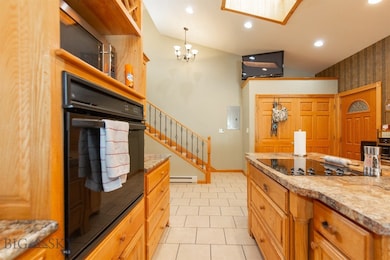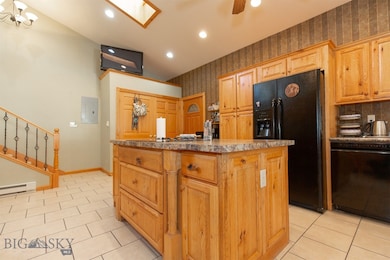106 E Hamilton St Sheridan, MT 59749
Estimated payment $2,767/month
Highlights
- Greenhouse
- Custom Home
- Vaulted Ceiling
- Sheridan Elementary School Rated A-
- Wood Burning Stove
- Main Floor Primary Bedroom
About This Home
Welcome to 106 E Hamilton Street, a beautifully maintained 3-bedroom, 2.5-bathroom home offering an ideal combination of comfort, convenience, and charm. With its thoughtful layout, premium finishes, and prime location, this 2,009± square foot property is a home that checks all the boxes. The bright and expansive kitchen features vaulted ceilings, skylights that flood the space with natural light, large kitchen island, and an abundance of oak cabinetry and counter space. A convenient half-bath and laundry area are tucked just off the kitchen, as well as access to the attached oversized 2-car garage with built-ins. The dining room seamlessly flows from the kitchen and is complete with sliding glass doors leading to the large covered front porch. The living room is equally inviting, with a recessed ceiling and ample space for relaxing or entertaining. In the corner of the home's main level there is a wood-burning stove that efficiently warms the entire main floor while creating a cozy atmosphere. The main-level master bedroom boasts its own recessed ceiling for added elegance, as well as a large ensuite bathroom. Upstairs, you'll find two oversized bedrooms, each filled with natural light and warmth, along with a full bathroom. Throughout the home, you'll appreciate beautiful solid wood trim and doors that add timeless character. Every room is thoughtfully designed to create a welcoming and functional living environment. A spacious grassy front yard, shaded by mature trees, provides a perfect outdoor space for families and pets to enjoy. The backyard features a greenhouse and a fenced garden area with raised garden beds that are brimming with planting possibilities. 106 E Hamilton is located in the heart of Sheridan where you'll find nearby amenities including Downtown Sheridan, Ruby Valley Medical Center, Sheridan Public Library, Sheridan Public Schools, Ruby Valley Swimming Pool, parks, and more. Schedule your showing today and discover all that this exceptional property has to offer! Don't forget to check out the virtual tour as well!
Listing Agent
Berkshire Hathaway - Sheridan License #BRO-123481 Listed on: 01/20/2025

Home Details
Home Type
- Single Family
Est. Annual Taxes
- $2,216
Year Built
- Built in 1990
Lot Details
- 0.28 Acre Lot
- Partially Fenced Property
- Landscaped
- Lawn
- Garden
Parking
- 2 Car Attached Garage
- Garage Door Opener
Home Design
- Custom Home
- Traditional Architecture
- Shingle Roof
- Asphalt Roof
Interior Spaces
- 2,009 Sq Ft Home
- 2-Story Property
- Vaulted Ceiling
- Ceiling Fan
- Wood Burning Stove
- Window Treatments
- Family Room
- Dining Room
- Crawl Space
Kitchen
- Built-In Oven
- Stove
- Range
- Microwave
- Freezer
- Dishwasher
Flooring
- Partially Carpeted
- Tile
Bedrooms and Bathrooms
- 3 Bedrooms
- Primary Bedroom on Main
Laundry
- Laundry Room
- Dryer
- Washer
Home Security
- Carbon Monoxide Detectors
- Fire and Smoke Detector
Outdoor Features
- Covered Patio or Porch
- Greenhouse
Utilities
- Baseboard Heating
- Phone Available
Community Details
- No Home Owners Association
- Sheridan Original Plat Subdivision
Listing and Financial Details
- Assessor Parcel Number 0007011500
Map
Home Values in the Area
Average Home Value in this Area
Tax History
| Year | Tax Paid | Tax Assessment Tax Assessment Total Assessment is a certain percentage of the fair market value that is determined by local assessors to be the total taxable value of land and additions on the property. | Land | Improvement |
|---|---|---|---|---|
| 2025 | $1,969 | $476,200 | $0 | $0 |
| 2024 | $2,217 | $343,500 | $0 | $0 |
| 2023 | $2,282 | $343,500 | $0 | $0 |
| 2022 | $1,766 | $228,000 | $0 | $0 |
| 2021 | $1,600 | $228,000 | $0 | $0 |
| 2020 | $1,814 | $232,500 | $0 | $0 |
| 2019 | $1,838 | $232,500 | $0 | $0 |
| 2018 | $1,936 | $227,000 | $0 | $0 |
| 2017 | $2,107 | $227,000 | $0 | $0 |
| 2016 | $1,991 | $209,800 | $0 | $0 |
| 2015 | $1,987 | $209,800 | $0 | $0 |
| 2014 | $1,788 | $105,682 | $0 | $0 |
Property History
| Date | Event | Price | List to Sale | Price per Sq Ft | Prior Sale |
|---|---|---|---|---|---|
| 07/10/2025 07/10/25 | Price Changed | $489,000 | -2.2% | $243 / Sq Ft | |
| 01/20/2025 01/20/25 | For Sale | $499,900 | +119.7% | $249 / Sq Ft | |
| 09/14/2023 09/14/23 | Sold | -- | -- | -- | View Prior Sale |
| 08/24/2023 08/24/23 | Pending | -- | -- | -- | |
| 07/25/2023 07/25/23 | Price Changed | $227,500 | -8.1% | $285 / Sq Ft | |
| 06/27/2023 06/27/23 | For Sale | $247,500 | -14.4% | $310 / Sq Ft | |
| 02/06/2019 02/06/19 | Sold | -- | -- | -- | View Prior Sale |
| 01/07/2019 01/07/19 | Pending | -- | -- | -- | |
| 06/11/2018 06/11/18 | For Sale | $289,000 | -- | $136 / Sq Ft |
Purchase History
| Date | Type | Sale Price | Title Company |
|---|---|---|---|
| Warranty Deed | -- | -- |
Mortgage History
| Date | Status | Loan Amount | Loan Type |
|---|---|---|---|
| Open | $225,834 | FHA |
Source: Big Sky Country MLS
MLS Number: 398956
APN: 25-0593-27-4-09-08-0000
- 106 1/2 E Hamilton St
- 113 E Poppleton
- 206 Ruby St
- 210 W Hamilton St
- 303 Jefferson St
- 204 Boundary St
- 106 Hidden Way
- 6 Flagstone Ct
- 318 Water St
- TBD Mill St
- 411 Mill St
- 507 Poppleton St
- 2 Kearney Ln
- 3 Hawks Ct
- 9 Hawks Ct
- 6 Buckboard Dr
- 30 Fools Gold Ln
- 30 Fool's Gold Ln
- Lot 47 Gypsum Way
- 94 Wisconsin Creek Rd W
