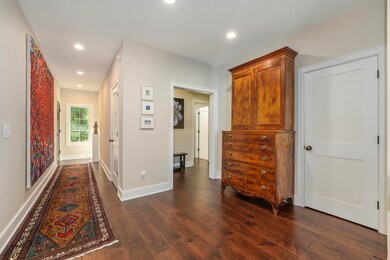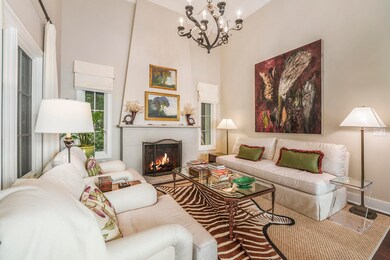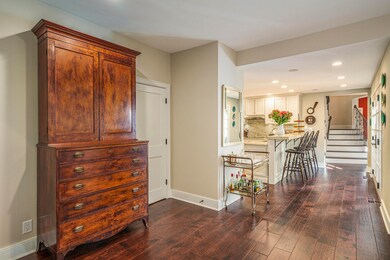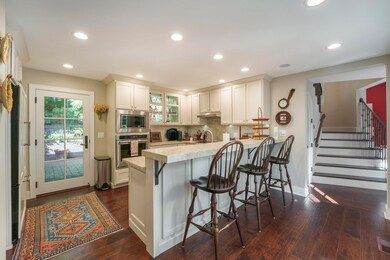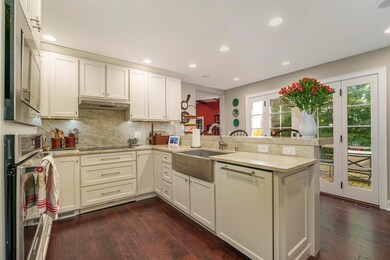106 E Idler Ave Beverly Shores, IN 46301
Indiana Dunes NeighborhoodEstimated payment $6,321/month
Highlights
- Views of Trees
- Living Room with Fireplace
- Wood Flooring
- Deck
- Wooded Lot
- No HOA
About This Home
This luxury property is unsurpassed for those seeking a relaxed lifestyle surrounded by natural beauty. The two, possibly three bedroom, three-bathroom Spanish Revival home, originally built by Frederick Bartlett, was entirely reconstructed in 2016 with an architect's skill, an interior designer's impeccable eye and no expense spared. Set on a dune surrounded by lush landscaping, the home's charming stucco exterior, red clay tile roof and delightful entry welcome you. Inside, spacious, sunny rooms flow easily and the floor plan seamlessly integrates the indoors with the outdoors making this an exceptional home for comfortable living and entertaining. A dramatic two-story fireplace anchors the living and dining areas and the well-appointed kitchen with custom cabinetry, induction oven and suede finished marble countertops opens to the most enchanting brick garden patio for quiet retreat, al fresco dining and gatherings under the stars. The primary suite is thoughtfully separated on the main level for privacy and features a spa-like bathroom, a professionally organized walk-in closet and an office. A cozy den with a wood burning fireplace leads to a screen porch surrounded by trees where you can unwind listening to the tranquil sounds of nature. Upstairs there is a generous size room overlooking the courtyard that offers flexibility for guests, a 2nd bedroom and a full bathroom. Exquisite finishes that lend to the home's warmth and historical past include high ceilings, recessed lighting, tall windows, wide plank, hand scraped hickory wood floors, arched molding, a wrought iron stairway and exposed ceiling beams. This is your opportunity to own one of Beverly Shores' finest homes. 106 East Idler is as versatile as it is magical -a private sanctuary for retreat and connection.
Home Details
Home Type
- Single Family
Est. Annual Taxes
- $9,772
Year Built
- Built in 2016
Lot Details
- 0.67 Acre Lot
- Fenced
- Landscaped
- Wooded Lot
- Additional Parcels
Parking
- Off-Street Parking
Interior Spaces
- 2,270 Sq Ft Home
- 2-Story Property
- Recessed Lighting
- Wood Burning Fireplace
- Gas Fireplace
- Insulated Windows
- Living Room with Fireplace
- 2 Fireplaces
- Dining Room
- Views of Trees
- Basement
Kitchen
- Range Hood
- Microwave
- Freezer
- Dishwasher
Flooring
- Wood
- Carpet
- Tile
Bedrooms and Bathrooms
- 2 Bedrooms
- 3 Full Bathrooms
Laundry
- Laundry Room
- Laundry on lower level
- Dryer
- Washer
- Sink Near Laundry
Outdoor Features
- Deck
- Screened Patio
- Outdoor Storage
Utilities
- Forced Air Zoned Heating and Cooling System
- Heating System Uses Natural Gas
Community Details
- No Home Owners Association
- Bartlett Subdivision
Listing and Financial Details
- Assessor Parcel Number 640403329008000011
Map
Home Values in the Area
Average Home Value in this Area
Tax History
| Year | Tax Paid | Tax Assessment Tax Assessment Total Assessment is a certain percentage of the fair market value that is determined by local assessors to be the total taxable value of land and additions on the property. | Land | Improvement |
|---|---|---|---|---|
| 2024 | $8,982 | $543,800 | $85,700 | $458,100 |
| 2023 | $9,070 | $495,700 | $77,700 | $418,000 |
| 2022 | $9,050 | $492,800 | $77,700 | $415,100 |
| 2021 | $8,312 | $428,200 | $77,700 | $350,500 |
| 2020 | $8,482 | $429,200 | $100,900 | $328,300 |
| 2019 | $7,872 | $392,600 | $100,900 | $291,700 |
| 2018 | $7,416 | $377,600 | $100,900 | $276,700 |
| 2017 | $6,945 | $377,000 | $100,900 | $276,100 |
| 2016 | $5,436 | $302,700 | $101,000 | $201,700 |
| 2014 | $6,268 | $312,400 | $98,600 | $213,800 |
| 2013 | -- | $328,900 | $94,900 | $234,000 |
Property History
| Date | Event | Price | List to Sale | Price per Sq Ft |
|---|---|---|---|---|
| 10/26/2025 10/26/25 | Pending | -- | -- | -- |
| 10/13/2025 10/13/25 | For Sale | $1,050,000 | -- | $463 / Sq Ft |
Purchase History
| Date | Type | Sale Price | Title Company |
|---|---|---|---|
| Deed | -- | None Listed On Document | |
| Warranty Deed | -- | Ticor Title Insurance |
Mortgage History
| Date | Status | Loan Amount | Loan Type |
|---|---|---|---|
| Previous Owner | $250,000 | Fannie Mae Freddie Mac |
Source: Northwest Indiana Association of REALTORS®
MLS Number: 829134
APN: 64-04-03-330-010.000-011
- 7 S Shore Ave
- 125 E Lake Front Dr
- 100 E Dunes Hwy
- 611 E Lake Front Dr
- 605 E Lake Front Dr
- 105 S Merrivale Ave
- 5 Golf Wood Rd
- 0 Lake Shore County Rd Unit NRA528096
- 250 W Lake Front Dr
- 602 E Beverly Dr
- 18 S Lake Shore County Rd
- 0 Lake Shore Unit NRA815319
- 0 Underwood Unit NRA815015
- 23 Lake Shore County Rd
- 1521 Birch St
- 1555 Maple St
- 1602 N 500 E
- 1563 Maine Ave
- 579 Old Chicago Rd
- 1685 Ardendale Rd

