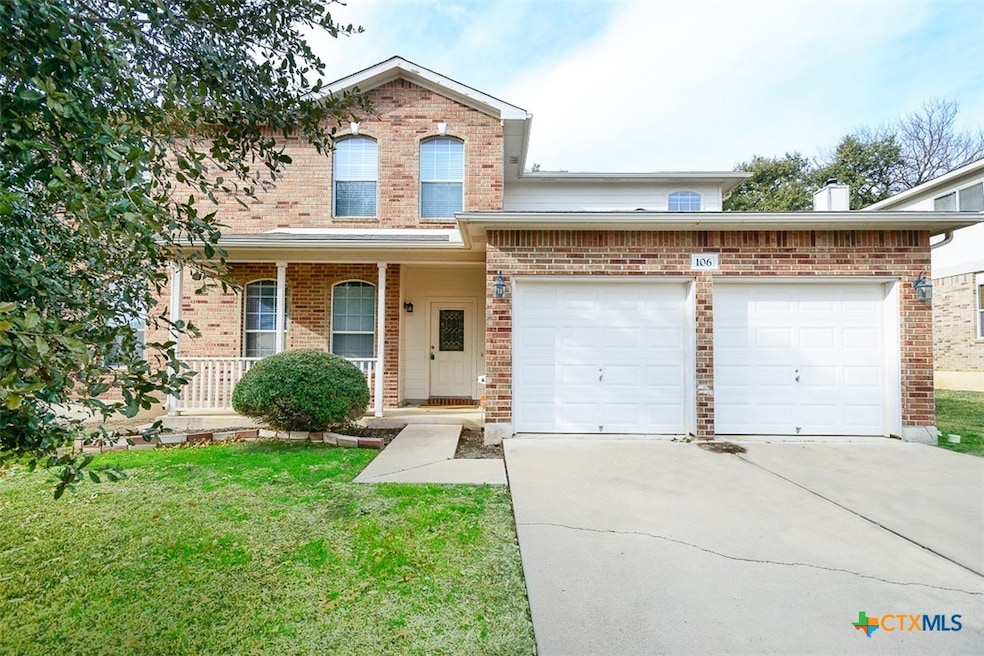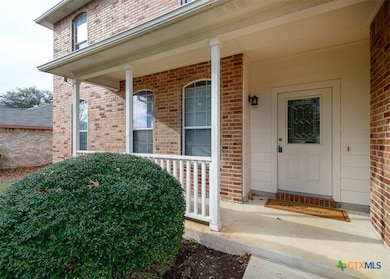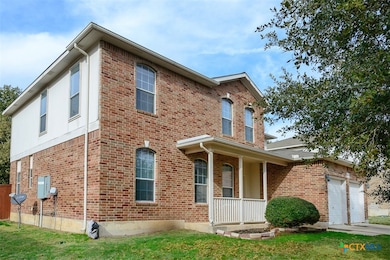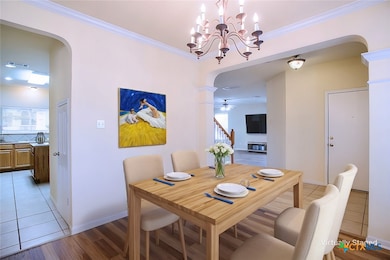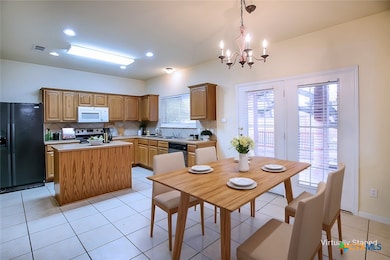
106 E Running Wolf Trail Harker Heights, TX 76548
Highlights
- Mature Trees
- Traditional Architecture
- No HOA
- Deck
- High Ceiling
- Covered patio or porch
About This Home
As of June 2025Discover the perfect blend of comfort and convenience in this beautiful 4-bedroom, 3-bath home. Nestled in a friendly, established neighborhood, just minutes from schools, dining, and shopping.The main level features a cozy living room centered around a warm fireplace, ideal for gatherings. A formal dining area awaits for special occasions, while the spacious eat-in kitchen offers the perfect spot for casual meals. Upstairs, enjoy a second living area, perfect for entertainment or relaxation.The expansive master suite is a true sanctuary, boasting a large walk in closet, an en-suite bathroom with a separate shower and a soaking tub for ultimate relaxation. Outside, extend your living space with a large covered patio, complete with an extended wood deck and fire pit, all under a majestic shade tree. Additional storage needs are met with a convenient storage shed. Don't miss out on this gem! Book your appointment today to see this home in person.
Last Agent to Sell the Property
Coldwell Banker Apex, Realtors Brokerage Phone: (254) 690-4321 License #0282773 Listed on: 01/31/2025

Home Details
Home Type
- Single Family
Est. Annual Taxes
- $6,428
Year Built
- Built in 2005
Lot Details
- 8,612 Sq Ft Lot
- Privacy Fence
- Wood Fence
- Back Yard Fenced
- Paved or Partially Paved Lot
- Mature Trees
Parking
- 2 Car Attached Garage
- Multiple Garage Doors
Home Design
- Traditional Architecture
- Brick Exterior Construction
- Slab Foundation
- Masonry
Interior Spaces
- 2,743 Sq Ft Home
- Property has 2 Levels
- High Ceiling
- Ceiling Fan
- Recessed Lighting
- Window Treatments
- Living Room with Fireplace
- Formal Dining Room
- Inside Utility
Kitchen
- Electric Range
- Plumbed For Ice Maker
- Dishwasher
- Kitchen Island
- Disposal
Flooring
- Carpet
- Laminate
- Tile
Bedrooms and Bathrooms
- 4 Bedrooms
- Walk-In Closet
- 3 Full Bathrooms
- Double Vanity
- Garden Bath
- Walk-in Shower
Laundry
- Laundry Room
- Washer and Electric Dryer Hookup
Home Security
- Prewired Security
- Fire and Smoke Detector
Outdoor Features
- Deck
- Covered patio or porch
- Fire Pit
- Outdoor Storage
Schools
- Mountain View Elementary School
- Union Grove Middle School
- Harker Heights High School
Utilities
- Central Heating and Cooling System
- Electric Water Heater
- High Speed Internet
- Cable TV Available
Community Details
- No Home Owners Association
- Skipcha Mountain Estates Ph Subdivision
Listing and Financial Details
- Legal Lot and Block 7 / 6
- Assessor Parcel Number 349227
Similar Homes in the area
Home Values in the Area
Average Home Value in this Area
Mortgage History
| Date | Status | Loan Amount | Loan Type |
|---|---|---|---|
| Closed | $316,167 | FHA | |
| Closed | $577,000 | Stand Alone Refi Refinance Of Original Loan | |
| Closed | $229,150 | VA |
Property History
| Date | Event | Price | Change | Sq Ft Price |
|---|---|---|---|---|
| 06/03/2025 06/03/25 | Sold | -- | -- | -- |
| 05/20/2025 05/20/25 | Pending | -- | -- | -- |
| 04/10/2025 04/10/25 | Price Changed | $320,000 | -1.5% | $117 / Sq Ft |
| 03/08/2025 03/08/25 | Price Changed | $325,000 | -1.5% | $118 / Sq Ft |
| 01/31/2025 01/31/25 | For Sale | $330,000 | -- | $120 / Sq Ft |
Tax History Compared to Growth
Tax History
| Year | Tax Paid | Tax Assessment Tax Assessment Total Assessment is a certain percentage of the fair market value that is determined by local assessors to be the total taxable value of land and additions on the property. | Land | Improvement |
|---|---|---|---|---|
| 2024 | $6,428 | $351,105 | $52,000 | $299,105 |
| 2023 | $6,112 | $344,805 | $38,000 | $306,805 |
| 2022 | $6,322 | $310,747 | $38,000 | $272,747 |
| 2021 | $5,639 | $243,380 | $38,000 | $205,380 |
| 2020 | $5,473 | $226,201 | $38,000 | $188,201 |
| 2019 | $5,416 | $214,040 | $19,250 | $194,790 |
| 2018 | $5,139 | $215,751 | $19,250 | $196,501 |
| 2017 | $5,211 | $217,620 | $19,250 | $198,370 |
| 2016 | $4,950 | $206,700 | $17,500 | $189,200 |
| 2014 | $4,829 | $201,480 | $0 | $0 |
Agents Affiliated with this Home
-
Jean Shine

Seller's Agent in 2025
Jean Shine
Coldwell Banker Apex, Realtors
(254) 289-7590
362 in this area
1,499 Total Sales
-
Jay Jay Tolentino

Buyer's Agent in 2025
Jay Jay Tolentino
Keller Williams Realty Nw
(512) 669-9000
1 in this area
58 Total Sales
Map
Source: Central Texas MLS (CTXMLS)
MLS Number: 568281
APN: 349227
- 101 E Running Wolf Trail
- 303 Buckskin Trail
- 404 Chieftain Trail
- 202 W Iowa Dr
- 3030 Nickell Back Dr
- 3014 Nickell Back Dr
- 3022 Nickell Back Dr
- 3018 Nickell Back Dr
- 3006 Nickell Back Dr
- 3002 Nickell Back Dr
- 602 Totem Trail
- 118 Lone Shadow Dr
- 402 Prospector Trail
- 103 Lone Shadow Dr
- 117 Lone Shadow Dr
- 2400 Catawba Loop
- 513 Hogan Dr
- 203 Ponderosa Dr
- 6409 Jovana
- 6412 Zinc
