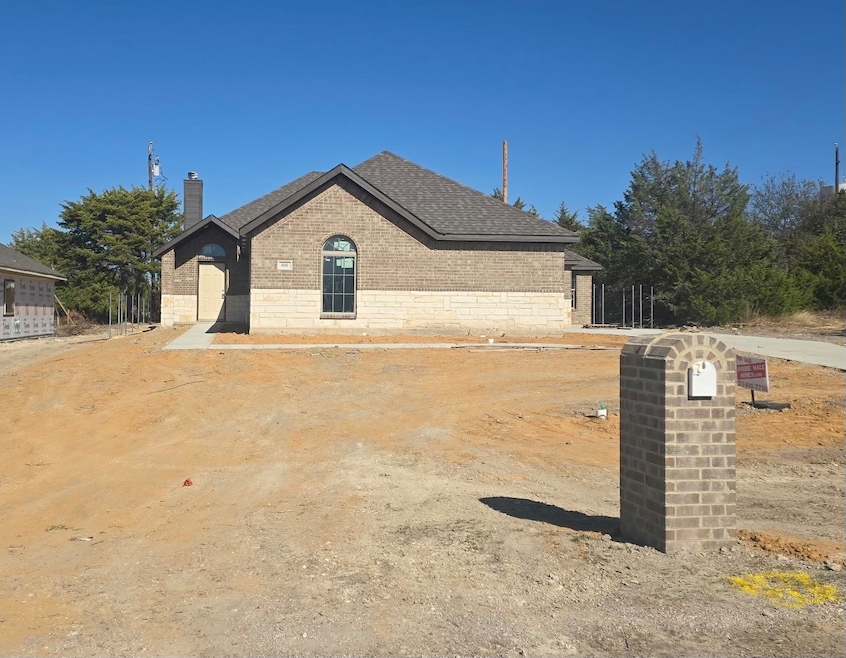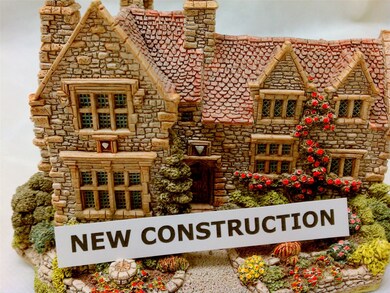106 E Southbrook Dr Red Oak, TX 75154
Estimated payment $2,081/month
Highlights
- New Construction
- Home Security System
- Ceramic Tile Flooring
- 2 Car Attached Garage
- Laundry in Utility Room
- 1-Story Property
About This Home
Discover the perfect blend of affordability and luxury in this beautifully crafted home by a long-time Texas builder, Robbie Hale Homes. Thoughtfully designed for comfort and style, this residence features 3 bedrooms, 2 bathrooms, and a versatile flex space that can serve as an optional study or fourth bedroom.
Enjoy a welcoming layout that flows effortlessly from the spacious living area to the well-appointed kitchen ideal for both everyday living and entertaining. The primary suite offers a relaxing retreat, complete with a jetted tub, separate shower, and dual vanities for added convenience.
A long driveway provides ample off-street parking and enhances the home’s curb appeal. This home offers quality craftsmanship, modern finishes, and the comfort of small-town living just minutes from city amenities. 106 E Southbrook Drive is in sought after Red Oak ISD and Lindell Estates, which features no HOA. Builder to offer up to $15,000 in Seller Concessions + Title Policy and Survey. Come see the charm, value, and elegance that make this home truly stand out in today’s market.
Listing Agent
Builders Realty Brokerage Phone: 972-404-9000 License #0179849 Listed on: 11/15/2025
Home Details
Home Type
- Single Family
Est. Annual Taxes
- $627
Year Built
- Built in 2025 | New Construction
Lot Details
- 10,019 Sq Ft Lot
- Wood Fence
- Sprinkler System
- Few Trees
Parking
- 2 Car Attached Garage
- Front Facing Garage
Home Design
- Brick Exterior Construction
- Slab Foundation
- Composition Roof
Interior Spaces
- 2,020 Sq Ft Home
- 1-Story Property
- Ceiling Fan
- Metal Fireplace
- Fireplace Features Masonry
Kitchen
- Electric Oven
- Electric Range
- Microwave
- Dishwasher
- Disposal
Flooring
- Carpet
- Ceramic Tile
Bedrooms and Bathrooms
- 4 Bedrooms
- 2 Full Bathrooms
Laundry
- Laundry in Utility Room
- Washer and Electric Dryer Hookup
Home Security
- Home Security System
- Carbon Monoxide Detectors
- Fire and Smoke Detector
Schools
- Russell Schupmann Elementary School
- Red Oak High School
Utilities
- Central Heating and Cooling System
- High Speed Internet
Community Details
- Lindell Estates Subdivision
Listing and Financial Details
- Legal Lot and Block 13 / 4
- Assessor Parcel Number 152292
Map
Home Values in the Area
Average Home Value in this Area
Tax History
| Year | Tax Paid | Tax Assessment Tax Assessment Total Assessment is a certain percentage of the fair market value that is determined by local assessors to be the total taxable value of land and additions on the property. | Land | Improvement |
|---|---|---|---|---|
| 2025 | $627 | $65,000 | $65,000 | -- |
| 2024 | $627 | $45,500 | $45,500 | -- |
| 2023 | $627 | $55,250 | $55,250 | $0 |
| 2022 | $714 | $45,000 | $45,000 | $0 |
| 2021 | $513 | $21,090 | $21,090 | $0 |
| 2020 | $518 | $19,690 | $19,690 | $0 |
| 2019 | $418 | $15,000 | $0 | $0 |
| 2018 | $162 | $8,500 | $8,500 | $0 |
| 2017 | $246 | $8,500 | $8,500 | $0 |
| 2016 | $217 | $7,500 | $7,500 | $0 |
| 2015 | -- | $7,500 | $7,500 | $0 |
| 2014 | -- | $5,500 | $0 | $0 |
Property History
| Date | Event | Price | List to Sale | Price per Sq Ft |
|---|---|---|---|---|
| 11/15/2025 11/15/25 | For Sale | $384,900 | -- | $191 / Sq Ft |
Source: North Texas Real Estate Information Systems (NTREIS)
MLS Number: 21111014
APN: 152292
- 113 E Southbrook Dr
- 112 E Southbrook Dr
- 101 E Southbrook Dr
- 2222 Grove Ln
- 513 E Woodell Dr
- 2607 Golden Bell Dr
- 1460 Uhl Rd
- 344 Lindell St
- 519 Heartland Dr
- 319 Green Mound Dr
- 124 Overhill Dr
- 2500 Whispering Breeze Ln
- 705 Crabapple Dr
- 157 W Wood
- 317 Wisteria Way
- 2606 Sunburst Dr
- 2502 Chalmers Rd
- 2611 Firebird Rd
- 212 Paradise Way
- 229 Tradd St
- 2405 Pambrooke Ln
- 304 Wisteria Way
- 303 Clayton St
- 2115 Mesa Wood Dr
- 203 Happy Ln
- 2124 Glenn Ln
- 306 Greenhill St
- 208 Melody Way
- 1910 S Uhl Rd
- 221 Dancing Light Ln
- 210 Morning Glory Place
- 434 Amberville Dr
- 2808 Sunset Strip Dr
- 430 Amberville Dr
- 423 Amberville Dr
- 419 Amberville Dr
- 202 Willow Creek Dr
- 216 Stone Creek Blvd
- 1954 Carrington Dr
- 1242 Yukon Dr


