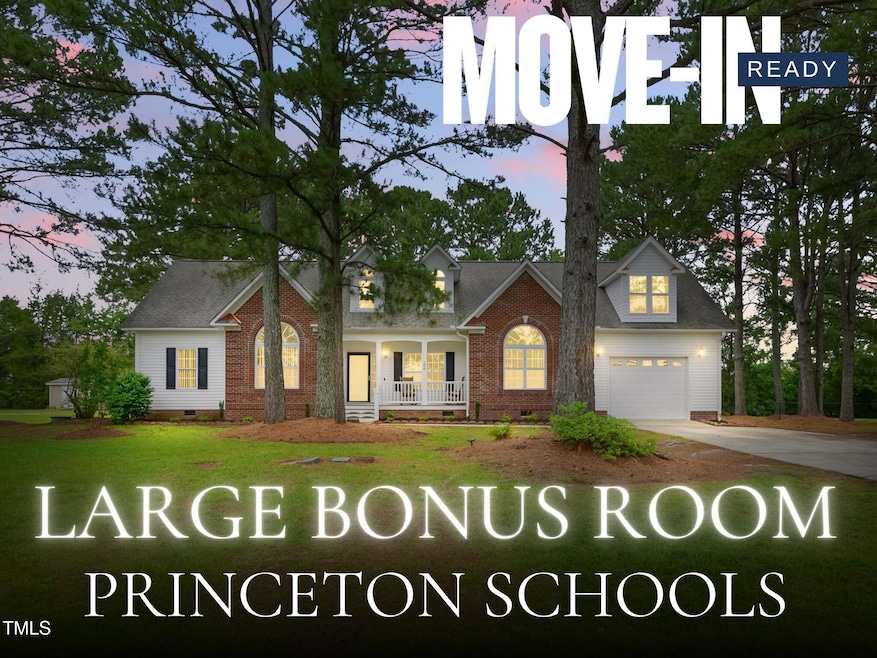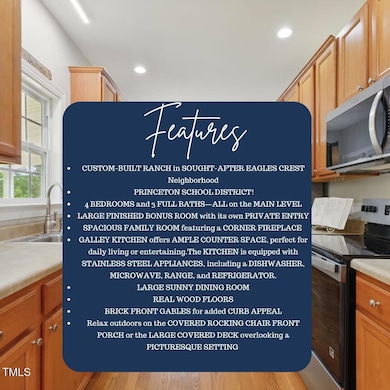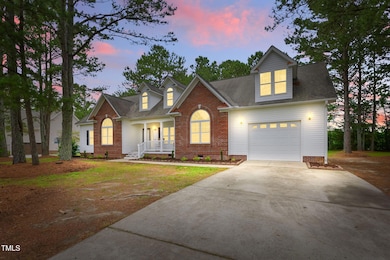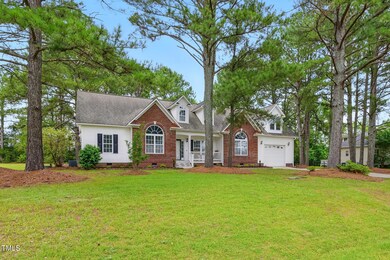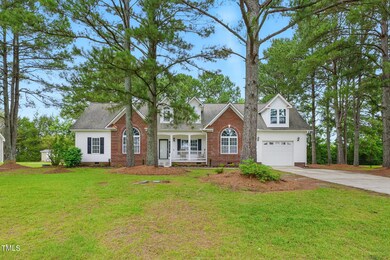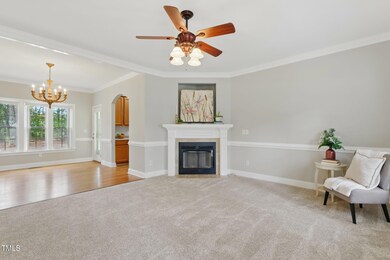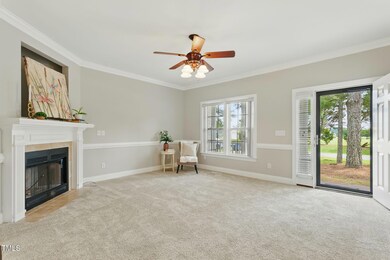
106 Eagles Crest Ln Princeton, NC 27569
Boon Hill NeighborhoodEstimated payment $2,456/month
Highlights
- Deck
- Transitional Architecture
- Main Floor Primary Bedroom
- Princeton Elementary School Rated 9+
- Wood Flooring
- Bonus Room
About This Home
CUSTOM-BUILT RANCH in SOUGHT-AFTER EAGLES CREST Neighborhood - PRINCETON SCHOOL DISTRICT!
This home offers 4 BEDROOMS and 3 FULL BATHS—ALL on the MAIN LEVEL—plus a LARGE FINISHED BONUS ROOM with its own PRIVATE ENTRY via the breezeway mudroom and rear garage access.
Enjoy a welcoming layout with a SPACIOUS FAMILY ROOM featuring a CORNER FIREPLACE and abundant NATURAL LIGHT. The GALLEY KITCHEN offers AMPLE COUNTER SPACE, perfect for daily living or entertaining.The KITCHEN is equipped with STAINLESS STEEL APPLIANCES, including a DISHWASHER, MICROWAVE, RANGE, and REFRIGERATOR. There's a LARGE SUNNY DINING ROOM just off the FAMILY ROOM, plus a SECOND DINING AREA conveniently located off the kitchen—perfect for everyday meals and entertaining.
Enjoy a SPACIOUS OWNER'S SUITE featuring DUAL VANITIES, a SOAKING TUB, WALK-IN SHOWER, and a WALK-IN CLOSET. The home boasts REAL WOOD FLOORS adding warmth and charm. The 4TH BEDROOM also makes an ideal HOME OFFICE.
Exterior highlights include BRICK FRONT GABLES for added CURB APPEAL. Relax outdoors on the COVERED ROCKING CHAIR FRONT PORCH or the LARGE COVERED DECK overlooking a PICTURESQUE SETTING just minutes from DOWNTOWN PRINCETON with EASY COMMUTES to GOLDSBORO, RALEIGH, and SJAFB. PLUS ATTACHED 1-CAR GARAGE
This is a RARE OPPORTUNITY to own a QUALITY CUSTOM HOME in one of Johnston County's most desirable communities. Don't miss it!
Home Details
Home Type
- Single Family
Est. Annual Taxes
- $2,552
Year Built
- Built in 2005
Lot Details
- 0.47 Acre Lot
- Lot Dimensions are 121x160x120x178
- Level Lot
- Landscaped with Trees
- Back and Front Yard
Parking
- 1 Car Attached Garage
- Enclosed Parking
- Front Facing Garage
- Private Driveway
- 4 Open Parking Spaces
- Outside Parking
Home Design
- Transitional Architecture
- Traditional Architecture
- Brick Veneer
- Brick Foundation
- Shingle Roof
- Vinyl Siding
Interior Spaces
- 2,197 Sq Ft Home
- 2-Story Property
- Built-In Features
- Tray Ceiling
- High Ceiling
- Ceiling Fan
- Mud Room
- Family Room with Fireplace
- Living Room with Fireplace
- Breakfast Room
- Dining Room
- Bonus Room
Kitchen
- Eat-In Kitchen
- Electric Oven
- Electric Range
- Microwave
- Dishwasher
Flooring
- Wood
- Carpet
- Tile
Bedrooms and Bathrooms
- 4 Bedrooms
- Primary Bedroom on Main
- Walk-In Closet
- 3 Full Bathrooms
- Double Vanity
- Separate Shower in Primary Bathroom
- Soaking Tub
- Bathtub with Shower
- Walk-in Shower
Laundry
- Laundry Room
- Laundry on main level
Outdoor Features
- Deck
- Covered Patio or Porch
- Rain Gutters
Schools
- Princeton Elementary And Middle School
- Princeton High School
Utilities
- Central Air
- Heat Pump System
- Electric Water Heater
Community Details
- No Home Owners Association
- Eagles Crest Subdivision
Listing and Financial Details
- Assessor Parcel Number 264208-99-2636
Map
Home Values in the Area
Average Home Value in this Area
Tax History
| Year | Tax Paid | Tax Assessment Tax Assessment Total Assessment is a certain percentage of the fair market value that is determined by local assessors to be the total taxable value of land and additions on the property. | Land | Improvement |
|---|---|---|---|---|
| 2025 | $3,490 | $315,870 | $50,000 | $265,870 |
| 2024 | $2,523 | $185,490 | $23,500 | $161,990 |
| 2023 | $2,195 | $168,830 | $23,500 | $145,330 |
| 2022 | $2,262 | $168,830 | $23,500 | $145,330 |
| 2021 | $2,262 | $168,830 | $23,500 | $145,330 |
| 2020 | $2,229 | $168,830 | $23,500 | $145,330 |
| 2019 | $2,229 | $168,830 | $23,500 | $145,330 |
| 2018 | $2,100 | $156,680 | $23,500 | $133,180 |
| 2017 | $2,084 | $156,680 | $23,500 | $133,180 |
| 2016 | $2,084 | $156,680 | $23,500 | $133,180 |
| 2015 | $2,068 | $156,680 | $23,500 | $133,180 |
| 2014 | $2,068 | $156,680 | $23,500 | $133,180 |
Property History
| Date | Event | Price | Change | Sq Ft Price |
|---|---|---|---|---|
| 07/31/2025 07/31/25 | Price Changed | $415,000 | -1.2% | $189 / Sq Ft |
| 05/30/2025 05/30/25 | For Sale | $420,000 | +33.3% | $191 / Sq Ft |
| 12/14/2023 12/14/23 | Off Market | $315,000 | -- | -- |
| 07/28/2022 07/28/22 | Sold | $315,000 | 0.0% | $194 / Sq Ft |
| 06/14/2022 06/14/22 | Pending | -- | -- | -- |
| 06/06/2022 06/06/22 | For Sale | $315,000 | -- | $194 / Sq Ft |
Purchase History
| Date | Type | Sale Price | Title Company |
|---|---|---|---|
| Warranty Deed | $315,000 | Spence Carter & Reed Pa | |
| Warranty Deed | $146,000 | None Available |
Mortgage History
| Date | Status | Loan Amount | Loan Type |
|---|---|---|---|
| Open | $250,000 | New Conventional | |
| Previous Owner | $156,569 | FHA | |
| Previous Owner | $155,677 | FHA | |
| Previous Owner | $147,537 | FHA | |
| Previous Owner | $144,506 | FHA | |
| Previous Owner | $143,976 | FHA | |
| Previous Owner | $29,380 | Stand Alone Second | |
| Previous Owner | $117,520 | Purchase Money Mortgage |
Similar Homes in Princeton, NC
Source: Doorify MLS
MLS Number: 10099711
APN: 04P11036F
- 2159 Old Rock Quarry Rd
- 1896 Old Rock Quarry Rd
- 2037 Old Rock Quarry Rd
- 1828 Old Rock Quarry Rd
- 0 Old Rock Quarry Rd
- 1725 Old Rock Quarry Rd
- 1619 Old Rock Quarry Rd
- 1790 Old Rock Quarry Rd
- 1661 Old Rock Quarry Rd
- 1960 Old Rock Quarry Rd
- 1727 Old Rock Quarry Rd
- 116 Linda St
- 206 N Elm St
- 507 W Edwards St
- 205 S Walnut St
- 58 Perkins Ave
- 713 S Webb St
- 303 W Preston St Unit 303B
- 806 S Massey St
- 412 N Green St
- 505 W Preston St
- 1007 W Anderson St
- 109 Auburn Bay Dr
- 17 Brookwood Dr
- 302 Clay Brook Dr
- 2 N Sussex Dr Unit B
- 526 Mill St
- 1902 N John Ct Unit A
- 139 W Walnut St
- 287 Peebles Dr
- 287 Peebles Dr
- 266 Peebles Dr
- 266 Peebles Dr
- 244 Paramount Dr
