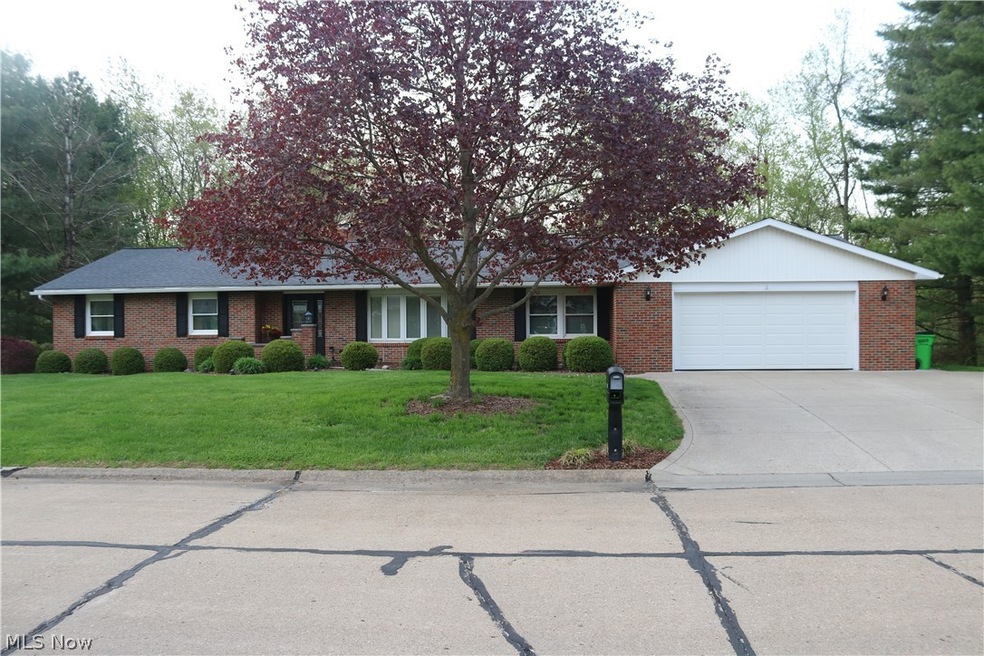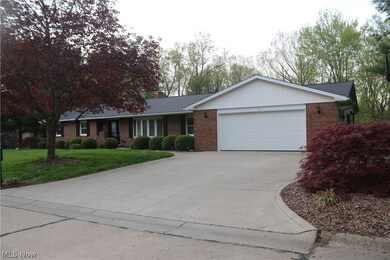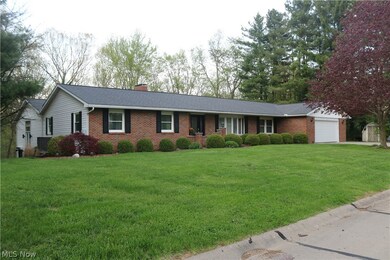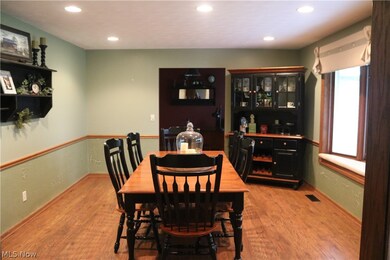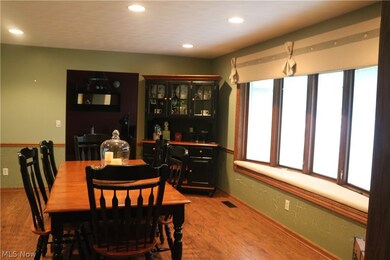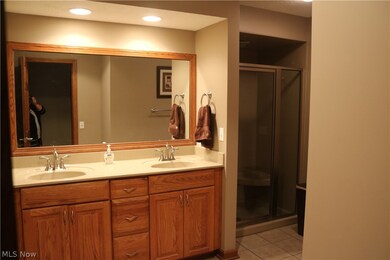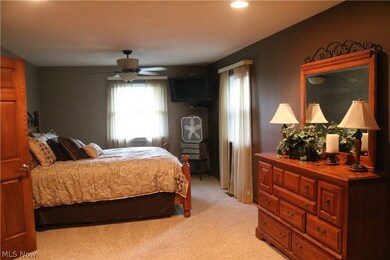
106 Eastview Dr New Concord, OH 43762
Highlights
- In Ground Pool
- Wooded Lot
- No HOA
- Deck
- 2 Fireplaces
- Cul-De-Sac
About This Home
As of May 2022You won't believe your eyes when you enter this beautiful ranch home w 5 br 3 1/2 baths and 2 car attached garage. This gourmet eat in kitchen comes fully equipped w stainless steel appliances and granite countertops and breakfast bar area, there's also a formal dining room for guests. Oversized master suite w walkin closets and newly updated bath, also walks out to the mezzanine for the pool area. Woodburning brick fireplace in the spacious living room and work from home in the private office and this large home has a first floor laundry as well. Wait there's more, the full finished walkout basement has 3 br and living room w brick fireplace and wet bar area and media/tv room for entertaining all your guest. You will have plenty over when they see this over sized inground indoor swimming pool w 4-10 ft deep and diving board heated and has new humidity system. The home was newer flooring, lighting, freshly painted interior, new garage door, new sliders and front door, Solid wood interior doors and wood trim throughout is an added bonus to this amazing quality built home. There's a large deck, covered porch and private patio to use, also the mezzanine has space for the pool table and ping pong table and seating areas. Total sq ft is almost 6,000 so call today to check out this gorgeous home. Buyers must be preapproved before showing
Last Agent to Sell the Property
RE/MAX Real Estate Partners License #425845 Listed on: 05/04/2020

Last Buyer's Agent
Stephanie Lawrence
Deleted Agent License #2019004779
Home Details
Home Type
- Single Family
Est. Annual Taxes
- $4,154
Year Built
- Built in 1979
Lot Details
- Lot Dimensions are 165x114
- Cul-De-Sac
- Street terminates at a dead end
- Wooded Lot
Parking
- 2 Car Attached Garage
- Running Water Available in Garage
- Garage Door Opener
Home Design
- Brick Exterior Construction
- Fiberglass Roof
- Asphalt Roof
- Vinyl Siding
Interior Spaces
- 1-Story Property
- 2 Fireplaces
- Wood Burning Fireplace
- Finished Basement
- Basement Fills Entire Space Under The House
Kitchen
- Range
- Microwave
- Dishwasher
- Disposal
Bedrooms and Bathrooms
- 5 Bedrooms | 2 Main Level Bedrooms
- 3.5 Bathrooms
Laundry
- Dryer
- Washer
Home Security
- Home Security System
- Carbon Monoxide Detectors
- Fire and Smoke Detector
Outdoor Features
- In Ground Pool
- Deck
- Patio
- Porch
Utilities
- Forced Air Heating and Cooling System
- Heating System Uses Gas
- Heat Pump System
Community Details
- No Home Owners Association
- Sunrise Acres Subdivision
Listing and Financial Details
- Assessor Parcel Number 66-26-01-26-000
Ownership History
Purchase Details
Home Financials for this Owner
Home Financials are based on the most recent Mortgage that was taken out on this home.Purchase Details
Home Financials for this Owner
Home Financials are based on the most recent Mortgage that was taken out on this home.Purchase Details
Home Financials for this Owner
Home Financials are based on the most recent Mortgage that was taken out on this home.Purchase Details
Home Financials for this Owner
Home Financials are based on the most recent Mortgage that was taken out on this home.Purchase Details
Home Financials for this Owner
Home Financials are based on the most recent Mortgage that was taken out on this home.Purchase Details
Home Financials for this Owner
Home Financials are based on the most recent Mortgage that was taken out on this home.Similar Homes in New Concord, OH
Home Values in the Area
Average Home Value in this Area
Purchase History
| Date | Type | Sale Price | Title Company |
|---|---|---|---|
| Warranty Deed | $467,000 | Hanks John C | |
| Warranty Deed | $340,000 | None Available | |
| No Value Available | -- | -- | |
| Deed | $239,900 | -- | |
| Deed | $210,000 | -- | |
| Deed | $210,000 | -- |
Mortgage History
| Date | Status | Loan Amount | Loan Type |
|---|---|---|---|
| Open | $467,000 | VA | |
| Previous Owner | $340,000 | VA | |
| Previous Owner | -- | No Value Available | |
| Previous Owner | $201,500 | New Conventional | |
| Previous Owner | $191,920 | New Conventional | |
| Previous Owner | $146,000 | New Conventional | |
| Previous Owner | $182,750 | New Conventional |
Property History
| Date | Event | Price | Change | Sq Ft Price |
|---|---|---|---|---|
| 05/20/2022 05/20/22 | Sold | $467,000 | -1.7% | $80 / Sq Ft |
| 04/05/2022 04/05/22 | For Sale | $475,000 | +39.7% | $81 / Sq Ft |
| 08/31/2020 08/31/20 | Sold | $340,000 | -5.5% | $58 / Sq Ft |
| 07/29/2020 07/29/20 | Pending | -- | -- | -- |
| 05/04/2020 05/04/20 | For Sale | $359,900 | -- | $62 / Sq Ft |
Tax History Compared to Growth
Tax History
| Year | Tax Paid | Tax Assessment Tax Assessment Total Assessment is a certain percentage of the fair market value that is determined by local assessors to be the total taxable value of land and additions on the property. | Land | Improvement |
|---|---|---|---|---|
| 2024 | $6,211 | $177,520 | $21,315 | $156,205 |
| 2023 | $5,288 | $139,720 | $16,310 | $123,410 |
| 2022 | $5,309 | $139,720 | $16,310 | $123,410 |
| 2021 | $4,252 | $113,155 | $16,310 | $96,845 |
| 2020 | $4,257 | $113,155 | $16,310 | $96,845 |
| 2019 | $4,154 | $112,665 | $16,310 | $96,355 |
| 2018 | $4,072 | $112,665 | $16,310 | $96,355 |
| 2017 | $3,857 | $98,406 | $16,296 | $82,110 |
| 2016 | $3,852 | $98,140 | $16,310 | $81,830 |
| 2015 | $3,904 | $98,140 | $16,310 | $81,830 |
| 2013 | $4,159 | $98,140 | $16,310 | $81,830 |
Agents Affiliated with this Home
-

Seller's Agent in 2022
Carol Goff
Carol Goff & Assoc.
(740) 454-6777
36 in this area
438 Total Sales
-
T
Buyer's Agent in 2022
Thomas Miller
RE/MAX
-

Seller's Agent in 2020
Shawn Marlatt
RE/MAX
(740) 584-3713
3 in this area
135 Total Sales
-
S
Buyer's Agent in 2020
Stephanie Lawrence
Deleted Agent
Map
Source: MLS Now
MLS Number: 4186064
APN: 66-26-01-26-000
- 154 Montgomery Blvd
- 8 E Main St
- 930 Friendship Dr
- 61 E Maple Ave
- 21 E Maple Ave
- 161 W Main St
- 60 S Liberty St
- 11 Garfield Ave
- 12985 John Glenn School Rd
- 1420 Glenn Hwy
- 165 Reservoir Rd
- 0 Maple Ln
- 1295 Maple Brook Rd
- 60875 Morgan Rd
- 60875 Morgan Rd Unit Tract 3
- 61326 Kent Ln
- 0 Morgan Rd Unit 23388092
- 0 Morgan Rd Unit Tract 2
- Lot 18 & 19 Greenbriar Dr
- 225 Homestead Dr
