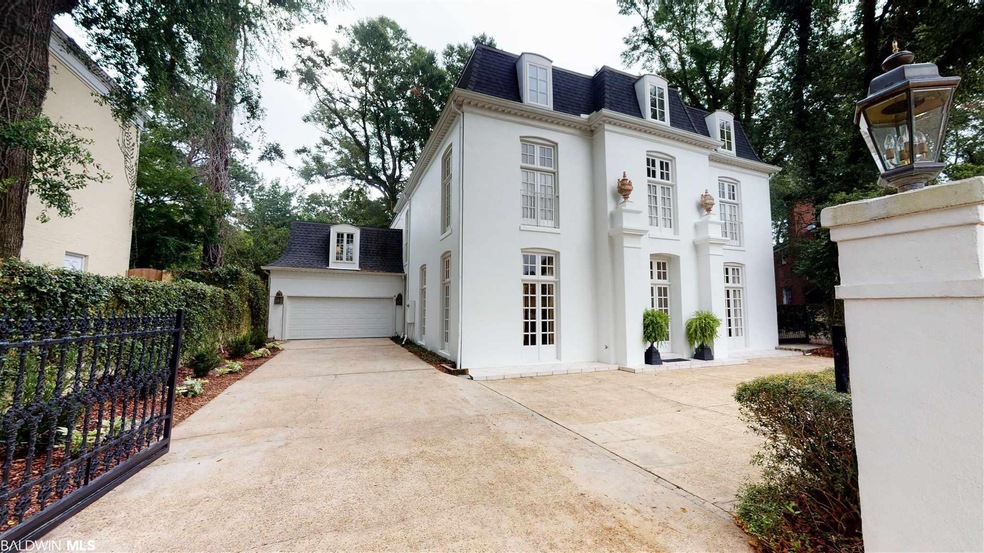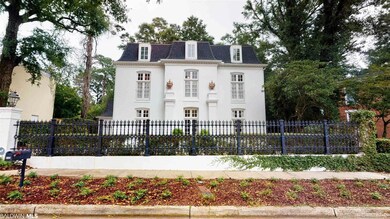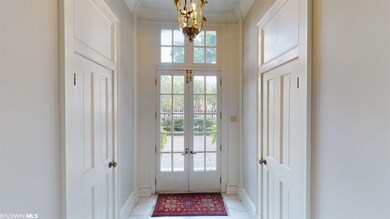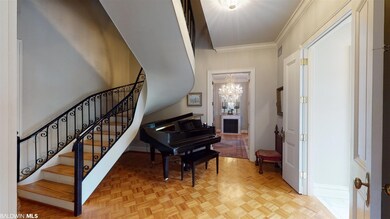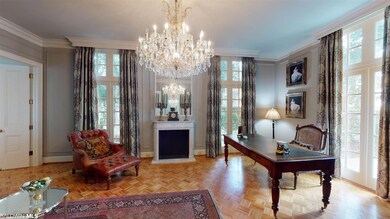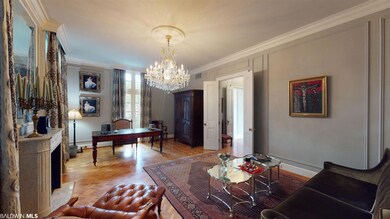
106 Eaton Square Mobile, AL 36608
Parkhill NeighborhoodHighlights
- In Ground Pool
- Living Room with Fireplace
- Bonus Room
- French Country Architecture
- Wood Flooring
- Breakfast Room
About This Home
As of November 2021An exquisite French home in convenient to everything Spring Hill location. You will adore all the architectural details of this gorgeous Tom McCown designed and built home. You enter this home which was modeled after the Chateaus in the Loire Valley through double French Doors into a marble floored foyer that is flanked by a powder room and coat closet. You immediately see the magnificent 3 story spiral staircase with its ornate ironwork. This home has so many beautiful features including panel molding, crown molding, hardwood floors, lovely floor-to-ceiling windows, 10- foot ceilings, and beautiful doors. To the left of the foyer is a wonderful, large dining room with an architectural fireplace and a formal living room is found across the foyer with another architectural fireplace which the current owners are using as a study. The more than graciously sized den in the back opens into the breakfast room and kitchen in a modern open highly livable concept. There are French doors all the way around the space letting in great light and beautiful views of the New Orleans Style courtyard with a sparkling gunite pool, a fantastic fountain, and a pool house. The recently updated beautiful kitchen has high-end stainless-steel appliances, a terrific island, and offers ingress and egress to the backyard. On the second floor, you will find a very large primary bedroom with an ensuite bath with great closet space, plus 2 more wonderfully sized bedrooms each with ensuite baths and the laundry room. On the third floor is another large bedroom with a hall bath plus 2 bonus rooms that could be a media room and climatized attic space or could be converted to additional bedrooms. At the rear you will find the 2- story attached mother-in-law suite with its own ensuite bath and kitchenette which is accessible from the 2nd floor of the main residence. A 2-car attached garage with a secondary laundry area, a parking court, and lovely ironwork fencing, and a gate are added amenities.
Home Details
Home Type
- Single Family
Est. Annual Taxes
- $4,198
Year Built
- Built in 1972
Lot Details
- 9,104 Sq Ft Lot
- Lot Dimensions are 40x36x135x93x112
- Cul-De-Sac
- Fenced
- Level Lot
HOA Fees
- $42 Monthly HOA Fees
Home Design
- French Country Architecture
- Flat Roof Shape
- Block Foundation
- Slab Foundation
- Composition Roof
- Built-Up Roof
- Wood Siding
- Stucco Exterior
Interior Spaces
- 6,167 Sq Ft Home
- 3-Story Property
- Wet Bar
- Central Vacuum
- Ceiling Fan
- Non-Functioning Fireplace
- Gas Log Fireplace
- Window Treatments
- Entrance Foyer
- Living Room with Fireplace
- 3 Fireplaces
- Dining Room
- Den with Fireplace
- Bonus Room
- Utility Room
- Dryer
Kitchen
- Breakfast Room
- Breakfast Bar
- Double Convection Oven
- Gas Range
- Microwave
- Ice Maker
- Dishwasher
- Disposal
Flooring
- Wood
- Carpet
- Stone
- Tile
Bedrooms and Bathrooms
- 5 Bedrooms
- En-Suite Primary Bedroom
Home Security
- Home Security System
- Fire and Smoke Detector
- Termite Clearance
Parking
- Attached Garage
- Automatic Garage Door Opener
Outdoor Features
- In Ground Pool
- Patio
Additional Homes
- Dwelling with Separate Living Area
Utilities
- Central Heating and Cooling System
- SEER Rated 16+ Air Conditioning Units
- SEER Rated 14+ Air Conditioning Units
- Heat Pump System
- Cable TV Available
Community Details
- Association fees include common area maintenance, gas
Listing and Financial Details
- Assessor Parcel Number 2806144000047XXX
Ownership History
Purchase Details
Home Financials for this Owner
Home Financials are based on the most recent Mortgage that was taken out on this home.Purchase Details
Home Financials for this Owner
Home Financials are based on the most recent Mortgage that was taken out on this home.Map
Similar Homes in Mobile, AL
Home Values in the Area
Average Home Value in this Area
Purchase History
| Date | Type | Sale Price | Title Company |
|---|---|---|---|
| Warranty Deed | $1,135,000 | None Available |
Mortgage History
| Date | Status | Loan Amount | Loan Type |
|---|---|---|---|
| Previous Owner | $350,000 | Credit Line Revolving | |
| Previous Owner | $100,000 | Credit Line Revolving | |
| Previous Owner | $417,000 | New Conventional | |
| Previous Owner | $80,000 | Unknown | |
| Previous Owner | $500,000 | Unknown |
Property History
| Date | Event | Price | Change | Sq Ft Price |
|---|---|---|---|---|
| 11/12/2021 11/12/21 | Sold | $1,135,000 | 0.0% | $184 / Sq Ft |
| 11/12/2021 11/12/21 | Sold | $1,135,000 | -8.2% | $184 / Sq Ft |
| 10/22/2021 10/22/21 | Pending | -- | -- | -- |
| 10/22/2021 10/22/21 | Pending | -- | -- | -- |
| 09/08/2021 09/08/21 | Price Changed | $1,237,000 | -10.0% | $201 / Sq Ft |
| 07/07/2021 07/07/21 | For Sale | $1,375,000 | -- | $223 / Sq Ft |
Tax History
| Year | Tax Paid | Tax Assessment Tax Assessment Total Assessment is a certain percentage of the fair market value that is determined by local assessors to be the total taxable value of land and additions on the property. | Land | Improvement |
|---|---|---|---|---|
| 2024 | $19,421 | $305,680 | $40,000 | $265,680 |
| 2023 | $19,421 | $261,920 | $40,000 | $221,920 |
| 2022 | $4,382 | $70,040 | $20,000 | $50,040 |
| 2021 | $4,194 | $67,080 | $20,000 | $47,080 |
| 2020 | $4,198 | $67,160 | $17,500 | $49,660 |
| 2019 | $3,851 | $61,700 | $0 | $0 |
| 2018 | $3,879 | $62,140 | $0 | $0 |
| 2017 | $3,907 | $62,580 | $0 | $0 |
| 2016 | $4,063 | $65,040 | $0 | $0 |
| 2013 | $4,248 | $66,900 | $0 | $0 |
Source: Baldwin REALTORS®
MLS Number: 316845
APN: 28-06-14-4-000-047
- 12 Hillwood Rd
- 4 Chancery Ct
- 3 Springhill Trace
- 41 Yester Place
- 140 #E S Mcgregor Ave
- 3816 Austill Ln
- 140 S Mcgregor Ave Unit E
- 156 Mcgregor Ave S
- 157 Mcgregor Ave S
- 107 Fielding Place
- 241 Carmel Dr E
- 13 Spring Bank Rd S
- 117 Ridgelawn Dr E
- 20 Lancaster Rd
- 0 Canterbury Park Unit 7381818
- 0 Canterbury Park Unit 7381815
- 0 Canterbury Park Unit 7381808
- 0 Canterbury Park Unit 7381801
- 0 Canterbury Park Unit 7381790
- 0 Canterbury Park Unit 7381783
