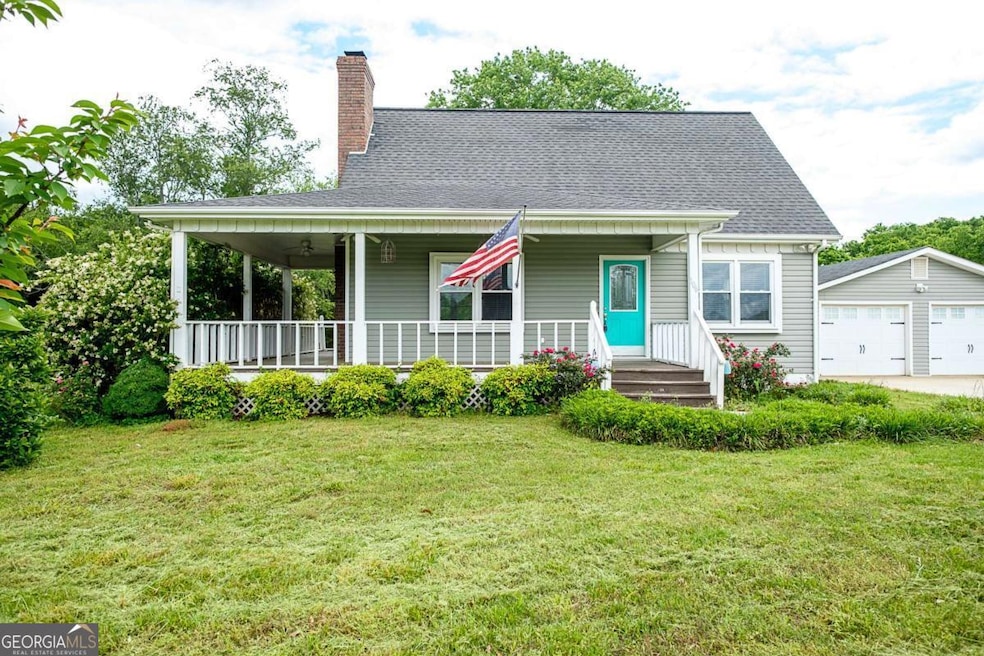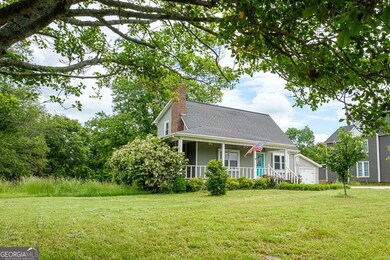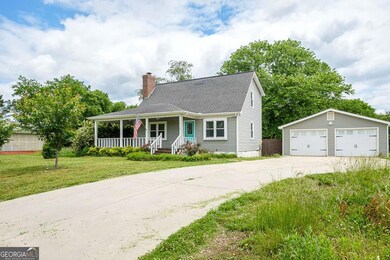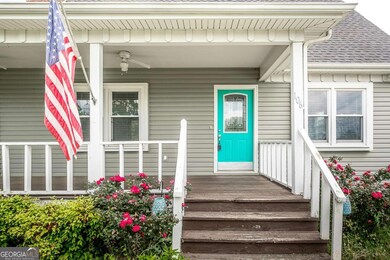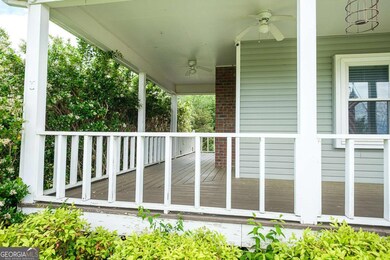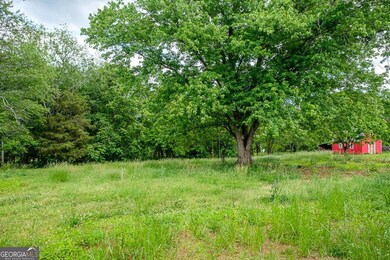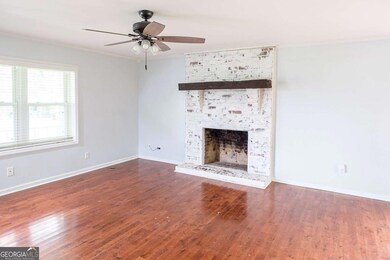
106 Elm St Chatsworth, GA 30705
Estimated payment $1,403/month
Total Views
2,235
3
Beds
3
Baths
--
Sq Ft
--
Price per Sq Ft
Highlights
- City View
- Great Room
- Central Heating and Cooling System
- Wood Flooring
- No HOA
- 2 Car Garage
About This Home
This is a really cute house with a wrap around porch, fireplace, 2 car garage and a large backyard with shade from a great oak !
Home Details
Home Type
- Single Family
Est. Annual Taxes
- $1,853
Year Built
- Built in 1988
Lot Details
- 0.63 Acre Lot
- Open Lot
Parking
- 2 Car Garage
Home Design
- Block Foundation
- Composition Roof
- Concrete Siding
Interior Spaces
- 2-Story Property
- Fireplace Features Masonry
- Great Room
- Living Room with Fireplace
- Wood Flooring
- City Views
- Crawl Space
- Laundry in Kitchen
Kitchen
- Microwave
- Dishwasher
Bedrooms and Bathrooms
Schools
- Spring Place Elementary School
- Gladden Middle School
- Murray County High School
Utilities
- Central Heating and Cooling System
- Cable TV Available
Community Details
- No Home Owners Association
- Chatsworth Subdivision
Map
Create a Home Valuation Report for This Property
The Home Valuation Report is an in-depth analysis detailing your home's value as well as a comparison with similar homes in the area
Home Values in the Area
Average Home Value in this Area
Tax History
| Year | Tax Paid | Tax Assessment Tax Assessment Total Assessment is a certain percentage of the fair market value that is determined by local assessors to be the total taxable value of land and additions on the property. | Land | Improvement |
|---|---|---|---|---|
| 2024 | $1,852 | $78,760 | $2,360 | $76,400 |
| 2023 | $1,827 | $76,160 | $2,360 | $73,800 |
| 2022 | $1,592 | $66,360 | $2,360 | $64,000 |
| 2021 | $1,331 | $54,080 | $2,360 | $51,720 |
| 2020 | $904 | $41,800 | $2,360 | $39,440 |
| 2019 | $907 | $41,800 | $2,360 | $39,440 |
| 2018 | $907 | $41,800 | $2,360 | $39,440 |
| 2017 | $0 | $37,320 | $2,640 | $34,680 |
| 2016 | $704 | $33,040 | $2,640 | $30,400 |
| 2015 | -- | $33,040 | $2,640 | $30,400 |
| 2014 | -- | $33,040 | $2,640 | $30,400 |
| 2013 | -- | $33,040 | $2,640 | $30,400 |
Source: Public Records
Property History
| Date | Event | Price | Change | Sq Ft Price |
|---|---|---|---|---|
| 05/17/2025 05/17/25 | Pending | -- | -- | -- |
| 05/08/2025 05/08/25 | For Sale | $225,000 | +53.1% | -- |
| 02/11/2020 02/11/20 | Sold | $147,000 | -5.1% | $106 / Sq Ft |
| 01/13/2020 01/13/20 | Pending | -- | -- | -- |
| 11/01/2019 11/01/19 | For Sale | $154,900 | -- | $111 / Sq Ft |
Source: Georgia MLS
Purchase History
| Date | Type | Sale Price | Title Company |
|---|---|---|---|
| Warranty Deed | $147,000 | -- | |
| Deed | $97,400 | -- | |
| Deed | $81,700 | -- | |
| Deed | -- | -- | |
| Deed | -- | -- |
Source: Public Records
Mortgage History
| Date | Status | Loan Amount | Loan Type |
|---|---|---|---|
| Open | $144,337 | FHA | |
| Previous Owner | $115,444 | FHA | |
| Previous Owner | $117,826 | FHA |
Source: Public Records
Similar Homes in Chatsworth, GA
Source: Georgia MLS
MLS Number: 10517940
APN: 0031D-057
Nearby Homes
- 0 Highway 225 S Unit 127727
- 00 Highway 225 S
- 0 Hwy 52 Alt Unit 121627
- 170 Frances Dr
- 3807 Georgia 52
- 308 Beedie Jones Rd
- 1983 Leonard Bridge Rd
- 0 Highway 52 Unit 1510212
- 0 Highway 52 Unit 126089
- 247 Robert Jackson Rd
- 650 Wildwood Dr
- 1240 Sitton Rd S
- 353 Diamond Way
- 46 Flag Way
- 112 Flag Way
- 288 Flag Way
- 579 Chevelle Dr
- 295 Flag Way
- 154 Keller Dr
