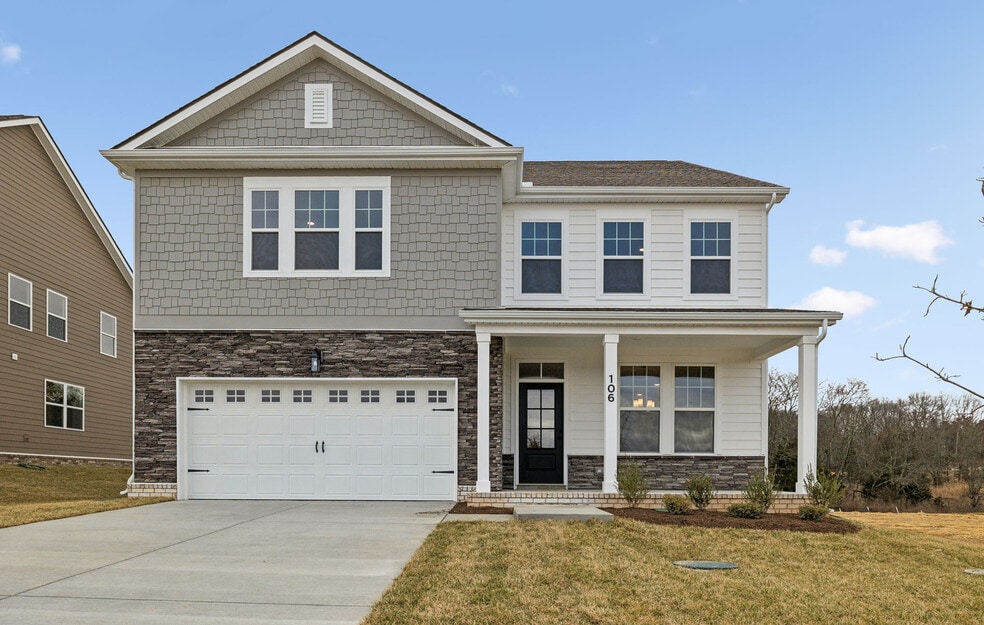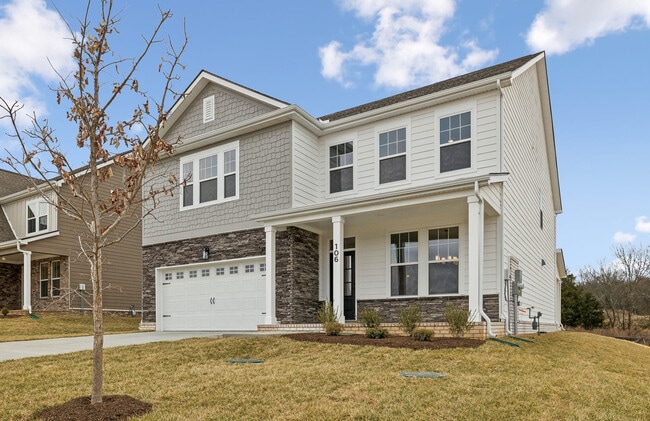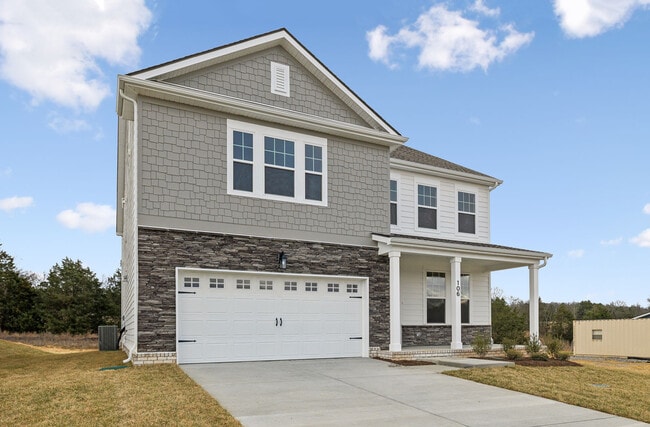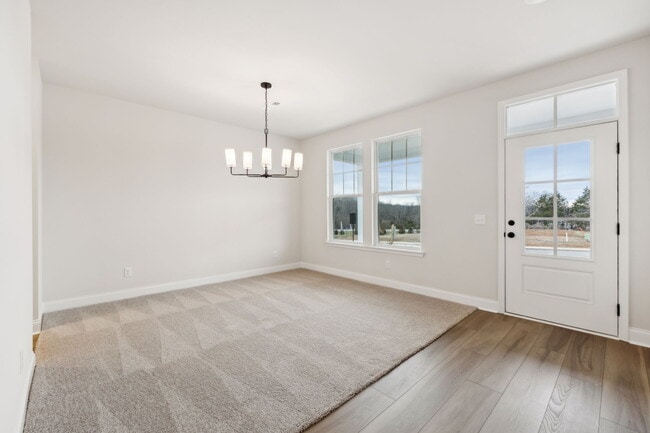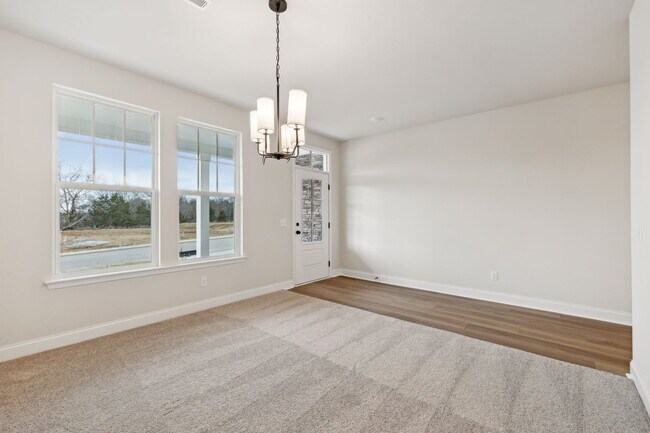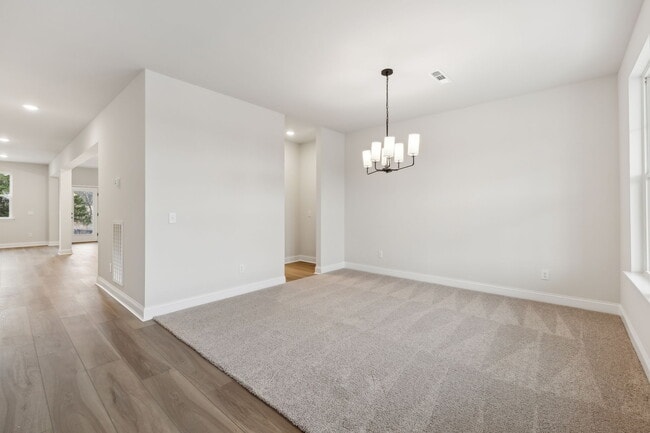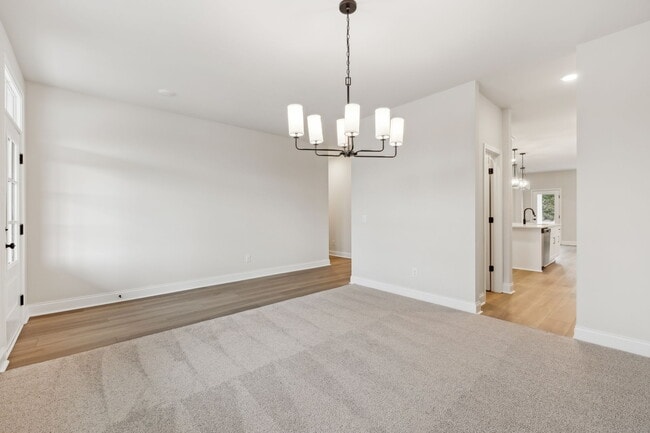
Estimated payment $4,069/month
About This Home
Homesite #171This move-in-ready Savoy plan offers an inviting, gourmet kitchen at the heart of the home that overlooks the breakfast area and an expansive family room. Here, you'll find designer-curated finishes like a quartz-topped island, pendant lights, stainless appliances including a double wall oven, and a roomy walk-in pantry. From the adjacent breakfast area, access a rear covered porch for outdoor dining and leisure. Off the foyer, a formal dining room offers space to gather and entertain, with a butlers pantry connecting to the kitchen. Tucked away off the family room, the main-level guest bedroom is a private retreat for visitors. The remaining bedrooms are located on the second floor, including the spacious primary suite with a tray ceiling, oversized walk-in closet, and spa-like bathroom with a soaking tub plus a walk-in tiled shower.
Sales Office
| Monday |
10:00 AM - 6:00 PM
|
| Tuesday |
10:00 AM - 6:00 PM
|
| Wednesday |
10:00 AM - 6:00 PM
|
| Thursday |
10:00 AM - 6:00 PM
|
| Friday |
10:00 AM - 6:00 PM
|
| Saturday |
10:00 AM - 6:00 PM
|
| Sunday |
12:00 PM - 6:00 PM
|
Map
Other Move In Ready Homes in Willow Landing
Home Details
Home Type
Single Family
Lot Details
0
Parking
2
Listing Details
- Property Sub Type: Single Family Residence
- Property Type: Residential Spec
- Standard Status: Active
- Subdivision Name: Willow Landing
- Directions: From Downtown Nashville, take I-40 East to North Mount Juliet Road. Take right on Lebanon Road, left on Benders Ferry Road, then right on Mays Chapel Road. Community will be on the left.
- Interior Amenities: Walk-In Closet, Breakfast Area or Nook, Dining Room
- Is New Construction?: Yes
- Room Types: Living Room
- PlanUrl: https://www.ashtonwoods.com/nashville/willow-landing/savoy
- PlanType: Residential
- Community Description: Amidst the oak trees and gently rolling hills of Mt. Juliet lies Willow Landing, a collection of single-family new homes in Mt. Juliet, TN. These homes have wooded backyards and thoughtfully designed interiors. Here, you can experience scenic living with a country feel, close to the bustling culture of Nashville. Located near Hwy 70 and Hwy 109 with easy access to I-40, Willow Landing is convenient to highly acclaimed schools, local shops, restaurants, and quick commutes to work centers in Mt. Juliet, Lebanon, and Nashville. Explore new construction homes in Mt. Juliet, TN, that offer both tranquility and convenience, ideal for growing families or those looking to downsize in style.Choose from an array of exceptionally designed, quick-move-in homes, or create a home that's uniquely yours with the experts at The Studio by Ashton Woods. At Willow Landing, you’ll enjoy the perfect balance of peaceful surroundings and proximity to everything you love about new homes in Mt. Juliet, TN, all in a place where unforgettable memories begin.
- Special Features: NewHome
Interior Features
- Full Bathrooms: 3
- Total Bedrooms: 5
- Stories: 2
Exterior Features
- Builder Name: Ashton Woods - Nashville
- Patio And Porch Features: Covered Patio or Porch
Garage/Parking
- Garage Spaces: 2
About the Builder
- Willow Landing
- 0 Canterbury Trail
- Benders Cove - Premier Series
- Benders Cove
- Benders Cove - Estate Series
- Benders Cove - Reserve Series
- 2390 Benders Ferry Rd
- Tomlinson Pointe - Carlow Collection
- Tomlinson Pointe - Longford Collection
- 10615 Lebanon Rd
- 0 Lebanon Rd Unit RTC3042934
- 0 Lebanon Rd Unit RTC2760492
- 0 Lebanon Rd Unit RTC2820443
- Cades Bluff
- 5585 Highway 109 N
- 96 Paradise Dr
- 1 Lebanon Rd
- 24 Spring Valley Dr
- Bradshaw Farms - Cottages
- Bradshaw Farms - Estates
