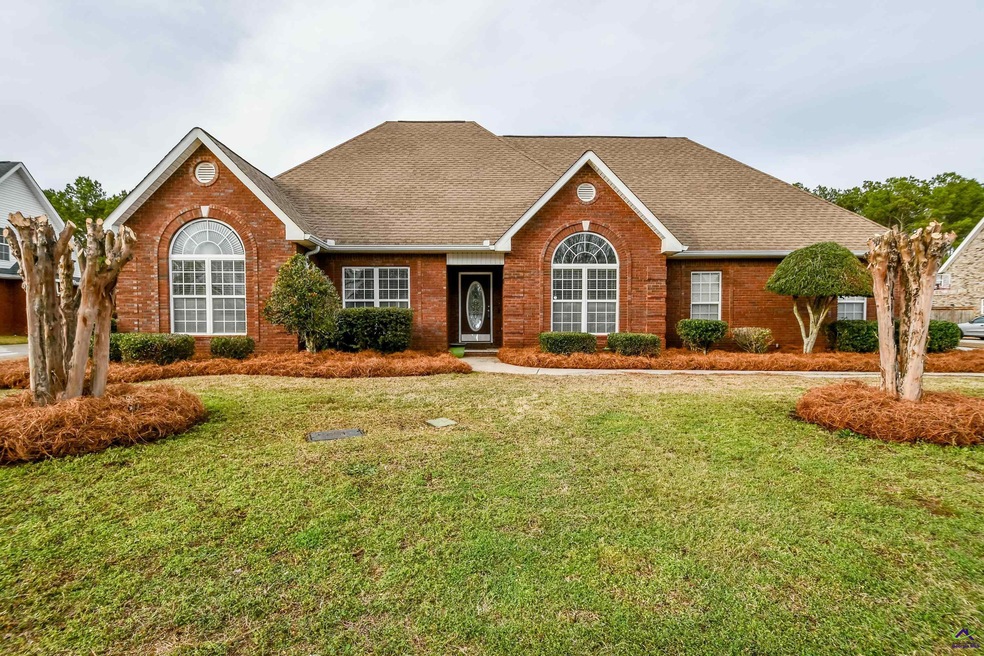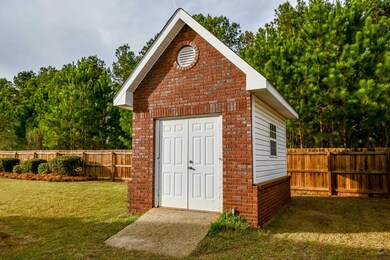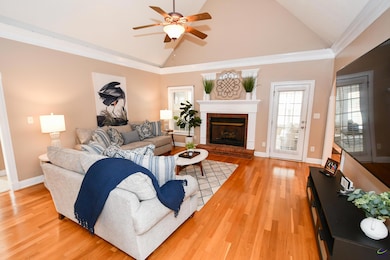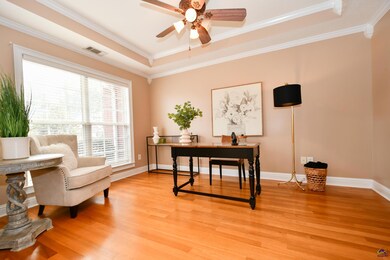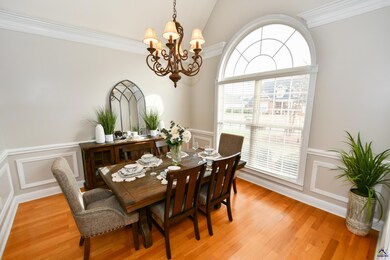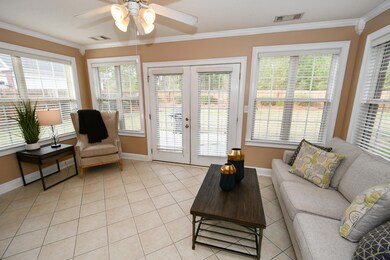
106 Estates Way Warner Robins, GA 31088
Hatcher Estates NeighborhoodEstimated payment $2,865/month
Highlights
- Wood Flooring
- 1 Fireplace
- Great Room
- Lake Joy Elementary School Rated A-
- Sun or Florida Room
- Home Office
About This Home
WORKSHOP! Beautiful and spacious all brick 4 Bedroom, 3 Bath, 3344 sf Home with Dining Room, Office & Florida Room. This floorplan offers ample space for everyone to spread out. Great Room with gas fireplace. Heated & cooled Florida Room is perfect for extending your living or entertaining area. Large Kitchen with abundant wood cabinets, island, pantry and breakfast area. Huge Master Suite with 2 walk-in closets, LVP flooring, seating area, enclosed shower and garden tub. 3 bedrooms on main level. 2nd Bedroom & Dining Room feature Palladian windows that allow lots of natural light. Upstairs you will find the 4th Bedroom Suite with walk-in closet and dedicated bath with plenty of room for additional flex space if needed. Side entry garage. Privacy fenced backyard with workshop, patio and landscaping. Zoned for Lake Joy Elementary, Feagin Mill Middle & Houston County High. Convenient to I-75, RAFB, shopping & restaurants. Call for an appointment to see this fantastic home today!
Home Details
Home Type
- Single Family
Est. Annual Taxes
- $5,426
Year Built
- Built in 2003
Lot Details
- 0.35 Acre Lot
- Privacy Fence
HOA Fees
- $17 Monthly HOA Fees
Home Design
- Brick Exterior Construction
- Slab Foundation
Interior Spaces
- 3,344 Sq Ft Home
- 1-Story Property
- Ceiling Fan
- 1 Fireplace
- Double Pane Windows
- Blinds
- Entrance Foyer
- Great Room
- Formal Dining Room
- Home Office
- Sun or Florida Room
- Laundry Room
Kitchen
- Breakfast Area or Nook
- Eat-In Kitchen
- Electric Range
- Microwave
- Dishwasher
- Kitchen Island
- Disposal
Flooring
- Wood
- Carpet
- Tile
Bedrooms and Bathrooms
- 4 Bedrooms
- Split Bedroom Floorplan
- 3 Full Bathrooms
- Garden Bath
Parking
- 2 Car Attached Garage
- Garage Door Opener
Outdoor Features
- Patio
- Separate Outdoor Workshop
- Outbuilding
Schools
- Lake Joy Elementary School
- Feagin Mill Middle School
- Houston Co. High School
Utilities
- Central Heating and Cooling System
- Underground Utilities
Listing and Financial Details
- Legal Lot and Block 4 / A
- Assessor Parcel Number 0W1250 004000
Map
Home Values in the Area
Average Home Value in this Area
Tax History
| Year | Tax Paid | Tax Assessment Tax Assessment Total Assessment is a certain percentage of the fair market value that is determined by local assessors to be the total taxable value of land and additions on the property. | Land | Improvement |
|---|---|---|---|---|
| 2024 | $5,426 | $165,800 | $14,400 | $151,400 |
| 2023 | $4,590 | $139,200 | $14,400 | $124,800 |
| 2022 | $2,930 | $127,440 | $14,400 | $113,040 |
| 2021 | $2,498 | $110,040 | $14,400 | $95,640 |
| 2020 | $2,328 | $102,200 | $14,400 | $87,800 |
| 2019 | $2,328 | $102,200 | $14,400 | $87,800 |
| 2018 | $2,328 | $102,200 | $14,400 | $87,800 |
| 2017 | $2,330 | $102,200 | $14,400 | $87,800 |
| 2016 | $2,334 | $102,200 | $14,400 | $87,800 |
| 2015 | -- | $102,200 | $14,400 | $87,800 |
| 2014 | -- | $102,200 | $14,400 | $87,800 |
| 2013 | -- | $114,720 | $14,400 | $100,320 |
Property History
| Date | Event | Price | Change | Sq Ft Price |
|---|---|---|---|---|
| 03/20/2025 03/20/25 | Pending | -- | -- | -- |
| 02/13/2025 02/13/25 | For Sale | $430,000 | +24.3% | $129 / Sq Ft |
| 12/16/2021 12/16/21 | Sold | $346,000 | -2.3% | $103 / Sq Ft |
| 11/14/2021 11/14/21 | Pending | -- | -- | -- |
| 11/09/2021 11/09/21 | For Sale | $354,000 | 0.0% | $106 / Sq Ft |
| 10/27/2021 10/27/21 | Pending | -- | -- | -- |
| 10/24/2021 10/24/21 | For Sale | $354,000 | 0.0% | $106 / Sq Ft |
| 10/18/2021 10/18/21 | Pending | -- | -- | -- |
| 10/18/2021 10/18/21 | Price Changed | $354,000 | -1.6% | $106 / Sq Ft |
| 10/13/2021 10/13/21 | Price Changed | $359,900 | -2.7% | $108 / Sq Ft |
| 10/13/2021 10/13/21 | For Sale | $369,900 | 0.0% | $111 / Sq Ft |
| 10/10/2021 10/10/21 | Price Changed | $369,900 | +2.8% | $111 / Sq Ft |
| 10/09/2021 10/09/21 | Pending | -- | -- | -- |
| 10/08/2021 10/08/21 | For Sale | $359,900 | -- | $108 / Sq Ft |
Deed History
| Date | Type | Sale Price | Title Company |
|---|---|---|---|
| Limited Warranty Deed | $346,000 | None Available | |
| Warranty Deed | $295,000 | None Available | |
| Deed | $34,000 | -- |
Mortgage History
| Date | Status | Loan Amount | Loan Type |
|---|---|---|---|
| Open | $346,000 | VA | |
| Previous Owner | $275,671 | VA | |
| Previous Owner | $26,000 | Unknown | |
| Previous Owner | $304,735 | VA |
Similar Homes in Warner Robins, GA
Source: Central Georgia MLS
MLS Number: 250989
APN: 0W1250004000
- 108 Havelock Cir
- 303 Estates Way
- 203 Sedgebrooke Dr
- 124 Havelock Cir
- 704 Sark Dr
- 414 Doraville Ct
- 111 Mack Ln
- 103 Brittwood Ct
- 611 Bay Laurel Cir
- 405 Buckhead Forest Dr
- 243 Hatcher Rd
- 217 Witherspoon Ct
- 117 Millbrook Dr
- 211 Madilyn Dr
- 122 Wavertree Dr
- 0 Lakeview Rd
- 124 Joy Dr
- 451 Falkirk Dr
- 101 Kinley Ann Ct
- 506 Nandina Ct
