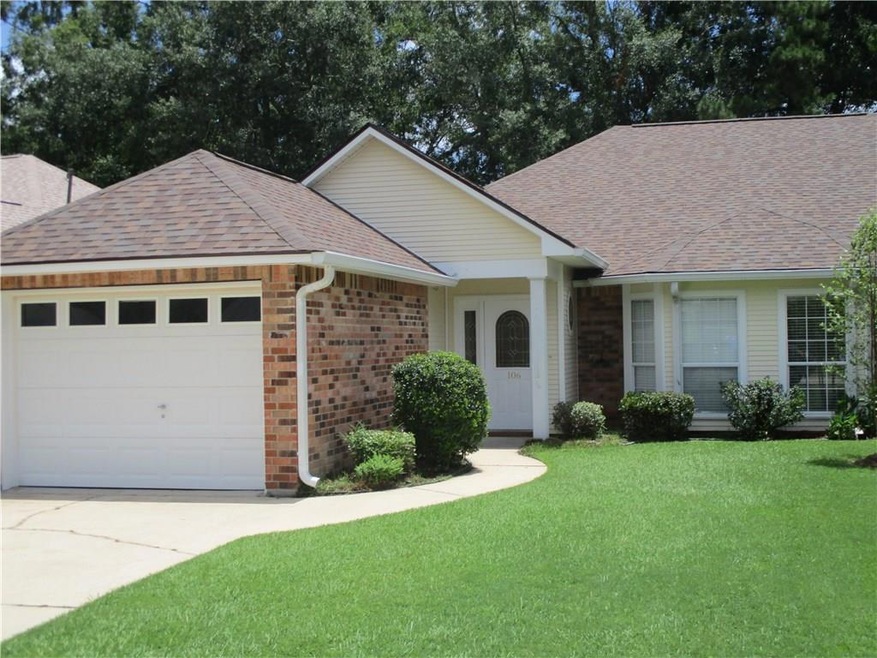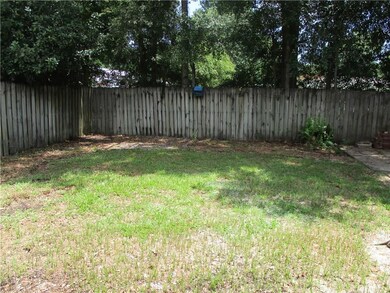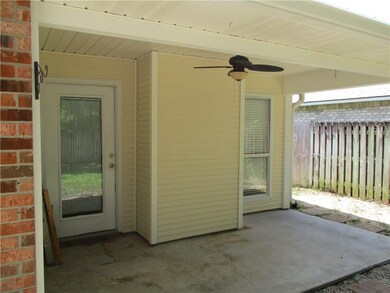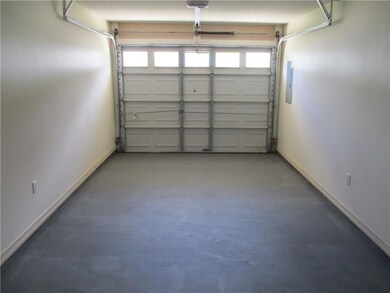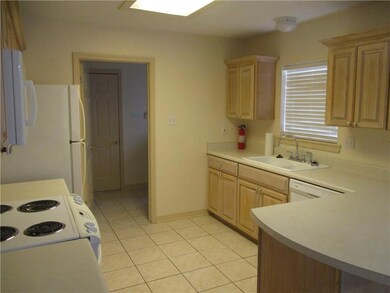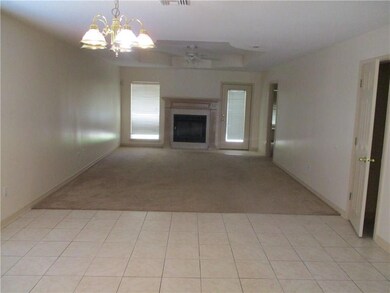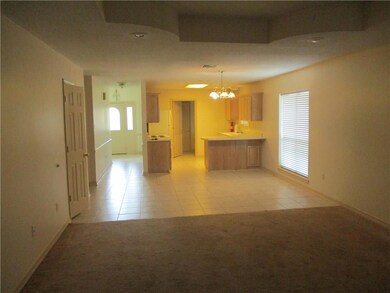
106 Evergreen Dr Hammond, LA 70403
Estimated Value: $181,548 - $193,000
Highlights
- Covered patio or porch
- One Cooling System Mounted To A Wall/Window
- 1 Car Garage
- Fireplace
- Central Heating and Cooling System
- Property is in excellent condition
About This Home
As of August 2018Very nice home recently updated, walls and ceiling repainted, new dishwasher and garage door opener, AC unit checked and serviced, with 2 bedrooms and 2 full baths. Minutes from Hammond Square and I-12 in single street subdivision.
Last Agent to Sell the Property
Wainwright Real Estate Inc. License #000044407 Listed on: 07/11/2018
Townhouse Details
Home Type
- Townhome
Est. Annual Taxes
- $922
Year Built
- Built in 2018
Lot Details
- Lot Dimensions are 35x138
- Fenced
- Property is in excellent condition
HOA Fees
- $23 Monthly HOA Fees
Parking
- 1 Car Garage
Home Design
- Cosmetic Repairs Needed
- Brick Exterior Construction
- Slab Foundation
- Shingle Roof
- Asphalt Shingled Roof
- Vinyl Siding
Interior Spaces
- 1,396 Sq Ft Home
- Property has 1 Level
- Fireplace
- Washer
Kitchen
- Oven
- Range
- Dishwasher
Bedrooms and Bathrooms
- 2 Bedrooms
- 2 Full Bathrooms
Utilities
- One Cooling System Mounted To A Wall/Window
- Central Heating and Cooling System
Additional Features
- Covered patio or porch
- City Lot
Community Details
- Oaks, The Subdivision
Listing and Financial Details
- Assessor Parcel Number 70401106EvergreenDR
Ownership History
Purchase Details
Home Financials for this Owner
Home Financials are based on the most recent Mortgage that was taken out on this home.Similar Homes in Hammond, LA
Home Values in the Area
Average Home Value in this Area
Purchase History
| Date | Buyer | Sale Price | Title Company |
|---|---|---|---|
| Drude Hannah | $126,500 | -- |
Mortgage History
| Date | Status | Borrower | Loan Amount |
|---|---|---|---|
| Open | Drude Hannah | $100,000 | |
| Closed | Drude Hannah | -- | |
| Closed | Leigh-Drude Hannah | $100,000 |
Property History
| Date | Event | Price | Change | Sq Ft Price |
|---|---|---|---|---|
| 08/09/2018 08/09/18 | Sold | -- | -- | -- |
| 07/11/2018 07/11/18 | For Sale | $140,000 | -- | $100 / Sq Ft |
Tax History Compared to Growth
Tax History
| Year | Tax Paid | Tax Assessment Tax Assessment Total Assessment is a certain percentage of the fair market value that is determined by local assessors to be the total taxable value of land and additions on the property. | Land | Improvement |
|---|---|---|---|---|
| 2024 | $922 | $11,142 | $1,814 | $9,328 |
| 2023 | $920 | $11,007 | $1,680 | $9,327 |
| 2022 | $920 | $11,007 | $1,680 | $9,327 |
| 2021 | $531 | $11,007 | $1,680 | $9,327 |
| 2020 | $1,151 | $11,007 | $1,680 | $9,327 |
| 2019 | $1,148 | $11,007 | $1,680 | $9,327 |
| 2018 | $1,072 | $10,249 | $1,680 | $8,569 |
| 2017 | $1,072 | $10,249 | $1,680 | $8,569 |
| 2016 | $1,072 | $10,249 | $1,680 | $8,569 |
| 2015 | $889 | $10,622 | $1,680 | $8,942 |
| 2014 | $847 | $10,622 | $1,680 | $8,942 |
Agents Affiliated with this Home
-
Greg Drude
G
Seller's Agent in 2018
Greg Drude
Wainwright Real Estate Inc.
(985) 320-8200
41 Total Sales
Map
Source: ROAM MLS
MLS Number: 2163917
APN: 06036066
- 1305 S Holly St
- 910 S Holly St
- 901 S Chestnut St
- 800 E Louisiana Ave
- 805 E Illinois St
- 43391 S Holly St
- 1501 S Holly St
- 1250 S R Ave Unit 130
- 1100 S Oak St
- 511 S Orange St
- 43315 S Range Rd
- 305 S Walnut St
- 506 S Olive St
- 44083 High Oats Trail
- 210 Hewitt Rd
- 17003 E Iowa Ave
- 17198 Bridle Path None
- 17198 Bridle Path
- 106 Evergreen Dr
- 108 Evergreen Dr
- 104 Evergreen Dr
- 110 Evergreen Dr
- 102 Evergreen Dr
- 114 Evergreen Dr
- 116 Evergreen Dr
- 107 Evergreen Dr
- 107 Evergreen Dr Unit 140
- 105 Evergreen Dr
- 103 Evergreen Dr
- 111 Evergreen Dr
- 1207 S Chestnut St
- 1205 S Chestnut St
- 118 Evergreen Dr
- 101 Evergreen None
- 101 Evergreen Dr
- 1201 S Chestnut St
- 1201 S Chestnut St
- 115 Evergreen Dr
