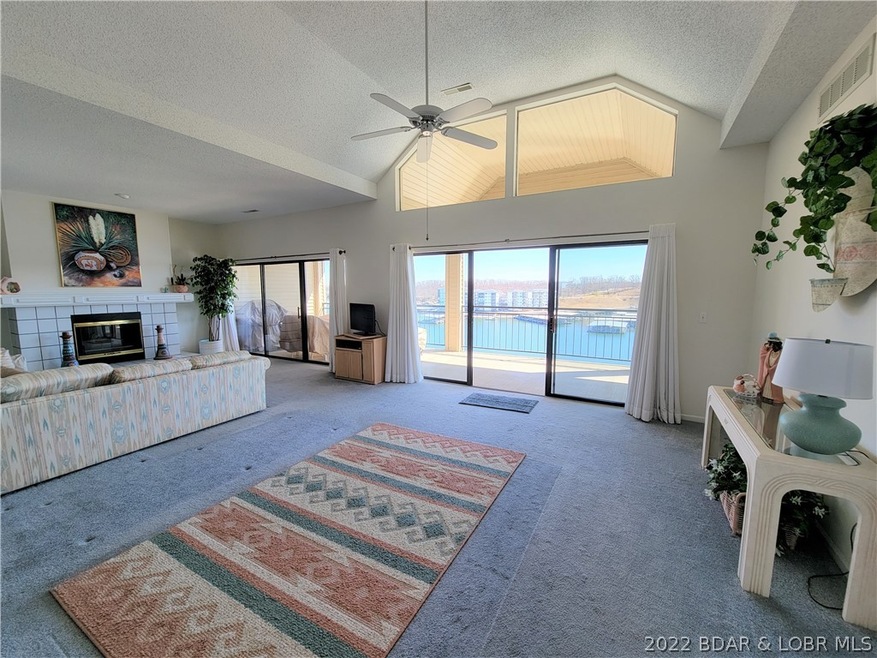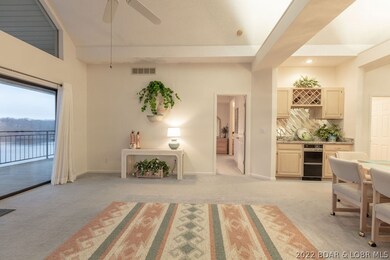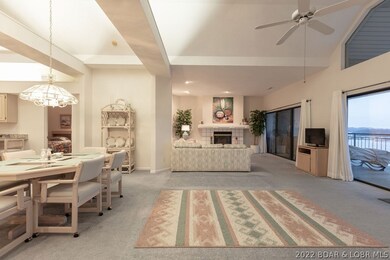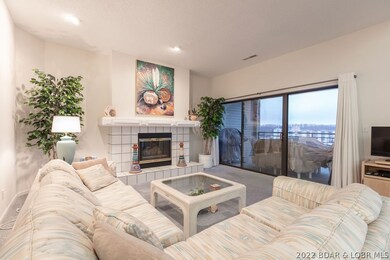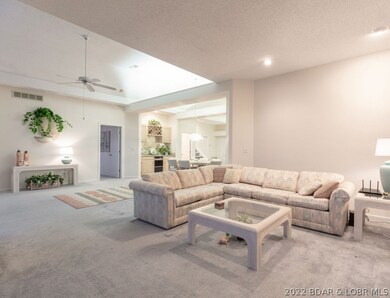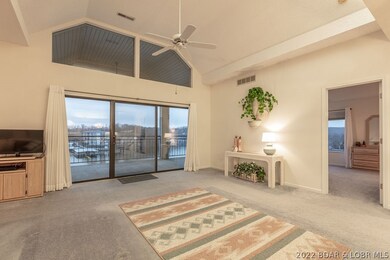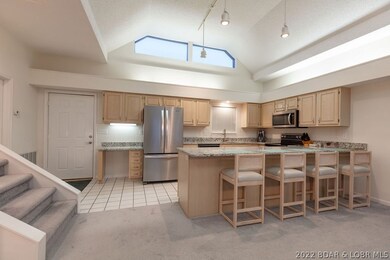
106 Falls Point Dr Unit 8C Lake Ozark, MO 65049
Highlights
- Lake Front
- Clubhouse
- Vaulted Ceiling
- Boat Dock
- Deck
- Furnished
About This Home
As of August 2022Top Floor Penthouse Condo with SPECTACULAR VIEWS only expected at The Falls Complex. Panoramic views from an enormous covered patio. No need to worry about your car sitting in the sun or rain - this unit comes with TWO GARAGE PARKING SPOTS! Once inside, it is immediately apparent that this condo floorplan provides plenty of living space for everyone. A large kitchen has a bar for seating a large group while still allowing enough space for several people to prepare meals. The dining area has a wet bar and room to comfortably fit just about any size table. Escape to the PRIVATE SUITE upstairs, complete with a huge master bedroom, large Walk-In Closet and full bath. Condos never have enough storage? This unit has space in both the laundry and a separate storage room in the upper level allowing neat storage of boat toys and equipment. 10x28 Boat Slip, Two Covered Garage Spaces, Two Pools, Garage Parking, Tennis Courts and more. Too many highlights to list here, see it for yourself!
Last Agent to Sell the Property
Century 21 Community License #2015014412 Listed on: 01/15/2022

Property Details
Home Type
- Condominium
Est. Annual Taxes
- $1,687
Year Built
- Built in 1988 | Remodeled
HOA Fees
- $792 Monthly HOA Fees
Parking
- 2 Car Detached Garage
- Driveway
- Assigned Parking
Interior Spaces
- 2,486 Sq Ft Home
- 2-Story Property
- Wet Bar
- Furnished
- Vaulted Ceiling
- Ceiling Fan
- Gas Fireplace
- Window Treatments
- Tile Flooring
Kitchen
- Stove
- Range
- Dishwasher
- Disposal
Bedrooms and Bathrooms
- 3 Bedrooms
- Walk-In Closet
- Walk-in Shower
Outdoor Features
- Deck
- Covered patio or porch
- Outdoor Storage
Utilities
- Forced Air Heating and Cooling System
- Water Softener is Owned
- Internet Available
- Cable TV Available
Additional Features
- Low Threshold Shower
- Lake Front
Listing and Financial Details
- Exclusions: Personal items (clothing items), vacuum & step stool in laundry room, contents of liquor cabinet
- Assessor Parcel Number 01602300000007001221
Community Details
Overview
- Association fees include cable TV, dock reserve, internet, ground maintenance, road maintenance, water, reserve fund, sewer, trash
- The Falls Condo Subdivision
Amenities
- Clubhouse
- Elevator
Recreation
- Boat Dock
- Community Playground
- Community Pool
Ownership History
Purchase Details
Purchase Details
Home Financials for this Owner
Home Financials are based on the most recent Mortgage that was taken out on this home.Purchase Details
Similar Homes in Lake Ozark, MO
Home Values in the Area
Average Home Value in this Area
Property History
| Date | Event | Price | Change | Sq Ft Price |
|---|---|---|---|---|
| 08/19/2022 08/19/22 | Sold | -- | -- | -- |
| 08/19/2022 08/19/22 | Sold | -- | -- | -- |
| 07/20/2022 07/20/22 | Pending | -- | -- | -- |
| 07/12/2022 07/12/22 | Pending | -- | -- | -- |
| 06/30/2022 06/30/22 | Price Changed | $449,900 | -5.3% | $181 / Sq Ft |
| 05/05/2022 05/05/22 | Price Changed | $474,900 | -4.8% | $191 / Sq Ft |
| 03/18/2022 03/18/22 | For Sale | $499,000 | -5.0% | $201 / Sq Ft |
| 01/15/2022 01/15/22 | For Sale | $525,000 | -- | $211 / Sq Ft |
Tax History Compared to Growth
Agents Affiliated with this Home
-
Wade Covington

Seller's Agent in 2022
Wade Covington
Century 21 Community
(573) 528-8853
14 in this area
275 Total Sales
-
Annamarie Hopkins

Buyer's Agent in 2022
Annamarie Hopkins
Ozark Realty
(573) 348-2781
92 in this area
1,019 Total Sales
-
Default Zmember
D
Buyer's Agent in 2022
Default Zmember
Zdefault Office
(314) 984-9111
27 in this area
8,720 Total Sales
-
TRAVIS HOPKINS

Buyer Co-Listing Agent in 2022
TRAVIS HOPKINS
Ozark Realty
(573) 645-4544
32 in this area
293 Total Sales
Map
Source: Bagnell Dam Association of REALTORS®
MLS Number: 3541084
- 106 Falls Point Dr
- 110 Falls Point Dr Unit 4B
- 90 Falls Point Dr Unit 2C
- 90 Falls Point Dr Unit 4A
- 90 Falls Point Dr Unit 1B
- 118 Falls Point Dr Unit 3B
- 118 Falls Point Dr Unit 5-A
- 138 Falls Point Dr Unit 2A
- 152 Falls Point Dr Unit 2B
- 152 Falls Point Dr Unit 1-A
- 166 Falls Point Dr Unit 2B
- 138 Falls Dr Unit 2B
- Lot 55 Susan Rd
- 0 Susan Rd Unit 3578437
- 31 Falls Dr Unit 1A
- 37 Westshore Falls Ct Unit 3A
- 1998 Susan Rd
- 51 Westshore Falls Ct Unit 4B
- 183 Upper Monarch Cove Dr Unit 1D
- 183 Upper Monarch Cove Dr Unit 4E
