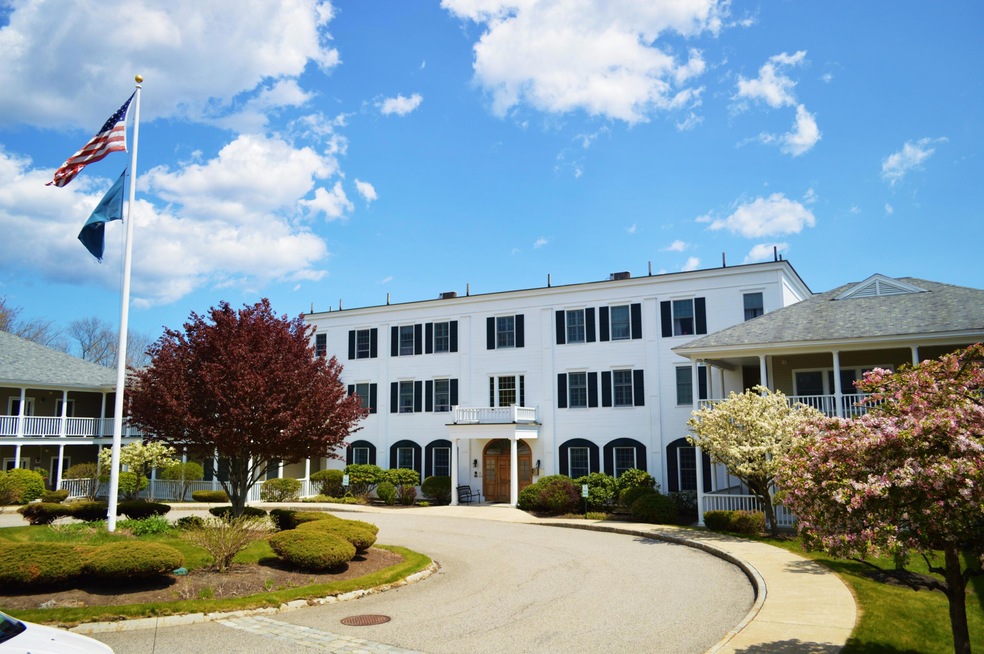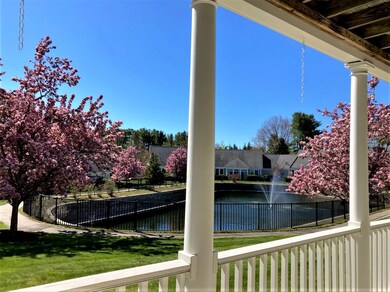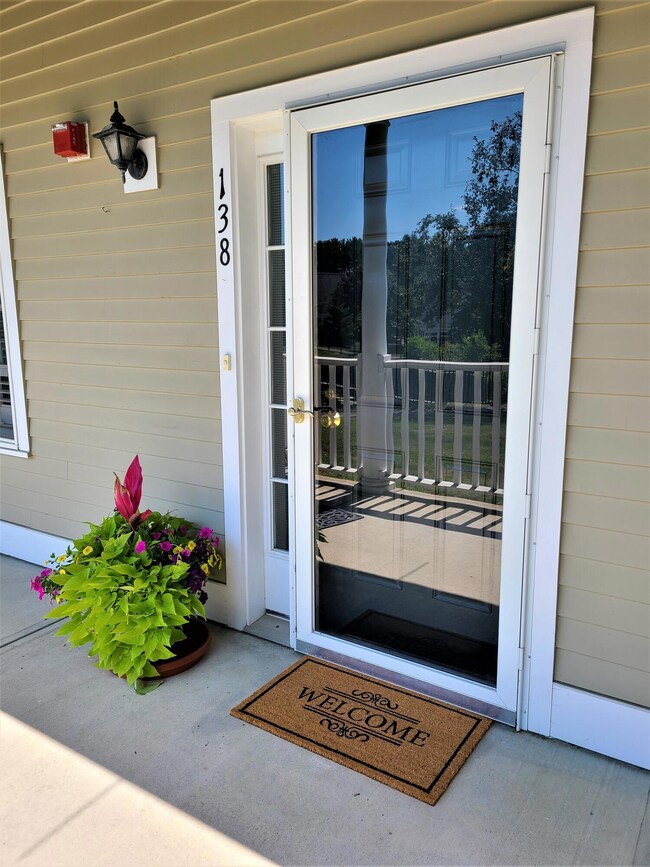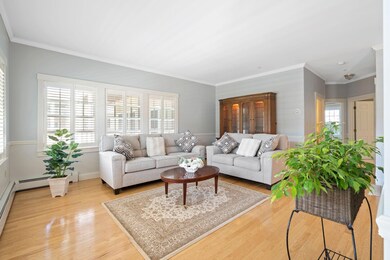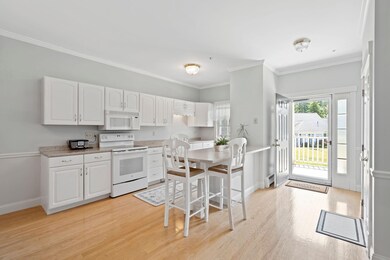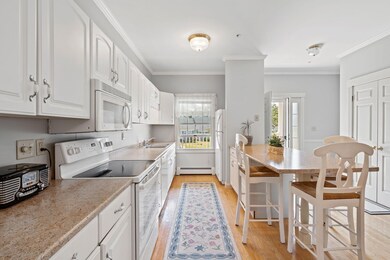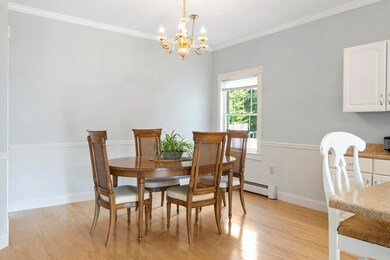
$375,000
- 1 Bed
- 1 Bath
- 1,059 Sq Ft
- 106 Farragut Way
- Unit 370
- Kennebunk, ME
This pristine 1 bedroom, 1 bath end-unit condo is located at the desirable Farragut Condominium 55+ community. The open concept floor plan features a spacious living room with gas fireplace and gleaming hardwood floors, a dining area and a fully applianced kitchen with oak cabinets and a skylight. The bedroom includes new carpeting and a walk-in closet. A stackable washer and dryer are located
Julie Grady Lighthouse Real Estate Group
