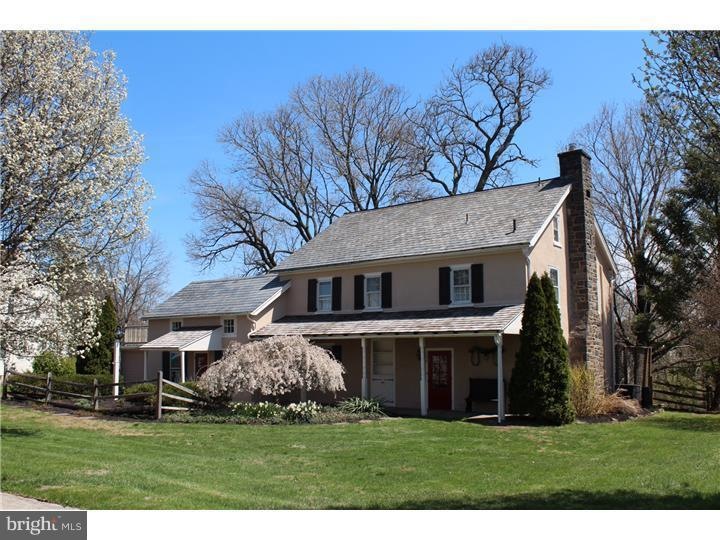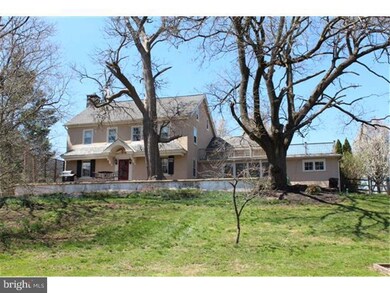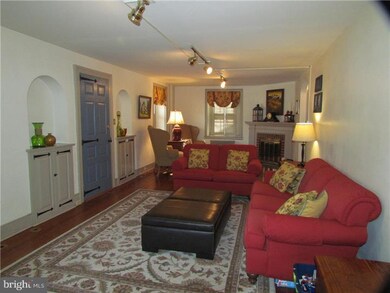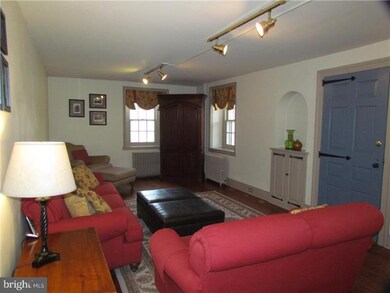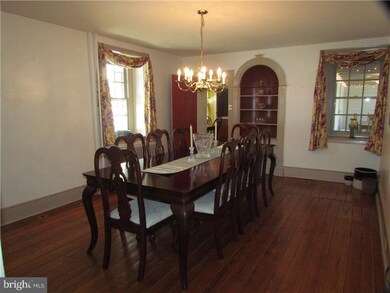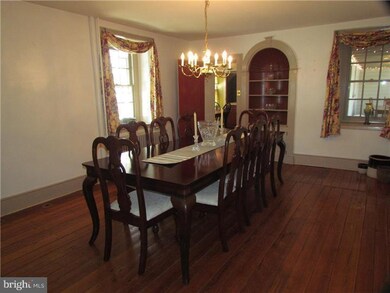
106 Fieldstone Way Lansdale, PA 19446
Hatfield NeighborhoodEstimated Value: $659,000 - $804,000
Highlights
- Colonial Architecture
- Wood Flooring
- Beamed Ceilings
- Walton Farm El School Rated A-
- No HOA
- Cul-De-Sac
About This Home
As of October 2014Step Back In Time in this stunning 1733 stucco over stone historic farmhouse set on a tranquil 0.46 acres on a serene cul-de-sac in wonderful Towamencin township. What an ideal blend of the modern conveniences of today with the vintage character of this 214 year old colonial with its "nooks and crannies" and original random width pine floors. The picture perfect park-like setting is a view for all seasons with the interesting topography, mature trees, stream and an added bonus?backing up to township open space. A delightful area for walking, playing, tree climbing and "hide & go seek". The nostalgic "rocking chair" front porch invites you inside to the marvelous ambiance of another era with 3 floors of built-in cupboards, niches, corner cupboards, deep window sills, wide baseboards and two staircases. Interesting spacious rooms that include a 31x12 great room, 17x12 dining room, 18x14 bonus room, 20x14 kitchen and 18x7 sun porch. The versatile bonus room could be studio, computer room, office, playroom or additional bedroom. A great property to show and it is meticulously maintained. This includes improvements to the cedar shake and slate roofs, exterior painting and newer HVAC. Basement is dry and has painted cement floor plus painted walls, but not an area to finish. Abundant closets and storage?not often found in vintage homes. This special property is convenient to major roads and shopping. A beautiful place to call home especially for those who have an interest in America's history.
Last Agent to Sell the Property
Weichert, Realtors - Cornerstone Listed on: 08/13/2014

Home Details
Home Type
- Single Family
Est. Annual Taxes
- $6,284
Year Built
- Built in 1773
Lot Details
- 0.46 Acre Lot
- Lot Dimensions are 109 x 193
- Cul-De-Sac
- Open Lot
- Back, Front, and Side Yard
- Property is in good condition
- Property is zoned MRC
Home Design
- Colonial Architecture
- Farmhouse Style Home
- Flat Roof Shape
- Brick Exterior Construction
- Stone Foundation
- Shingle Roof
- Stucco
Interior Spaces
- 3,232 Sq Ft Home
- Property has 2 Levels
- Beamed Ceilings
- Ceiling Fan
- Brick Fireplace
- Family Room
- Living Room
- Dining Room
Kitchen
- Butlers Pantry
- Self-Cleaning Oven
- Built-In Range
- Dishwasher
- Kitchen Island
- Disposal
Flooring
- Wood
- Wall to Wall Carpet
- Tile or Brick
Bedrooms and Bathrooms
- 4 Bedrooms
- En-Suite Primary Bedroom
Laundry
- Laundry Room
- Laundry on main level
Unfinished Basement
- Basement Fills Entire Space Under The House
- Exterior Basement Entry
Parking
- 2 Open Parking Spaces
- 2 Parking Spaces
- Driveway
Outdoor Features
- Patio
- Shed
- Porch
Schools
- Walton Farm Elementary School
- Pennfield Middle School
- North Penn Senior High School
Utilities
- Central Air
- Radiator
- Heating System Uses Gas
- Underground Utilities
- 200+ Amp Service
- Natural Gas Water Heater
- Cable TV Available
Community Details
- No Home Owners Association
- Fieldstone Subdivision
Listing and Financial Details
- Tax Lot 064
- Assessor Parcel Number 53-00-02758-384
Ownership History
Purchase Details
Home Financials for this Owner
Home Financials are based on the most recent Mortgage that was taken out on this home.Purchase Details
Home Financials for this Owner
Home Financials are based on the most recent Mortgage that was taken out on this home.Purchase Details
Home Financials for this Owner
Home Financials are based on the most recent Mortgage that was taken out on this home.Purchase Details
Similar Homes in Lansdale, PA
Home Values in the Area
Average Home Value in this Area
Purchase History
| Date | Buyer | Sale Price | Title Company |
|---|---|---|---|
| Marolla Christopher M | -- | None Available | |
| Maialetti Donna | $355,000 | None Available | |
| Hayes Matthew | $440,000 | None Available | |
| Stark Russell T | $242,500 | -- |
Mortgage History
| Date | Status | Borrower | Loan Amount |
|---|---|---|---|
| Previous Owner | Marolla Christopher M | $290,000 | |
| Previous Owner | Maialetti Donna | $55,000 | |
| Previous Owner | Maialetti Donna | $20,000 | |
| Previous Owner | Maialetti Donna | $319,500 | |
| Previous Owner | Hayes Matthew | $30,000 | |
| Previous Owner | Hayes Matthew | $352,000 |
Property History
| Date | Event | Price | Change | Sq Ft Price |
|---|---|---|---|---|
| 10/15/2014 10/15/14 | Sold | $355,000 | -3.9% | $110 / Sq Ft |
| 08/22/2014 08/22/14 | Pending | -- | -- | -- |
| 08/13/2014 08/13/14 | For Sale | $369,500 | -- | $114 / Sq Ft |
Tax History Compared to Growth
Tax History
| Year | Tax Paid | Tax Assessment Tax Assessment Total Assessment is a certain percentage of the fair market value that is determined by local assessors to be the total taxable value of land and additions on the property. | Land | Improvement |
|---|---|---|---|---|
| 2024 | $8,580 | $211,830 | $77,380 | $134,450 |
| 2023 | $8,217 | $211,830 | $77,380 | $134,450 |
| 2022 | $7,712 | $211,830 | $77,380 | $134,450 |
| 2021 | $7,489 | $211,830 | $77,380 | $134,450 |
| 2020 | $7,150 | $211,830 | $77,380 | $134,450 |
| 2019 | $4,702 | $211,830 | $77,380 | $134,450 |
| 2018 | $1,623 | $211,830 | $77,380 | $134,450 |
| 2017 | $6,746 | $211,830 | $77,380 | $134,450 |
| 2016 | $6,664 | $211,830 | $77,380 | $134,450 |
| 2015 | $6,386 | $211,830 | $77,380 | $134,450 |
| 2014 | $6,386 | $211,830 | $77,380 | $134,450 |
Agents Affiliated with this Home
-
Diane Williams

Seller's Agent in 2014
Diane Williams
Weichert, Realtors - Cornerstone
(215) 882-4627
3 in this area
31 Total Sales
-
Joanne Winning

Buyer's Agent in 2014
Joanne Winning
RE/MAX
(267) 254-9574
1 in this area
30 Total Sales
Map
Source: Bright MLS
MLS Number: 1003043862
APN: 53-00-02758-384
- 1486 W Main St
- 805 Keeler Rd
- 1375 Allentown Rd
- 588 Weikel Rd
- 32 Newbury Way Unit 41
- 1170 Weston Way
- 900 Buckboard Way
- 1183 Weston Way
- 1001 Winfield Ct
- 721 Springhouse Ct
- 720 Springhouse Ct
- 1052 Owen Ln
- 1034 Owen Ln
- 1046 Owen Ln
- 1620 Quarry Rd
- 228 Woodlawn Dr
- 313 Christopher Ct
- 524 Grapevine Dr
- 1071 Hill St
- 1058 Hill St
- 106 Fieldstone Way
- 104 Fieldstone Way
- 108 Fieldstone Way
- 102 Fieldstone Way
- 105 Fieldstone Way
- 100 Fieldstone Way
- 103 Fieldstone Way
- 107 Fieldstone Way
- 109 Fieldstone Way
- 229 Cannon Way
- 233 Musket Cir
- 231 Cannon Way
- 101 Fieldstone Way
- 235 Musket Cir
- 227 Cannon Way
- 237 Musket Cir
- 111 Fieldstone Way
- 405 Militia Dr
- 407 Militia Dr
- 409 Militia Dr
