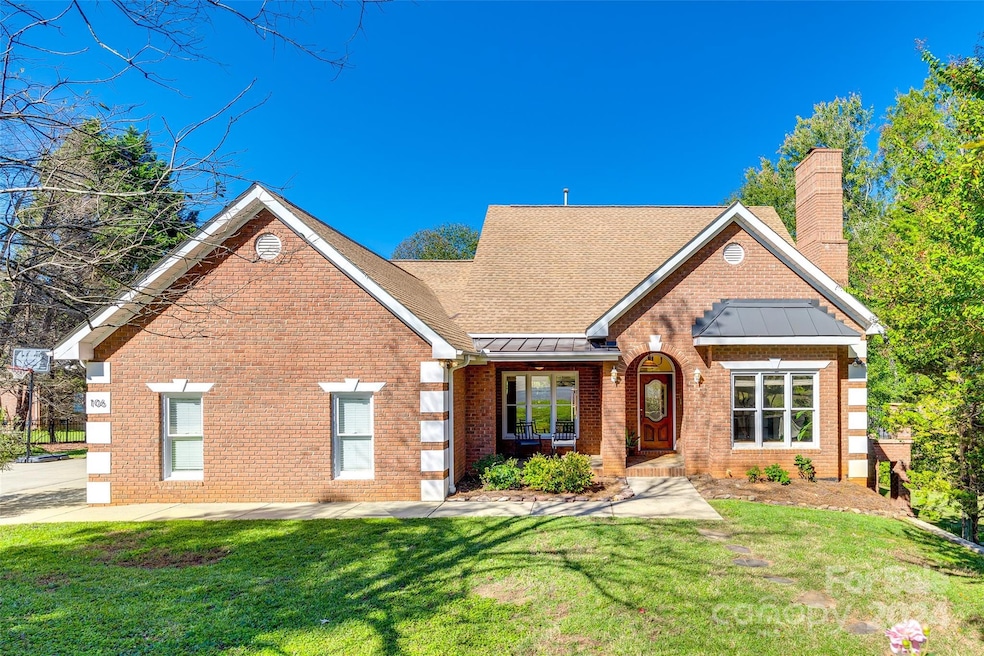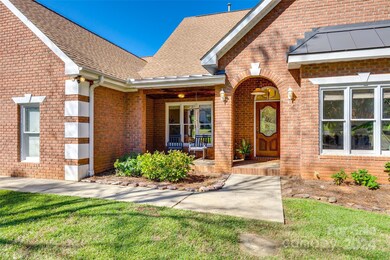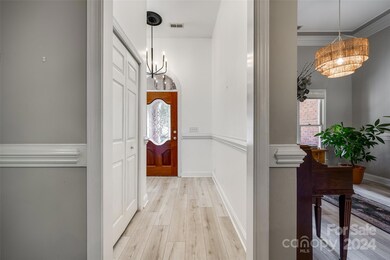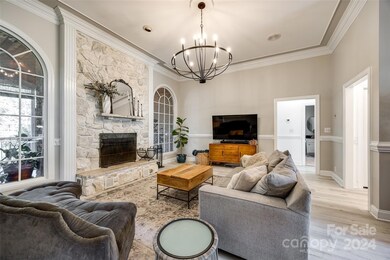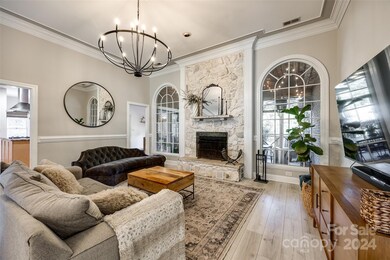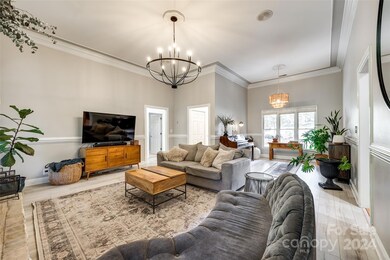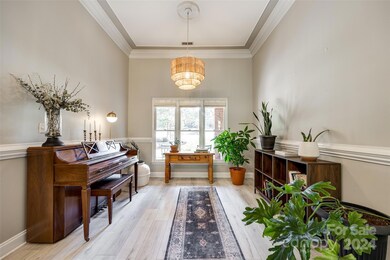
106 Finch Loop Fort Mill, SC 29715
Highlights
- Traditional Architecture
- Wood Flooring
- Screened Porch
- Banks Trail Middle School Rated A+
- Terrace
- 2 Car Attached Garage
About This Home
As of January 2025Welcome to your dream estate! This stunning basement home includes multiple outdoor porches perfect for both relaxation and entertaining. The gourmet kitchen is a chef's delight, featuring a gas range, stainless steel appliances, ample granite counter space, and an inviting layout that opens to the dining areas. Natural light floods the home through large windows, accentuating the tall ceilings and creating an airy, welcoming atmosphere. Multiple fireplaces make many rooms feel cozy. Retreat to the owner's suite sanctuary, a private haven complete with a spa-like ensuite bathroom and a generous walk-in closet. Extra storage: the mostly finished basement has another recreation area, full bedroom & bathroom and has an unfinished area ideal for storing your personal items. Step outside to enjoy beautifully landscaped grounds, for outdoor gatherings or peaceful moments in nature. This property truly combines elegance, comfort, and functionality—don't miss your chance to make it yours!
Last Agent to Sell the Property
Keller Williams Connected Brokerage Email: RebeccaCullen@kw.com License #94368 Listed on: 10/25/2024

Home Details
Home Type
- Single Family
Est. Annual Taxes
- $4,576
Year Built
- Built in 1996
Lot Details
- Level Lot
- Cleared Lot
HOA Fees
- $25 Monthly HOA Fees
Parking
- 2 Car Attached Garage
Home Design
- Traditional Architecture
- Four Sided Brick Exterior Elevation
Interior Spaces
- 2-Story Property
- Wood Burning Fireplace
- Living Room with Fireplace
- Recreation Room with Fireplace
- Screened Porch
- Pull Down Stairs to Attic
- Laundry Room
- Finished Basement
Kitchen
- Oven
- Gas Range
- Dishwasher
Flooring
- Wood
- Tile
Bedrooms and Bathrooms
- 4 Bedrooms | 3 Main Level Bedrooms
- Walk-In Closet
- 4 Full Bathrooms
- Garden Bath
Outdoor Features
- Terrace
- Outdoor Gas Grill
Schools
- River Trail Elementary School
- Banks Trail Middle School
- Catawba Ridge High School
Utilities
- Central Air
- Heat Pump System
Community Details
- Spring Branch Subdivision
- Mandatory home owners association
Listing and Financial Details
- Assessor Parcel Number 020-12-01-008
Ownership History
Purchase Details
Home Financials for this Owner
Home Financials are based on the most recent Mortgage that was taken out on this home.Purchase Details
Home Financials for this Owner
Home Financials are based on the most recent Mortgage that was taken out on this home.Purchase Details
Purchase Details
Purchase Details
Purchase Details
Similar Homes in Fort Mill, SC
Home Values in the Area
Average Home Value in this Area
Purchase History
| Date | Type | Sale Price | Title Company |
|---|---|---|---|
| Warranty Deed | $730,000 | None Listed On Document | |
| Warranty Deed | $730,000 | None Listed On Document | |
| Warranty Deed | $485,500 | None Available | |
| Interfamily Deed Transfer | -- | -- | |
| Interfamily Deed Transfer | -- | -- | |
| Interfamily Deed Transfer | -- | -- | |
| Interfamily Deed Transfer | -- | -- |
Mortgage History
| Date | Status | Loan Amount | Loan Type |
|---|---|---|---|
| Previous Owner | $150,350 | Credit Line Revolving | |
| Previous Owner | $388,400 | New Conventional |
Property History
| Date | Event | Price | Change | Sq Ft Price |
|---|---|---|---|---|
| 01/14/2025 01/14/25 | Sold | $730,000 | -5.6% | $206 / Sq Ft |
| 11/26/2024 11/26/24 | Pending | -- | -- | -- |
| 11/06/2024 11/06/24 | Price Changed | $773,000 | -3.0% | $218 / Sq Ft |
| 10/25/2024 10/25/24 | For Sale | $797,000 | +64.2% | $225 / Sq Ft |
| 02/19/2021 02/19/21 | Sold | $485,500 | 0.0% | $140 / Sq Ft |
| 12/03/2020 12/03/20 | Pending | -- | -- | -- |
| 12/01/2020 12/01/20 | Price Changed | $485,500 | -0.6% | $140 / Sq Ft |
| 11/09/2020 11/09/20 | Price Changed | $488,500 | -0.8% | $141 / Sq Ft |
| 10/23/2020 10/23/20 | For Sale | $492,500 | -- | $142 / Sq Ft |
Tax History Compared to Growth
Tax History
| Year | Tax Paid | Tax Assessment Tax Assessment Total Assessment is a certain percentage of the fair market value that is determined by local assessors to be the total taxable value of land and additions on the property. | Land | Improvement |
|---|---|---|---|---|
| 2024 | $4,576 | $18,798 | $4,400 | $14,398 |
| 2023 | $4,476 | $18,803 | $4,400 | $14,403 |
| 2022 | $4,344 | $18,803 | $4,400 | $14,403 |
| 2021 | -- | $15,663 | $3,789 | $11,874 |
| 2020 | $3,779 | $15,663 | $0 | $0 |
| 2019 | $3,811 | $13,620 | $0 | $0 |
| 2018 | $3,984 | $13,620 | $0 | $0 |
| 2017 | $3,828 | $13,620 | $0 | $0 |
| 2016 | $3,815 | $13,620 | $0 | $0 |
| 2014 | $3,087 | $13,620 | $2,600 | $11,020 |
| 2013 | $3,087 | $14,360 | $2,600 | $11,760 |
Agents Affiliated with this Home
-
Rebecca Cullen

Seller's Agent in 2025
Rebecca Cullen
Keller Williams Connected
(980) 428-4477
21 in this area
251 Total Sales
-
Karen Latimore

Buyer's Agent in 2025
Karen Latimore
NorthGroup Real Estate LLC
(704) 506-7409
3 in this area
46 Total Sales
-
Kim Mccorkle

Seller's Agent in 2021
Kim Mccorkle
Assist2sell Buyers & Sellers 1st Choice LLC
(704) 644-9577
11 in this area
113 Total Sales
-
Tiffany Blake

Buyer's Agent in 2021
Tiffany Blake
Stephen Cooley Real Estate
(704) 499-9099
1 in this area
49 Total Sales
Map
Source: Canopy MLS (Canopy Realtor® Association)
MLS Number: 4191111
APN: 0201201008
- 112 Spring Branch Rd
- 130 Nims Spring Dr
- 202 Whitmyre Ct
- 108 Shade Tree Cir
- 126 Rocky Trail Ct
- 501 Preservation Dr
- 204 Pebble Creek Crossing
- 113 Rocky Trail Ct
- 2141 Nims Village Dr
- 206 Coburn Ct
- 2026 Thatcher Way
- 2026 Thatcher Way
- 2026 Thatcher Way
- 2026 Thatcher Way
- 2026 Thatcher Way
- 2026 Thatcher Way
- 2026 Thatcher Way
- 2026 Thatcher Way
- 2026 Thatcher Way
- 2026 Thatcher Way
