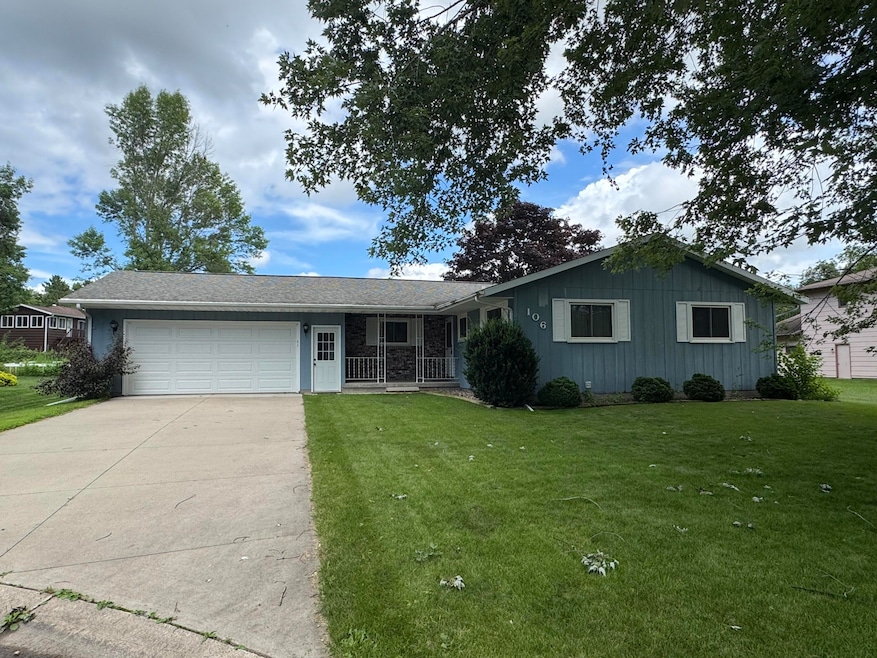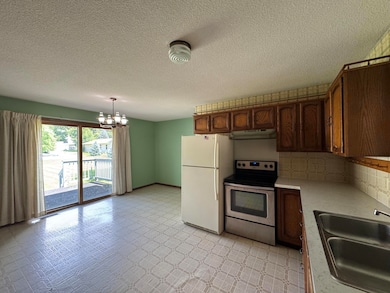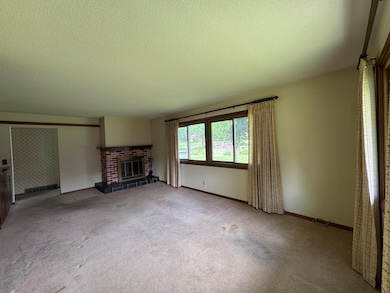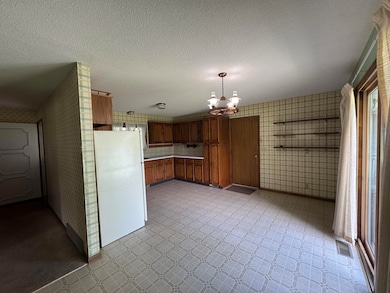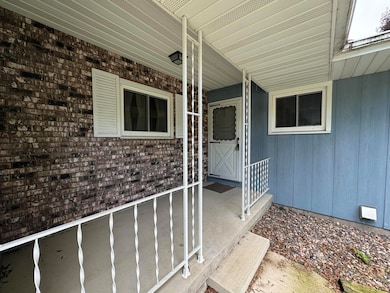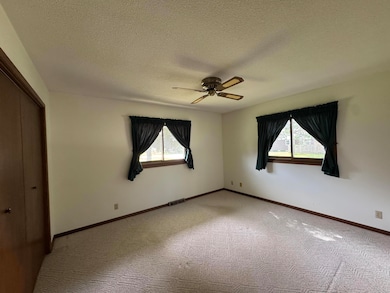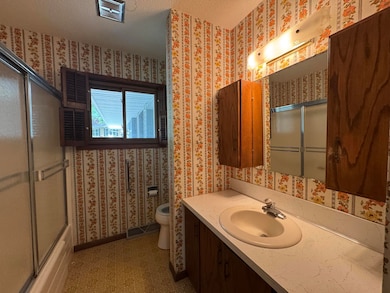PENDING
$15K PRICE DROP
106 Fireside Ct La Crescent, MN 55947
Estimated payment $1,826/month
Total Views
14,143
3
Beds
2
Baths
2,596
Sq Ft
$110
Price per Sq Ft
Highlights
- Deck
- Cul-De-Sac
- 2 Car Attached Garage
- Ranch Style House
- Fireplace
- Forced Air Heating and Cooling System
About This Home
Lovely ranch home located at the end of the cut-de-sac. 3 bedrooms, 2 bathrooms and an attached 2 car garage. Large eat in kitchen with access to the deck and back yard. Spacious living room with wood fireplace. Bonus heated workshop off the back of the garage. Convenient access to the basement from the garage.
Home Details
Home Type
- Single Family
Est. Annual Taxes
- $3,856
Lot Details
- 10,019 Sq Ft Lot
- Cul-De-Sac
Parking
- 2 Car Attached Garage
- Garage Door Opener
- Driveway
Home Design
- Ranch Style House
Interior Spaces
- 2,596 Sq Ft Home
- Fireplace
- Basement Fills Entire Space Under The House
- Range
Bedrooms and Bathrooms
- 3 Bedrooms
- 2 Full Bathrooms
Laundry
- Dryer
- Washer
Outdoor Features
- Deck
Utilities
- Forced Air Heating and Cooling System
- Heating System Uses Natural Gas
Listing and Financial Details
- Assessor Parcel Number 250913000
Map
Create a Home Valuation Report for This Property
The Home Valuation Report is an in-depth analysis detailing your home's value as well as a comparison with similar homes in the area
Home Values in the Area
Average Home Value in this Area
Tax History
| Year | Tax Paid | Tax Assessment Tax Assessment Total Assessment is a certain percentage of the fair market value that is determined by local assessors to be the total taxable value of land and additions on the property. | Land | Improvement |
|---|---|---|---|---|
| 2025 | $3,856 | $307,700 | $53,600 | $254,100 |
| 2024 | $3,972 | $281,200 | $53,600 | $227,600 |
| 2023 | $3,958 | $272,000 | $35,000 | $237,000 |
| 2022 | $3,306 | $272,000 | $35,000 | $237,000 |
| 2021 | $3,284 | $199,800 | $35,000 | $164,800 |
| 2020 | $3,634 | $199,800 | $35,000 | $164,800 |
| 2019 | $3,088 | $217,400 | $35,000 | $182,400 |
| 2018 | $2,890 | $194,600 | $35,000 | $159,600 |
| 2017 | $2,890 | $161,600 | $31,363 | $130,237 |
| 2016 | $2,558 | $182,400 | $35,400 | $147,000 |
| 2015 | $2,410 | $172,700 | $33,500 | $139,200 |
| 2014 | $2,410 | $151,000 | $29,291 | $121,709 |
Source: Public Records
Property History
| Date | Event | Price | List to Sale | Price per Sq Ft |
|---|---|---|---|---|
| 10/31/2025 10/31/25 | Pending | -- | -- | -- |
| 10/17/2025 10/17/25 | Price Changed | $285,000 | -5.0% | $110 / Sq Ft |
| 07/31/2025 07/31/25 | For Sale | $299,900 | -- | $116 / Sq Ft |
Source: Metro MLS
Source: Metro MLS
MLS Number: 1929090
APN: R-25.0913.000
Nearby Homes
- 540 Jonathan Ln
- 726 N 4th St
- 512 N Hill St
- 28 N Walnut St
- 0 Hill St N
- Lot 7 & 8 Crescent Hills Dr
- 813 Stoney Point Rd
- 225 Red Apple Dr
- 0 Crescent Hills Dr
- 428 Backstretch Ct
- 604 Hickory Ct
- 0 County Road 6 Unit 1941351
- 906 Redwood St E
- 0 Hickory Ln
- 1626 Lakeshore Dr
- 645 Pettibone Pointe Way
- 32979 County Road 1
- 328 River Point
- 1624 Bainbridge St
- 0 Tellin Ct Unit 1617243
