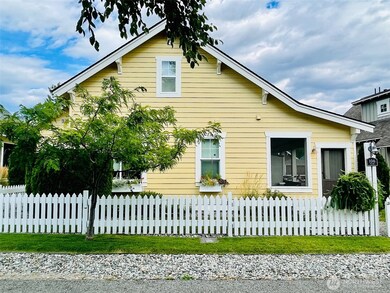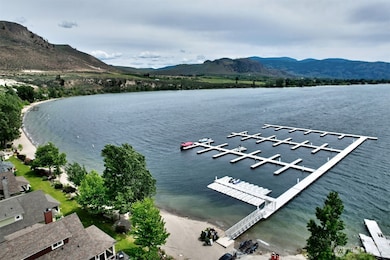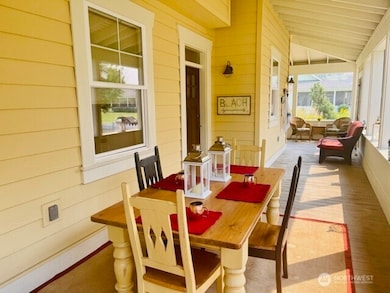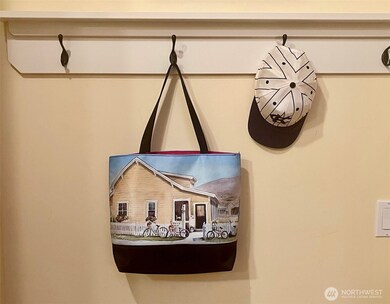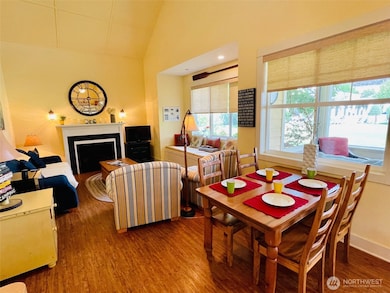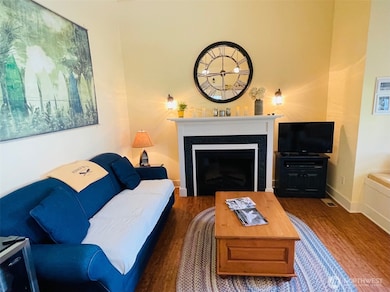106 Flip Flop Ln Oroville, WA 98844
Estimated payment $2,876/month
Highlights
- Docks
- Cape Cod Architecture
- Vaulted Ceiling
- Community Boat Launch
- Clubhouse
- Sport Court
About This Home
Perfect Lakeside cottage at Veranda Beach on Lake Osoyoos! Set in sunny Okanogan valley on ideal boating & warmest swimming lake in State. Not too big, not too small, this cottage is just right size. Comfy cozy for getaway weekend, yet sleeps 10 when everyone wants to hang out. Popular plan w/ vaulted ceilings, window seat, abundant painted millwork, vinyl plank floors, plus signature wraparound screened veranda. Nice remodel with 3rd BR & Bath more upstairs. Sold fully furnished & equipped. Patio w/ BBQ opens to Level greenspace, ideal for yard games & more. Steps to Beach, New Marina & Cantina. less than 1 hour 100+ wineries, 10 golf courses & more. Veranda Beach is the second home community you have been searching for!
Source: Northwest Multiple Listing Service (NWMLS)
MLS#: 2340352
Home Details
Home Type
- Single Family
Est. Annual Taxes
- $2,597
Year Built
- Built in 2008
Lot Details
- 3,049 Sq Ft Lot
- Open Space
- Street terminates at a dead end
- West Facing Home
- Property is Fully Fenced
- Level Lot
- Irrigation
- Property is in very good condition
HOA Fees
- $548 Monthly HOA Fees
Parking
- Off-Street Parking
Home Design
- Cape Cod Architecture
- Poured Concrete
- Composition Roof
- Wood Siding
Interior Spaces
- 1,411 Sq Ft Home
- 1.5-Story Property
- Elevator
- Vaulted Ceiling
- Ceiling Fan
- Electric Fireplace
- French Doors
- Storm Windows
Kitchen
- Microwave
- Dishwasher
Flooring
- Carpet
- Concrete
- Ceramic Tile
- Vinyl Plank
Bedrooms and Bathrooms
- Bathroom on Main Level
Laundry
- Dryer
- Washer
Outdoor Features
- Docks
- Sport Court
- Patio
Schools
- Oroville Elementary School
- Oroville High School
Utilities
- Forced Air Heating and Cooling System
- Heat Pump System
- Water Heater
- High Speed Internet
- High Tech Cabling
- Cable TV Available
Listing and Financial Details
- Down Payment Assistance Available
- Visit Down Payment Resource Website
- Tax Lot 72
- Assessor Parcel Number 9105007200
Community Details
Overview
- Association fees include common area maintenance, concierge, lawn service, road maintenance, security, snow removal, trash
- Rhonda Hinkley Association
- Secondary HOA Phone (509) 560-3612
- Veranda Beach Subdivision
- The community has rules related to covenants, conditions, and restrictions
- Electric Vehicle Charging Station
Amenities
- Clubhouse
Recreation
- Community Boat Launch
- Community Playground
- Park
Map
Home Values in the Area
Average Home Value in this Area
Tax History
| Year | Tax Paid | Tax Assessment Tax Assessment Total Assessment is a certain percentage of the fair market value that is determined by local assessors to be the total taxable value of land and additions on the property. | Land | Improvement |
|---|---|---|---|---|
| 2025 | $2,492 | $300,600 | $95,000 | $205,600 |
| 2024 | $2,492 | $300,600 | $95,000 | $205,600 |
| 2022 | $2,427 | $223,500 | $95,000 | $128,500 |
| 2021 | $2,495 | $223,500 | $95,000 | $128,500 |
| 2020 | $2,798 | $223,500 | $95,000 | $128,500 |
| 2019 | $2,578 | $276,200 | $125,000 | $151,200 |
| 2018 | $3,118 | $276,200 | $125,000 | $151,200 |
| 2017 | $3,402 | $341,000 | $125,000 | $216,000 |
| 2016 | $3,411 | $341,000 | $125,000 | $216,000 |
| 2015 | $3,726 | $341,000 | $125,000 | $216,000 |
| 2013 | -- | $341,000 | $125,000 | $216,000 |
Property History
| Date | Event | Price | List to Sale | Price per Sq Ft |
|---|---|---|---|---|
| 09/03/2025 09/03/25 | Pending | -- | -- | -- |
| 07/18/2025 07/18/25 | Price Changed | $399,900 | -3.6% | $283 / Sq Ft |
| 06/04/2025 06/04/25 | Price Changed | $415,000 | -2.4% | $294 / Sq Ft |
| 04/02/2025 04/02/25 | For Sale | $425,000 | -- | $301 / Sq Ft |
Purchase History
| Date | Type | Sale Price | Title Company |
|---|---|---|---|
| Warranty Deed | $348,900 | Inland Professional Title |
Source: Northwest Multiple Listing Service (NWMLS)
MLS Number: 2340352
APN: 9105007200
- 101 Flip Flop Ln
- 117 Barefoot Ln
- 125 Barefoot Ln
- 103 Firerock Ln
- 102 Firerock Ln
- 100 Veranda Drive East (Lot 216)
- 90 Veranda Dr
- 428 Eastlake Rd
- 299 Eastlake Rd
- 211 Village Way
- 130 Village Way
- 41 Champerty Rd
- 0 0 Hwy 97 Unit NWM1693738
- 15 Oro Beach Dr Unit 25,31
- 0 Hard Cider Dr
- 33 Hard Cider Dr
- 1 Sandy Ln
- 33601 U S 97
- 6 Salam Ln
- 136 Eastlake Rd

