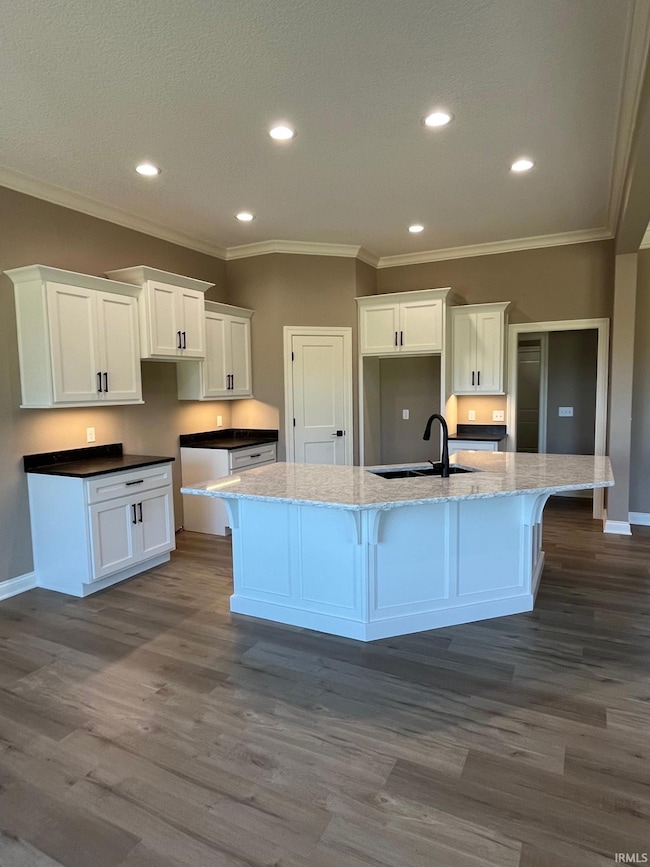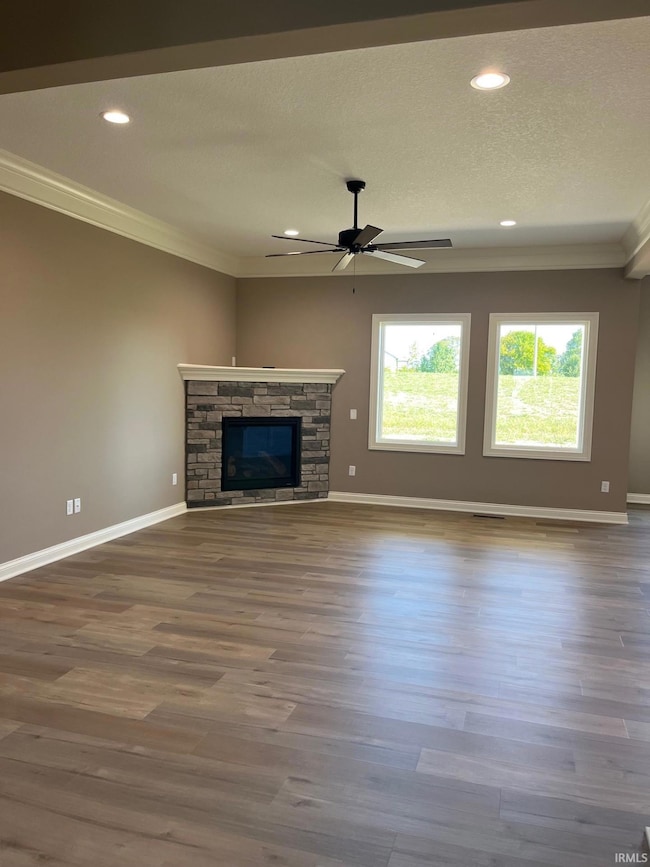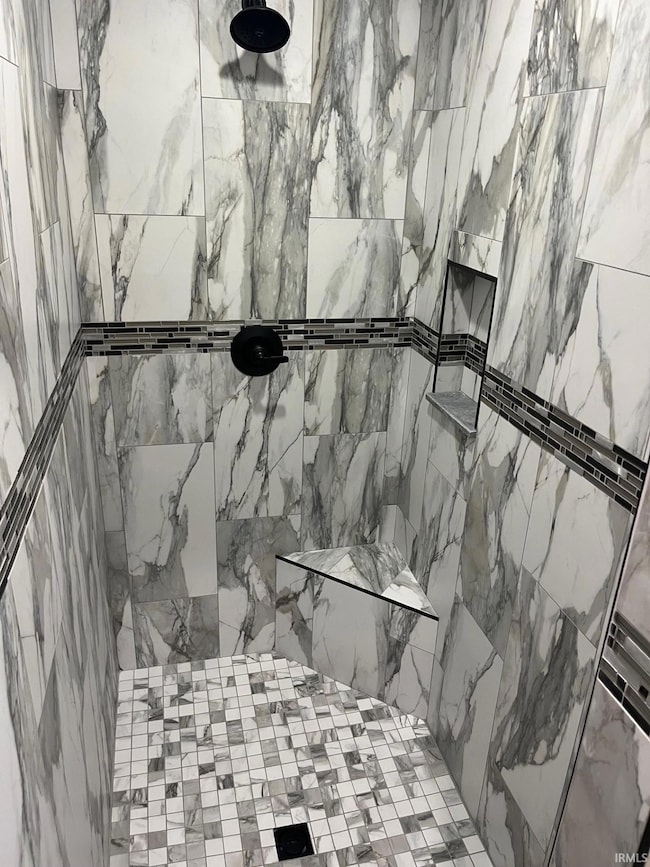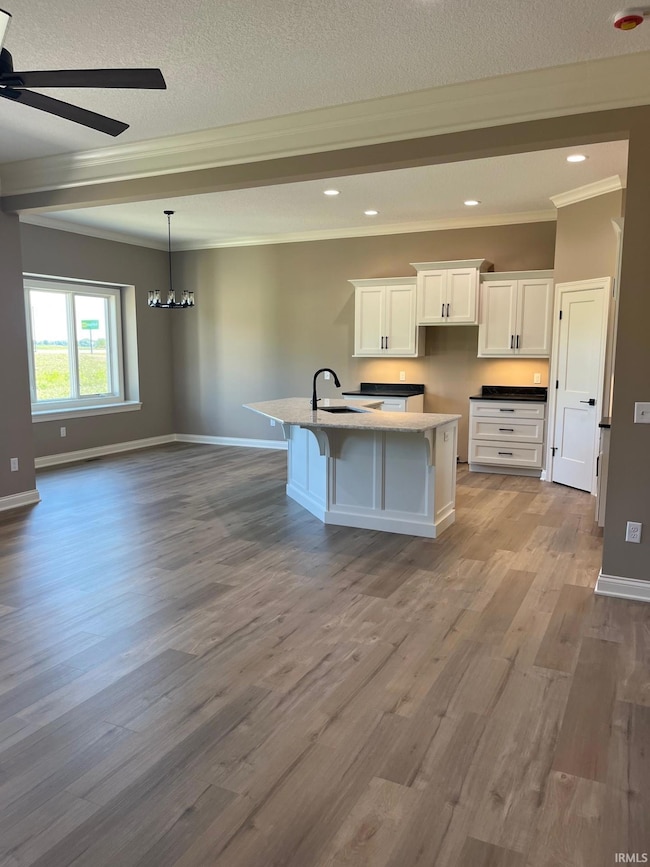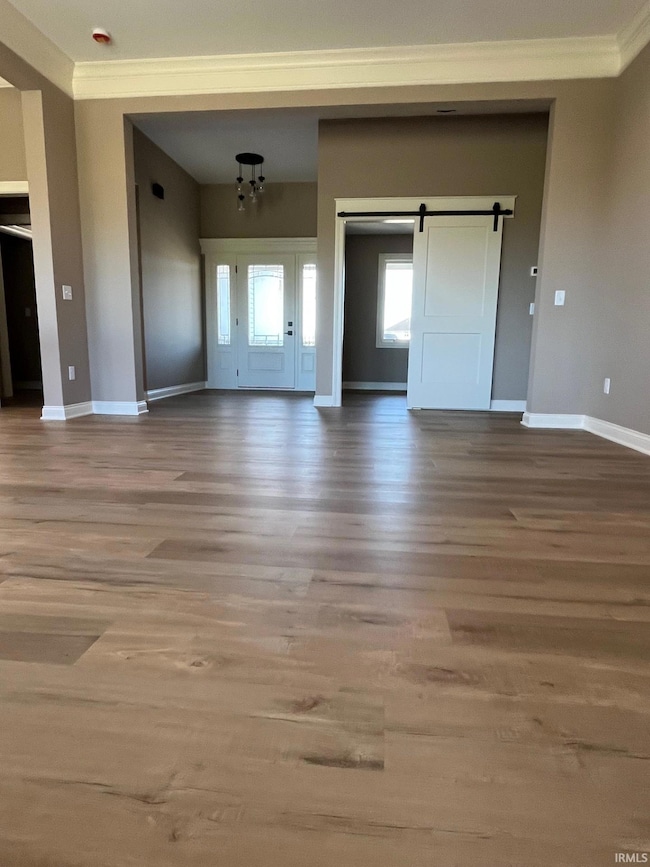106 Fox Trail Dr Auburn, IN 46706
Estimated payment $2,206/month
Total Views
29,228
3
Beds
2
Baths
1,961
Sq Ft
$213
Price per Sq Ft
Highlights
- Primary Bedroom Suite
- Wood Flooring
- Covered Patio or Porch
- Ranch Style House
- Stone Countertops
- 3 Car Attached Garage
About This Home
New Built Home in Hunters Glen Subdivision in Auburn. This 3 Bed Room Home has Numerous Quality Features Throughout the Home. Custom Cabinets, Quartz Tops, Crown Moldings throughout, Custom Tiled Shower. Schedule your Showing Today!
Home Details
Home Type
- Single Family
Est. Annual Taxes
- $69
Year Built
- Built in 2025
Lot Details
- 0.39 Acre Lot
- Lot Dimensions are 114x148
- Level Lot
Parking
- 3 Car Attached Garage
Home Design
- Ranch Style House
- Slab Foundation
- Stone Exterior Construction
- Vinyl Construction Material
Interior Spaces
- 1,961 Sq Ft Home
- Crown Molding
- Living Room with Fireplace
- Stone Countertops
- Laundry on main level
Flooring
- Wood
- Carpet
Bedrooms and Bathrooms
- 3 Bedrooms
- Primary Bedroom Suite
- 2 Full Bathrooms
Outdoor Features
- Covered Patio or Porch
Schools
- J.R. Watson Elementary School
- Dekalb Middle School
- Dekalb High School
Utilities
- Forced Air Heating and Cooling System
- Heating System Uses Gas
Community Details
- Built by Nixon Homes
- Hunters Glen Subdivision
Listing and Financial Details
- Assessor Parcel Number 17-06-33-200-143.000-025
Map
Create a Home Valuation Report for This Property
The Home Valuation Report is an in-depth analysis detailing your home's value as well as a comparison with similar homes in the area
Home Values in the Area
Average Home Value in this Area
Tax History
| Year | Tax Paid | Tax Assessment Tax Assessment Total Assessment is a certain percentage of the fair market value that is determined by local assessors to be the total taxable value of land and additions on the property. | Land | Improvement |
|---|---|---|---|---|
| 2024 | $69 | $1,900 | $1,900 | $0 |
Source: Public Records
Property History
| Date | Event | Price | List to Sale | Price per Sq Ft |
|---|---|---|---|---|
| 10/09/2025 10/09/25 | For Sale | $417,500 | 0.0% | $213 / Sq Ft |
| 09/25/2025 09/25/25 | Pending | -- | -- | -- |
| 09/08/2025 09/08/25 | For Sale | $417,500 | -- | $213 / Sq Ft |
Source: Indiana Regional MLS
Source: Indiana Regional MLS
MLS Number: 202536203
APN: 17-06-33-200-143.000-025
Nearby Homes
- 4562 County Road 35
- 303 Hunters Ridge
- 3483 Indiana 8
- 0 Smith Dr
- 1501 Foley Ct
- 3766 County Road 40a
- 2105 Mcnair Ln
- 1303 Virginia Ln
- 1208 Phaeton Way
- 1408 Duesenberg Dr
- 1403 Hideaway Dr
- 1414 Duesenberg Dr
- 1011 Elm St
- 1603 Hickory Hollow
- 1408 Katherine St
- 812 E 9th St
- 1701 Birch Run
- 601 Iwo St
- 1911 Greyson Dr
- 1102 Packard Place
- 604 E 9th St Unit B
- 900 Griswold Ct
- 702 N Main St Unit 1
- 1007 Midway Dr Unit 1007 1/2 Midway Dr
- 603 N Van Buren St Unit 603 1/2 N Van Buren St.
- 501 N Broadway St Unit E
- 501 N Broadway St Unit B
- 13606 Walker Mill Ct
- 2877 Leon Cove
- 402 Granada Dr
- 13101 Union Club Blvd
- 1998 Deerfield Ln
- 642 Barnsley Cove
- 660 Bonterra Blvd
- 15110 Tally Ho Dr
- 4238 Provision Pkwy
- 4021 Frost Grass Dr
- 14599 Cerro Verde Run
- 15267 Delphinium Place
- 1609 Anconia Cove

