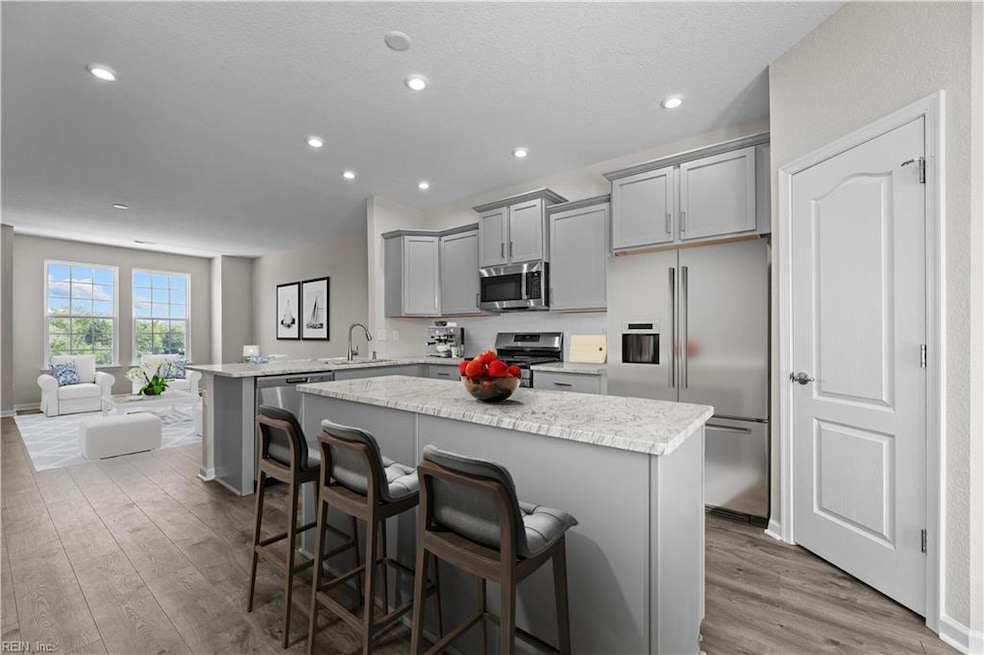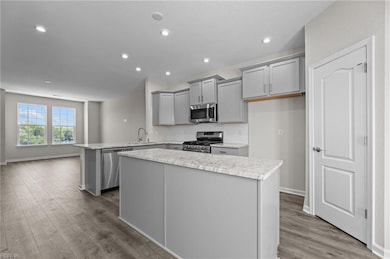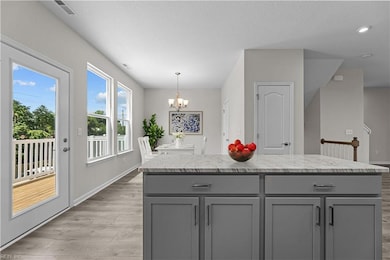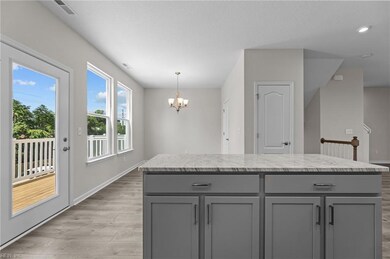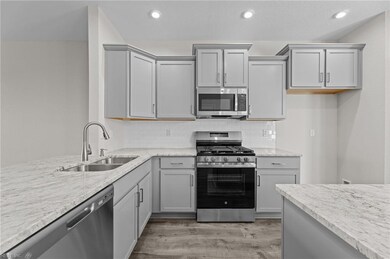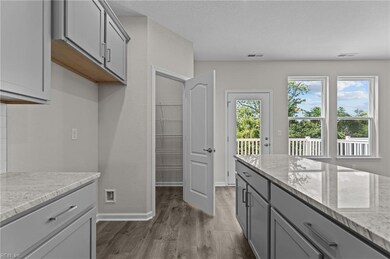106 Freeman Dr Hampton, VA 23666
Coliseum Central NeighborhoodEstimated payment $2,523/month
4
Beds
3.5
Baths
1,821
Sq Ft
$206
Price per Sq Ft
Highlights
- New Construction
- Engineered Wood Flooring
- Breakfast Area or Nook
- Deck
- Main Floor Bedroom
- Utility Closet
About This Home
The Braeburn - offers three levels of luxury townhome living. Enter on the first level into a spacious foyer, where you'll find a bedroom and full bath. The second level features a bright family room, a large kitchen w/a center island and a separate dining area. The kitchen is beautifully appointed w/granite countertops & cabinetry that includes soft-close doors & drawers. The third level is dedicated to rest & relaxation. It offers a spacious primary bedroom w/an ensuite bathroom, two additional bedrooms, a shared full bath and a conveniently located laundry room.
Townhouse Details
Home Type
- Townhome
Est. Annual Taxes
- $4,311
Year Built
- Built in 2025 | New Construction
HOA Fees
- $184 Monthly HOA Fees
Home Design
- Brick Exterior Construction
- Slab Foundation
- Advanced Framing
- Asphalt Shingled Roof
- Radiant Barrier
Interior Spaces
- 1,821 Sq Ft Home
- 3-Story Property
- Entrance Foyer
- Utility Closet
- Washer and Dryer Hookup
- Pull Down Stairs to Attic
Kitchen
- Breakfast Area or Nook
- Gas Range
- Microwave
- Dishwasher
- Disposal
Flooring
- Engineered Wood
- Carpet
- Laminate
- Vinyl
Bedrooms and Bathrooms
- 4 Bedrooms
- Main Floor Bedroom
- En-Suite Primary Bedroom
- Walk-In Closet
- Dual Vanity Sinks in Primary Bathroom
Parking
- 1 Car Attached Garage
- Garage Door Opener
- Driveway
Outdoor Features
- Deck
Schools
- Aberdeen Elementary School
- C. Alton Lindsay Middle School
- Hampton High School
Utilities
- Forced Air Heating and Cooling System
- Heating System Uses Natural Gas
- Programmable Thermostat
- Tankless Water Heater
- Gas Water Heater
Community Details
Overview
- Townes At Coliseum Central Subdivision
- On-Site Maintenance
Amenities
- Door to Door Trash Pickup
Map
Create a Home Valuation Report for This Property
The Home Valuation Report is an in-depth analysis detailing your home's value as well as a comparison with similar homes in the area
Home Values in the Area
Average Home Value in this Area
Property History
| Date | Event | Price | List to Sale | Price per Sq Ft |
|---|---|---|---|---|
| 10/30/2025 10/30/25 | Price Changed | $374,900 | 0.0% | $206 / Sq Ft |
| 10/29/2025 10/29/25 | Price Changed | $374,900 | -3.8% | $206 / Sq Ft |
| 10/29/2025 10/29/25 | Price Changed | $389,900 | 0.0% | $214 / Sq Ft |
| 10/02/2025 10/02/25 | For Sale | $389,900 | -- | $214 / Sq Ft |
Source: Real Estate Information Network (REIN)
Source: Real Estate Information Network (REIN)
MLS Number: 10607964
Nearby Homes
- 128 Freeman Dr
- 126 Freeman Dr
- 130 Freeman Dr
- 124 Freeman Dr
- 120 Freeman Dr
- 144 Freeman Dr
- 110 Freeman Dr
- 108 Freeman Dr
- 102 Freeman Dr
- 24 Freeman Dr
- The Gala Plan at Townes at Coliseum Central
- The Braeburn Plan at Townes at Coliseum Central
- The Ambrosia Plan at Townes at Coliseum Central
- 148 Findley Square
- 121 Findley Square
- 118 Findley Square
- 329 Fountain Way
- 29 Red Robin Turn
- 1825 Broadstreet Rd
- 1827 Broadstreet Rd
- 2 Abbott Dr
- 600 Freeman Dr
- 217 Waterside Dr
- 611 Michigan Dr
- 26 McDonald Rd
- 1006 Carolina St
- 102 Michigan Dr
- 2 McDonald Rd Unit A
- 2013 N Armistead Ave
- 135 Pine Chapel Rd
- 2012-2014 Cunningham Dr
- 33 Redwood St
- 2024 N Seldendale Dr
- 1127 Rowe St
- 1010 Carver St
- 2018 Cunningham Dr
- 5 Felton Place
- 1915 Commerce Dr
- 2001 Commerce Dr
- 635 Newport News Ave
