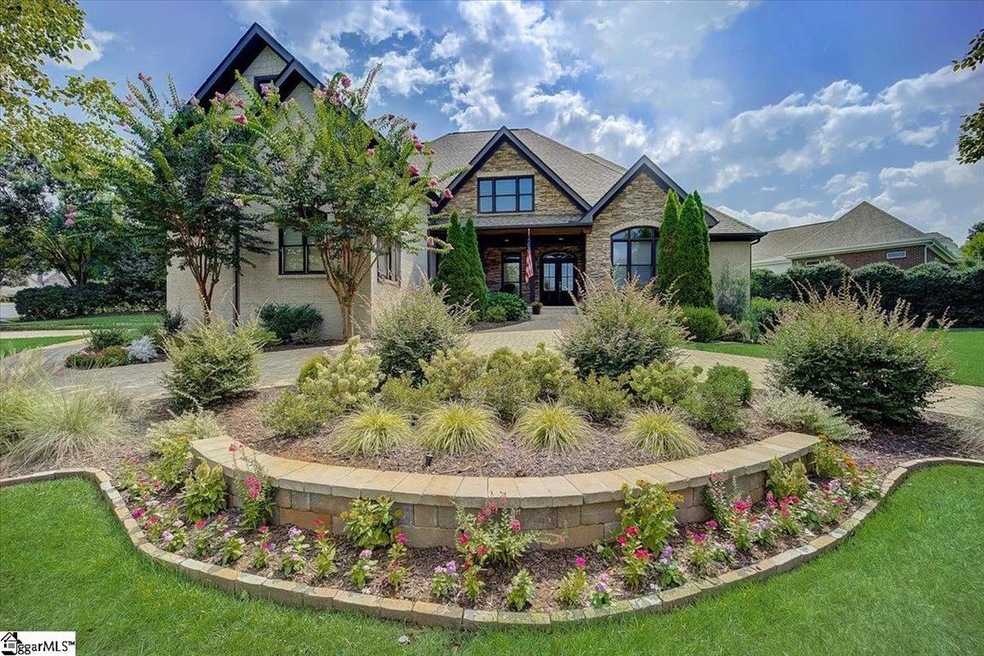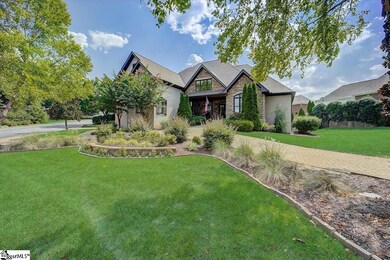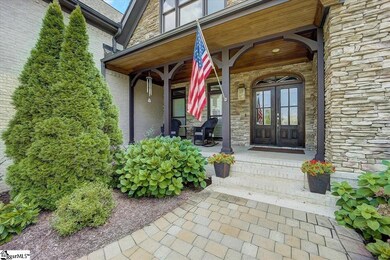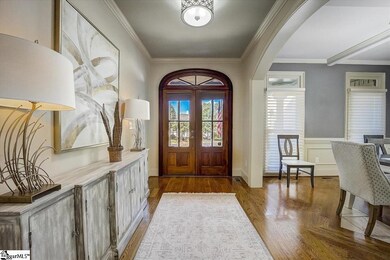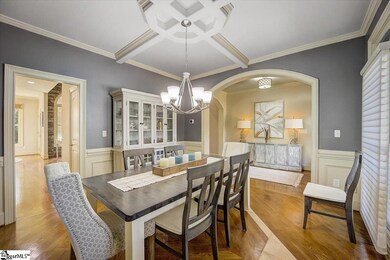
Highlights
- Spa
- Gated Community
- Craftsman Architecture
- Buena Vista Elementary School Rated A
- Open Floorplan
- Outdoor Fireplace
About This Home
As of October 2021Welcome home to 106 Glen Abbey in the highly desired gated community. This corner lot with circular paver stone driveway creates amazing curb appeal with an additional side driveway to create a three car garage side entry. The completely updated landscape both in the front and backyard features new walls, brick paved patio, plantings and spa that will convey. Vaulted screened porch with double sided fireplace and floor to ceiling stacked stone creates a perfect place to relax, entertain or spend time with family. Inside this home features 5 spacious bedrooms with master and guest on main, 4 full baths, featuring extensive use of travertine tile. Double sided fireplace with floor to ceiling stacked stone in the family room, as well as the stacked stone fireplace in keeping room flanks this open floor plan creating a great space to entertain with family and friends. Upstairs you will find 3 more bedrooms, 2 full baths and large bonus room over the three car garage. The current owners upgraded many interior features to include new HVAC system for both upstairs and down, automatic blinds on first floor, new blinds on second floor, gas lanterns, gas range, new epoxy garage floors, new garage doors (on order), salt-water spa (a pool has been spec'd and could be done), and more... Great location, minutes to Michelin, BMW, GSP Airport without ever getting on the interstate. New roof in 2017 and new AC in 2020. Walk to Buena Vista Elementary and in the most sought after Riverside school district. Schedule your showing today!
Last Agent to Sell the Property
Ezelle Hines Properties, LLC License #100166 Listed on: 08/26/2021
Home Details
Home Type
- Single Family
Est. Annual Taxes
- $3,382
Year Built
- Built in 2008
Lot Details
- 0.37 Acre Lot
- Fenced Yard
- Corner Lot
- Sprinkler System
- Few Trees
HOA Fees
- $83 Monthly HOA Fees
Home Design
- Craftsman Architecture
- Traditional Architecture
- Brick Exterior Construction
- Architectural Shingle Roof
- Stone Exterior Construction
Interior Spaces
- 3,900 Sq Ft Home
- 4,000-4,199 Sq Ft Home
- 2-Story Property
- Open Floorplan
- Central Vacuum
- Coffered Ceiling
- Tray Ceiling
- Smooth Ceilings
- Cathedral Ceiling
- Ceiling Fan
- Skylights
- 4 Fireplaces
- Double Sided Fireplace
- Gas Log Fireplace
- Fireplace Features Masonry
- Living Room
- Breakfast Room
- Dining Room
- Bonus Room
- Screened Porch
- Home Gym
- Crawl Space
- Fire and Smoke Detector
Kitchen
- Walk-In Pantry
- Built-In Self-Cleaning Double Convection Oven
- Electric Oven
- Gas Cooktop
- Built-In Microwave
- Dishwasher
- Granite Countertops
- Disposal
- Pot Filler
Flooring
- Wood
- Ceramic Tile
Bedrooms and Bathrooms
- 5 Bedrooms | 2 Main Level Bedrooms
- Primary Bedroom on Main
- Walk-In Closet
- 4 Full Bathrooms
- Dual Vanity Sinks in Primary Bathroom
- Jetted Tub in Primary Bathroom
- Hydromassage or Jetted Bathtub
- Garden Bath
- Separate Shower
Laundry
- Laundry Room
- Laundry on main level
- Sink Near Laundry
Attic
- Storage In Attic
- Pull Down Stairs to Attic
Parking
- 3 Car Attached Garage
- Side or Rear Entrance to Parking
- Garage Door Opener
- Circular Driveway
Outdoor Features
- Spa
- Patio
- Outdoor Fireplace
Schools
- Buena Vista Elementary School
- Riverside Middle School
- Riverside High School
Utilities
- Forced Air Heating and Cooling System
- Electric Water Heater
- Cable TV Available
Listing and Financial Details
- Assessor Parcel Number 0534.48-01-026.00
Community Details
Overview
- Association fees include restrictive covenants
- Glen Abbey Subdivision
- Mandatory home owners association
Security
- Gated Community
Ownership History
Purchase Details
Home Financials for this Owner
Home Financials are based on the most recent Mortgage that was taken out on this home.Purchase Details
Home Financials for this Owner
Home Financials are based on the most recent Mortgage that was taken out on this home.Purchase Details
Home Financials for this Owner
Home Financials are based on the most recent Mortgage that was taken out on this home.Purchase Details
Home Financials for this Owner
Home Financials are based on the most recent Mortgage that was taken out on this home.Purchase Details
Home Financials for this Owner
Home Financials are based on the most recent Mortgage that was taken out on this home.Similar Homes in Greer, SC
Home Values in the Area
Average Home Value in this Area
Purchase History
| Date | Type | Sale Price | Title Company |
|---|---|---|---|
| Deed | $800,000 | None Available | |
| Deed | $628,300 | None Available | |
| Warranty Deed | $570,000 | -- | |
| Deed | $495,000 | -- | |
| Deed | $104,500 | None Available |
Mortgage History
| Date | Status | Loan Amount | Loan Type |
|---|---|---|---|
| Open | $548,250 | New Conventional | |
| Previous Owner | $31,000 | Credit Line Revolving | |
| Previous Owner | $534,055 | New Conventional | |
| Previous Owner | $417,000 | New Conventional | |
| Previous Owner | $232,000 | Credit Line Revolving | |
| Previous Owner | $375,000 | New Conventional | |
| Previous Owner | $371,250 | New Conventional | |
| Previous Owner | $49,500 | Credit Line Revolving | |
| Previous Owner | $350,000 | Construction |
Property History
| Date | Event | Price | Change | Sq Ft Price |
|---|---|---|---|---|
| 10/22/2021 10/22/21 | Sold | $800,000 | -2.4% | $200 / Sq Ft |
| 08/26/2021 08/26/21 | For Sale | $820,000 | +30.5% | $205 / Sq Ft |
| 05/20/2020 05/20/20 | Sold | $628,300 | -3.3% | $150 / Sq Ft |
| 02/04/2020 02/04/20 | For Sale | $650,000 | +3.5% | $155 / Sq Ft |
| 12/06/2019 12/06/19 | Off Market | $628,300 | -- | -- |
| 11/05/2019 11/05/19 | For Sale | $650,000 | -- | $155 / Sq Ft |
Tax History Compared to Growth
Tax History
| Year | Tax Paid | Tax Assessment Tax Assessment Total Assessment is a certain percentage of the fair market value that is determined by local assessors to be the total taxable value of land and additions on the property. | Land | Improvement |
|---|---|---|---|---|
| 2024 | $4,816 | $30,550 | $3,920 | $26,630 |
| 2023 | $4,816 | $30,550 | $3,920 | $26,630 |
| 2022 | $4,443 | $30,550 | $3,920 | $26,630 |
| 2021 | $3,496 | $23,980 | $3,920 | $20,060 |
| 2020 | $3,383 | $21,960 | $4,940 | $17,020 |
| 2019 | $3,315 | $21,960 | $4,940 | $17,020 |
| 2018 | $3,498 | $21,960 | $4,940 | $17,020 |
| 2017 | $3,465 | $21,960 | $4,940 | $17,020 |
| 2016 | $3,316 | $549,120 | $123,500 | $425,620 |
| 2015 | $3,272 | $549,120 | $123,500 | $425,620 |
| 2014 | $3,046 | $512,620 | $112,000 | $400,620 |
Agents Affiliated with this Home
-
Daniel Ezelle

Seller's Agent in 2021
Daniel Ezelle
Ezelle Hines Properties, LLC
(803) 608-8989
10 in this area
165 Total Sales
-
Vanessa Herb
V
Buyer's Agent in 2021
Vanessa Herb
McAlister Realty
(864) 630-2927
1 in this area
29 Total Sales
-
Blair Miller

Seller's Agent in 2020
Blair Miller
Wilson Associates
(864) 430-7708
13 in this area
438 Total Sales
-
Jeff Cook

Buyer's Agent in 2020
Jeff Cook
Jeff Cook Real Estate LPT Real
(843) 501-0506
16 in this area
2,193 Total Sales
Map
Source: Greater Greenville Association of REALTORS®
MLS Number: 1452870
APN: 0534.48-01-026.00
- 6 London Ct
- 109 River Oaks Rd
- 209 Wildlife Trail
- 111 Ticonderoga Dr
- 10 March Winds Ct
- 213 Wildlife Trail
- 221 Saratoga Dr
- 110 Saratoga Dr
- 524 New Tarleton Way
- 516 New Tarleton Way
- 102 Sugar Mill Way
- 508 Peppercorn Ct
- 310 Water Mill Rd
- 211 S Ticonderoga Dr
- 111 Farm Valley Ct
- 202 Sugar Lake Ct
- 64 Hayfield Ln
- 21 Allenwood Ln
- 22 Enoree View Dr
- 502 Sugar Valley Ct
