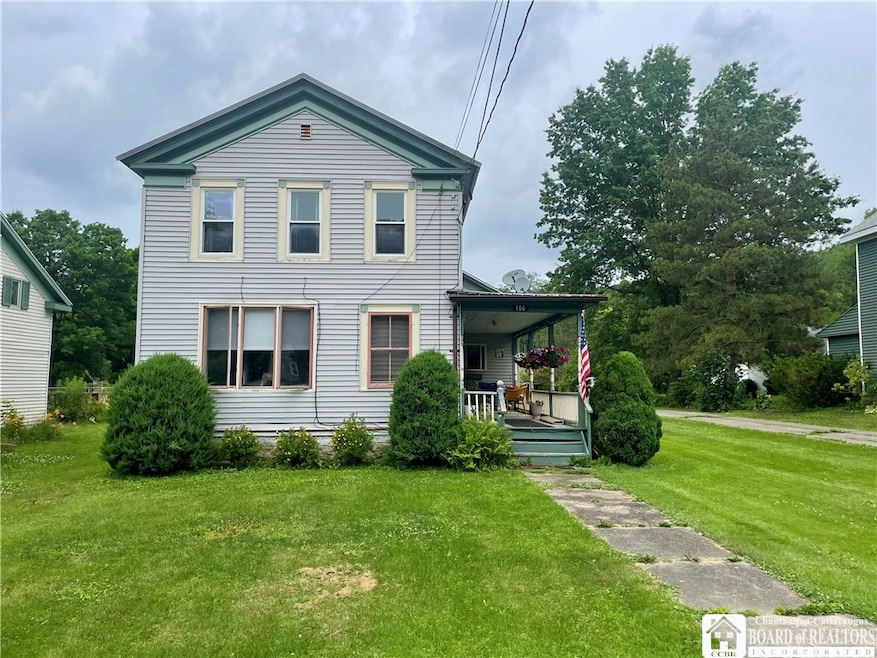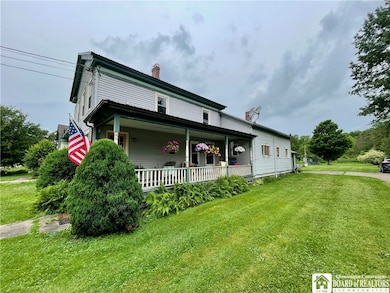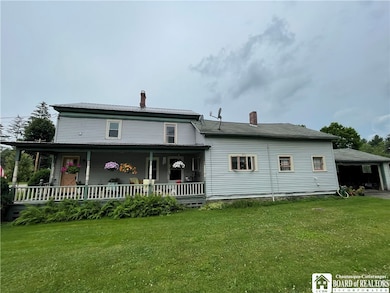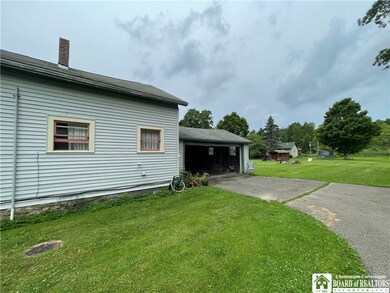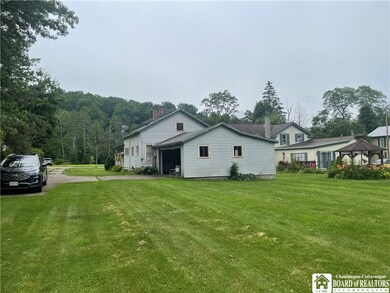
$109,000
- 3 Beds
- 2 Baths
- 1,835 Sq Ft
- 58 Main St
- Randolph, NY
Are you ready to make your home close to all the local amenities, grocery store, banks, retail stores, convenience stores, and restaurants? This could be the home for you. Located on Main Street right in the center of town pull into the blacktop driveway into your two car garage. Enter the back door from the covered patio area into a mudroom/mechanical room. The laundry is also in this area. A
TONYA STUDLEY ERA Team VP Real Estate
