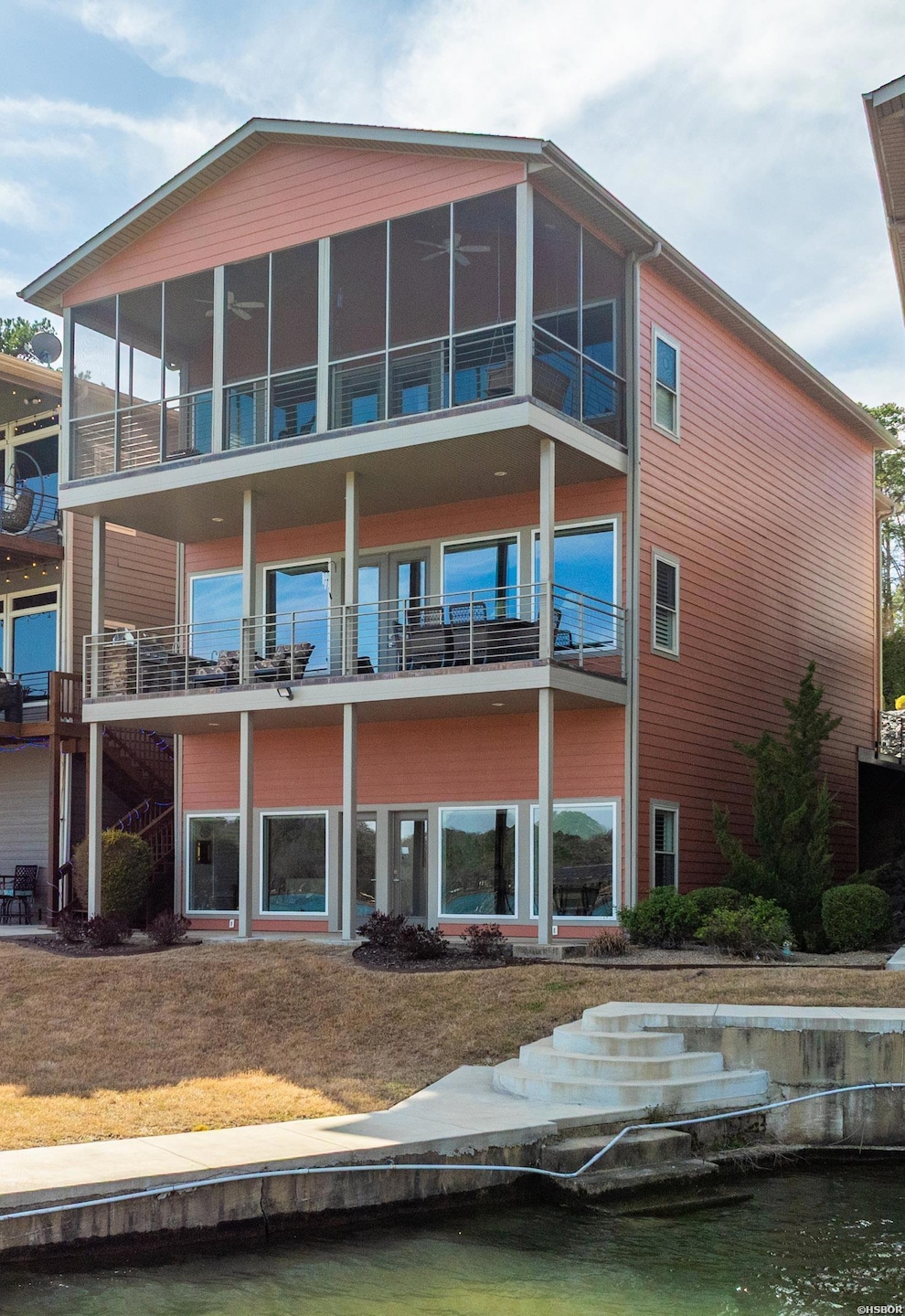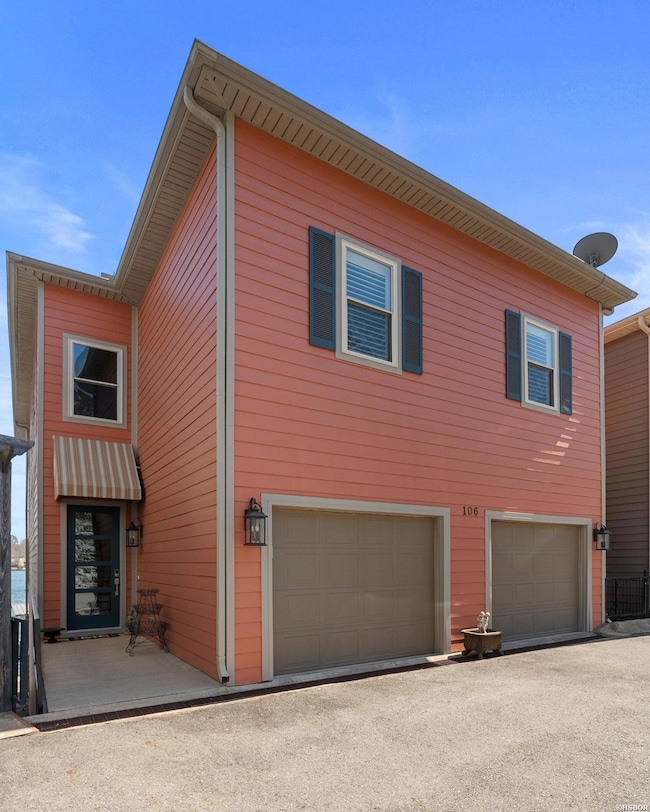
106 Hamilton Peak Cove Hot Springs, AR 71913
Piney NeighborhoodEstimated payment $5,173/month
Highlights
- Lake Front
- Private Dock
- Lake Privileges
- Lake Hamilton Elementary School Rated 9+
- Boat Slip
- Contemporary Architecture
About This Home
Luxurious Waterfront Living and Investment Opportunity. Presenting an exquisite and renovated three-level modern waterfront townhouse boasting 4,050 square feet of sophisticated living in the esteemed Hamilton Peak community. Great price at only $205 per Sq Ft. This exclusive enclave comprises only 4 townhomes, ensuring unparalleled privacy and stunning panoramic views of Lake Hamilton. What makes this property truly exceptional is the Home Owners Association (HOA) allowance for short-term rentals, making it a savvy investment for Airbnb. Top-Level Luxury ascending the stairs, you'll find a versatile bonus room leading to three bedrooms, two baths, and a convenient laundry room. The grand primary suite is positioned lakeside, featuring vaulted ceilings and expansive glass walls that offer an uninterrupted connection to the serene lake. Step onto the screened balcony to immerse yourself in the breathtaking views. The luxurious primary bath is adorned with a double sink vanity, a spacious walk-in shower, and an indulgent soaking tub. Main Level Elegance. The main level seamlessly merges an open concept floor plan, encompassing the kitchen, family room, and dining area. Every seat offers panoramic lake views. Access another walk-out balcony complete with an outdoor kitchen, perfect for entertaining and enjoying the fresh air. This level also includes a half bath. The modern kitchen is equipped with a gas cook-top and a wall convection oven. Lower Level Retreat. The lower level, or basement area, provides a relaxed living space, perfect for guest accommodations. It features another full kitchen, a spacious family room, a bedroom, and 1.5 baths, along with a 2nd laundry room. Step outside to the patio and a grassy common area, perfect for pets and outdoor enjoyment. Your covered boat slip and personal watercraft (PWC) slips are just steps away. Additional Features. Additional features of this exceptional townhouse include a 2-car garage, instant hot water, 10' ceilings on each floor, 30' long balconies and patio for ample outdoor space, electric shades on all lake-facing windows, plantation shutters on other windows, gas hook-ups on both balconies for heaters and grills, and water spigot on the second balcony for convenience. Don't miss the opportunity to own this modern waterfront townhouse, offering both luxurious living and investment potential. Contact us today to schedule a private viewing and experience the unmatched beauty and convenience of life at Hamilton Peak. Your lakefront dreams
Home Details
Home Type
- Single Family
Est. Annual Taxes
- $3,743
Year Built
- Built in 2009
Lot Details
- Lake Front
- Sloped Lot
- Sprinkler System
- Zero Lot Line
- Property is zoned C-3 Office/Neighborh Comm
HOA Fees
- $265 Monthly HOA Fees
Home Design
- Contemporary Architecture
- Tri-Level Property
- Slab Foundation
- Frame Construction
- Architectural Shingle Roof
- Composition Roof
Interior Spaces
- 4,050 Sq Ft Home
- Built-In Features
- Sheet Rock Walls or Ceilings
- Vaulted Ceiling
- Low Emissivity Windows
- Insulated Windows
- Window Treatments
- Insulated Doors
- Family Room
- Dining Room
- Open Floorplan
- Bonus Room
- Screened Porch
- Lake Views
Kitchen
- Breakfast Bar
- Built-In Oven
- Gas Range
- Microwave
- Plumbed For Ice Maker
- Dishwasher
- Solid Surface Countertops
- Disposal
Flooring
- Wood
- Tile
Bedrooms and Bathrooms
- 4 Bedrooms
- En-Suite Primary Bedroom
- Walk-In Closet
- In-Law or Guest Suite
- Walk-in Shower
Laundry
- Laundry Room
- Washer and Electric Dryer Hookup
Finished Basement
- Walk-Out Basement
- Basement Fills Entire Space Under The House
Home Security
- Home Security System
- Fire and Smoke Detector
Parking
- 2 Car Garage
- Automatic Garage Door Opener
Outdoor Features
- Boat Slip
- Private Dock
- Floating Dock
- Lake Privileges
- Balcony
- Patio
- Outdoor Kitchen
- Outdoor Grill
Location
- Outside City Limits
Utilities
- Forced Air Zoned Heating and Cooling System
- Tankless Water Heater
- Gas Water Heater
- Municipal Utilities District Sewer
- Internet Available
- Satellite Dish
- Cable TV Available
Community Details
Overview
- Hamilton Peak Subdivision
- Mandatory home owners association
Recreation
- Community Boardwalk
Map
Home Values in the Area
Average Home Value in this Area
Property History
| Date | Event | Price | Change | Sq Ft Price |
|---|---|---|---|---|
| 07/22/2025 07/22/25 | Pending | -- | -- | -- |
| 07/02/2025 07/02/25 | Price Changed | $829,900 | -1.2% | $205 / Sq Ft |
| 06/27/2025 06/27/25 | Price Changed | $839,900 | -1.2% | $207 / Sq Ft |
| 05/29/2025 05/29/25 | Price Changed | $849,900 | -4.5% | $210 / Sq Ft |
| 04/29/2025 04/29/25 | Price Changed | $889,900 | -0.6% | $220 / Sq Ft |
| 04/11/2025 04/11/25 | Price Changed | $895,000 | -2.2% | $221 / Sq Ft |
| 03/29/2025 03/29/25 | For Sale | $915,000 | -- | $226 / Sq Ft |
Similar Homes in the area
Source: Hot Springs Board of REALTORS®
MLS Number: 150162
- 100 Springwood Rd
- 203 Stearns Point
- 1319 Airport Rd Unit 2A
- 1319 Airport Rd
- 112 Mccurry Terrace Unit A
- 112 Mccurry Terrace
- 114 Mccurry Terrace
- 164 Thornton Ferry Rd
- 160 Morphew Rd
- 201 S Rogers Rd
- 176 Cambridge Dr
- 127 Charlon St
- 1203 Marion Anderson Rd
- 2224 Marion Anderson Rd
- 102 Sunset Bay Rd
- 777 Old Brundage Rd
- 204 Glover St
- 200 Modern Ave
- 111 Main St
- 142 Apple Blossom Cir






