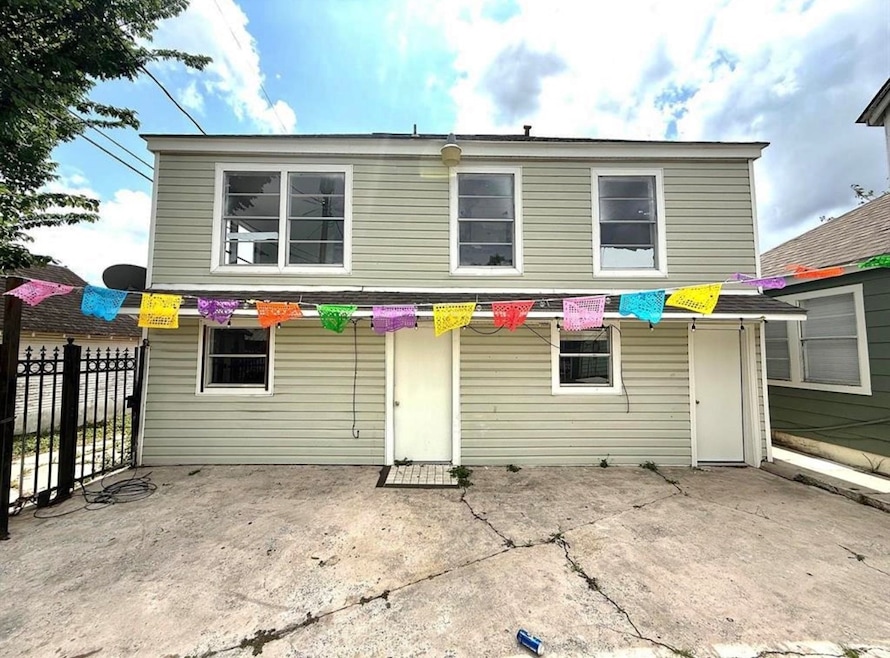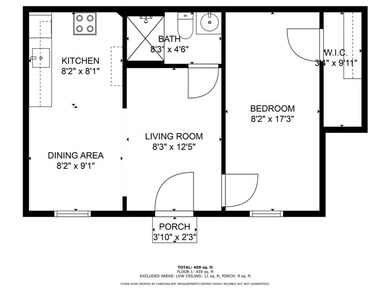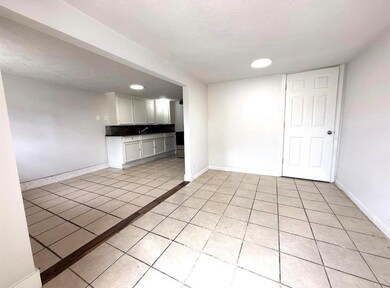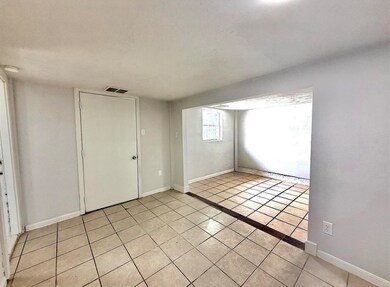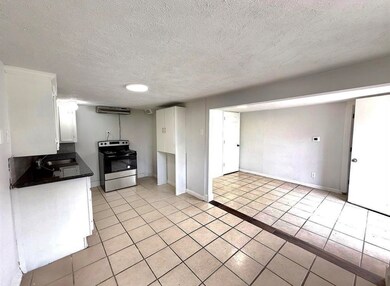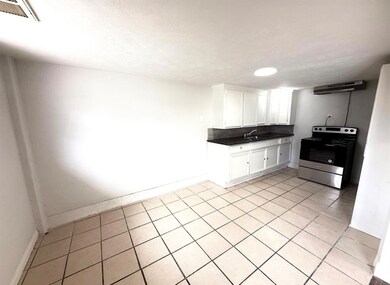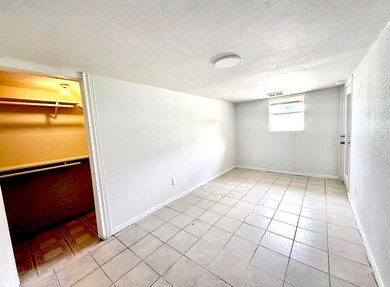106 Hanover St Unit B Houston, TX 77012
Magnolia Park NeighborhoodHighlights
- Living Room
- Central Heating and Cooling System
- East Facing Home
- Security Gate
- Open Floorplan
About This Home
Live in the heart of Houston’s vibrant Greater East End! This updated 1940s garage apartment is located in historic Magnolia Park—one of the city’s oldest and most culturally rich neighborhoods. The downstairs unit features fresh finishes, tile flooring throughout, a spacious bedroom with walk-in closet, and a renovated bath with a sleek tiled shower. The kitchen offers ample cabinet space, newer countertops, and modern appliances, while the open-concept layout provides flexibility for living, dining, and working from home. Just minutes from UH, TSU, and the Med Center, this unit is ideal for students, young professionals, or those seeking easy access to major job hubs. Enjoy proximity to METRORail, local taquerias, and the scenic trails of Mason Park—all while living in a neighborhood rich with history and community spirit.Water and trash included. Secure, gated access. Street parking and driveway use available. Come see how convenient and affordable East End living can be!
Property Details
Home Type
- Multi-Family
Est. Annual Taxes
- $4,518
Year Built
- Built in 1946
Lot Details
- 5,000 Sq Ft Lot
- East Facing Home
Home Design
- Duplex
Interior Spaces
- 500 Sq Ft Home
- 2-Story Property
- Living Room
- Open Floorplan
- Security Gate
Kitchen
- Electric Oven
- Electric Range
Bedrooms and Bathrooms
- 1 Bedroom
- 1 Full Bathroom
Parking
- Driveway
- Additional Parking
- Unassigned Parking
Schools
- Gallegos Elementary School
- Edison Middle School
- Milby High School
Utilities
- Central Heating and Cooling System
- Municipal Trash
Listing and Financial Details
- Property Available on 5/1/25
- Long Term Lease
Community Details
Overview
- 2 Units
- Thorin Real Estate Group Association
- Pineview Place Subdivision
Pet Policy
- Call for details about the types of pets allowed
- Pet Deposit Required
Map
Source: Houston Association of REALTORS®
MLS Number: 86128443
APN: 0530620130003
- 147 Woodvale St Unit A
- 716 S 79th St
- 7815 Dayton St
- 7846 Dayton St
- 123 Canton St
- 7932 Brays St
- 125 Canton St
- 7939 Goode St
- 7941 Goode St
- 102 Glendale St
- 0 Brays St
- 7634 Harrisburg Blvd
- 8021 Harrisburg Blvd
- 7828 Harrisburg Blvd
- 7449 Walker St
- 7429 Rusk St
- 7748 Sherman St
- 7410 Dallas St
- 7407 Rusk St Unit B
- 7407 Rusk St Unit A
