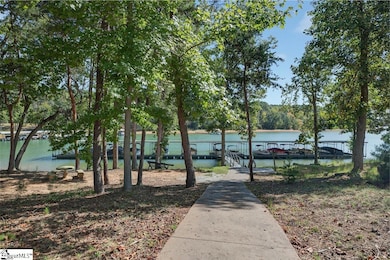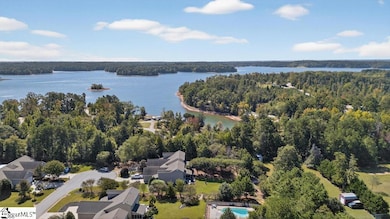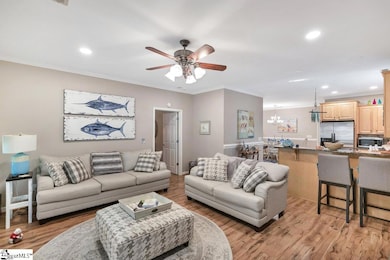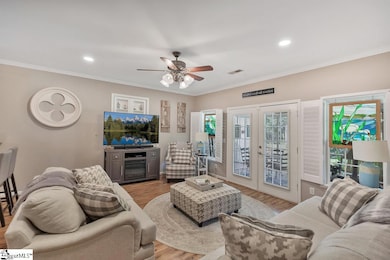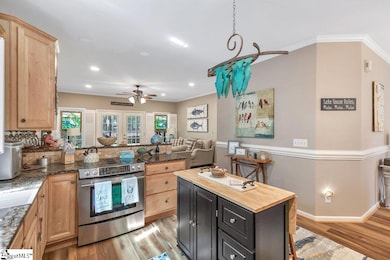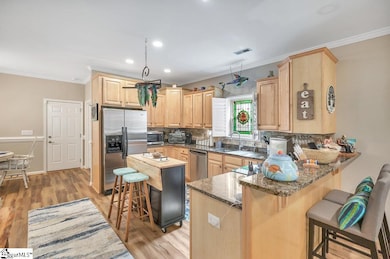106 Harbour Springs Way Anderson, SC 29626
Estimated payment $2,968/month
Total Views
3,352
3
Beds
2.5
Baths
1,800-1,999
Sq Ft
$263
Price per Sq Ft
Highlights
- Docks
- Water Access
- Traditional Architecture
- McLees Elementary School Rated A-
- Boat Slip Deeded
- Great Room
About This Home
Covered boat slip on deep water! This three bedroom home features an open floor plan with the primary suite on the main level, large covered screened-in porch, level backyard, and deeded dock slip. Spring Water lakefront community has a cart and walking path to the lake & community dock. The subdivision is also near Stone Creek Cove Golf Club - they offer public golf memberships as well as pool memberships.
Home Details
Home Type
- Single Family
Est. Annual Taxes
- $2,010
Year Built
- Built in 2007
Lot Details
- 0.43 Acre Lot
- Level Lot
HOA Fees
- $46 Monthly HOA Fees
Parking
- 2 Car Attached Garage
Home Design
- Traditional Architecture
- Slab Foundation
- Composition Roof
- Vinyl Siding
Interior Spaces
- 1,800-1,999 Sq Ft Home
- 1.5-Story Property
- Smooth Ceilings
- Ceiling Fan
- Gas Log Fireplace
- Great Room
- Dining Room
- Screened Porch
- Storage In Attic
Kitchen
- Electric Oven
- Dishwasher
- Granite Countertops
Flooring
- Carpet
- Laminate
Bedrooms and Bathrooms
- 3 Bedrooms | 1 Main Level Bedroom
- 2.5 Bathrooms
Laundry
- Laundry Room
- Laundry on main level
Outdoor Features
- Water Access
- Boat Slip Deeded
- Docks
Schools
- Mclees Elementary School
- Robert Anderson Middle School
- Westside High School
Utilities
- Cooling Available
- Heating Available
- Electric Water Heater
- Septic Tank
- Cable TV Available
Community Details
- Mandatory home owners association
Listing and Financial Details
- Tax Lot 9B
- Assessor Parcel Number 032-25-01-018
Map
Create a Home Valuation Report for This Property
The Home Valuation Report is an in-depth analysis detailing your home's value as well as a comparison with similar homes in the area
Home Values in the Area
Average Home Value in this Area
Tax History
| Year | Tax Paid | Tax Assessment Tax Assessment Total Assessment is a certain percentage of the fair market value that is determined by local assessors to be the total taxable value of land and additions on the property. | Land | Improvement |
|---|---|---|---|---|
| 2024 | $1,993 | $17,060 | $1,600 | $15,460 |
| 2023 | $2,011 | $15,130 | $800 | $14,330 |
| 2022 | $1,587 | $15,130 | $800 | $14,330 |
| 2021 | $1,425 | $11,890 | $800 | $11,090 |
| 2020 | $5,786 | $17,830 | $1,200 | $16,630 |
| 2019 | $968 | $7,950 | $800 | $7,150 |
| 2018 | $985 | $7,950 | $800 | $7,150 |
| 2017 | -- | $7,950 | $800 | $7,150 |
| 2016 | $1,012 | $8,170 | $1,000 | $7,170 |
| 2015 | $1,035 | $8,170 | $1,000 | $7,170 |
| 2014 | $1,030 | $8,170 | $1,000 | $7,170 |
Source: Public Records
Property History
| Date | Event | Price | List to Sale | Price per Sq Ft | Prior Sale |
|---|---|---|---|---|---|
| 10/12/2025 10/12/25 | For Sale | $525,000 | +23.5% | $292 / Sq Ft | |
| 08/11/2023 08/11/23 | Sold | $425,000 | -0.6% | $221 / Sq Ft | View Prior Sale |
| 07/10/2023 07/10/23 | Pending | -- | -- | -- | |
| 05/26/2023 05/26/23 | For Sale | $427,500 | -- | $222 / Sq Ft |
Source: Greater Greenville Association of REALTORS®
Purchase History
| Date | Type | Sale Price | Title Company |
|---|---|---|---|
| Deed | -- | None Listed On Document | |
| Deed | $425,000 | None Listed On Document | |
| Deed | $325,000 | None Available | |
| Deed | $265,000 | Attorney |
Source: Public Records
Mortgage History
| Date | Status | Loan Amount | Loan Type |
|---|---|---|---|
| Open | $275,000 | New Conventional | |
| Previous Owner | $212,000 | Purchase Money Mortgage |
Source: Public Records
Source: Greater Greenville Association of REALTORS®
MLS Number: 1572196
APN: 032-25-01-018
Nearby Homes
- 120 Harbour Springs Way
- 104 Jarrett Rd
- 1104 Whitfield Point Rd
- Lot14A Brady Dr
- 139 Brady Dr
- 145 Brady Dr
- 1011 Cove Cir
- 724 Wilmac Dr
- 1005 Cove Cir
- 109 Quiet Way
- 315 Lakefront Dr
- Lot #40 Lakefront Dr
- Lot #59 Lakefront Dr
- 1441 Providence Church Rd
- 1107 Sunset Ln
- 215 Cedar St
- 1201 Sunset Ln
- 1214 Sunset Ln
- 401 Broadwater Cir
- 303 Forest Cove Rd
- 10C Hartwell Villas
- 160 Hugh Dorsey Rd Unit ID1302822P
- 77 Paradise Cove
- 1027 Smyzer
- 533 Tom Cobb Dr Unit ID1302828P
- 220 Tuscarora Trail
- 575 Early Dr Unit ID1335909P
- 151 S Pointe Dr
- 522 Capri Dr
- 213 Oxmoor Dr
- 225 Old 29 Hwy
- 6312 Highway 81 S Unit SF B
- 119B Heatherbrook Ct
- 150 Continental St
- 101-163 Reaves Place
- 406 Sedona Dr
- 195 N Forest Ave
- 440 Palmetto Ln
- 95 N Jackson St Unit 1
- 34 Depot St Unit 11

