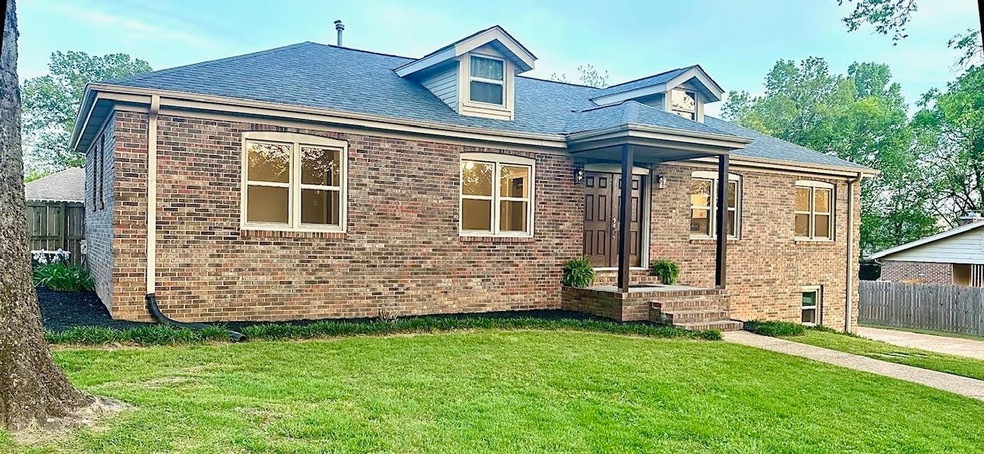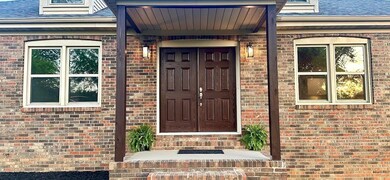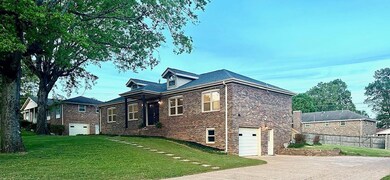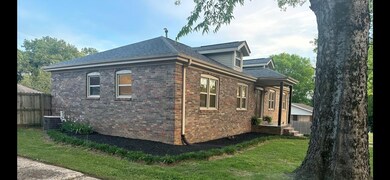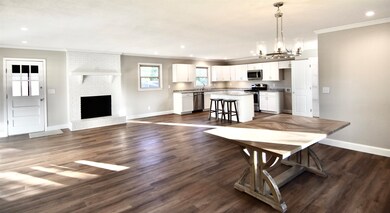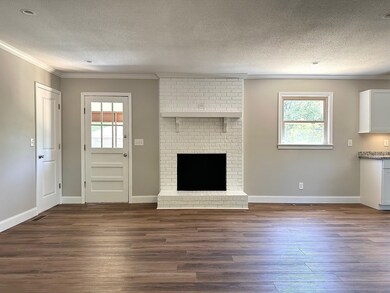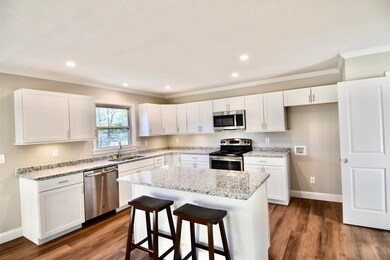
106 Harding St Florence, AL 35630
Estimated Value: $219,000 - $330,208
Highlights
- No HOA
- Screened Patio
- Tile Flooring
- 2 Car Attached Garage
- Laundry Room
- Central Heating and Cooling System
About This Home
As of May 2023Freshly updated with open floor plan and lots of natural light. This home is move in ready with new roof, new high efficiency furnace, new windows, granite counters, new luxury vinyl plank flooring. 3 bedrooms and 2 full baths are located on the main level with a family room/4 bedroom and bath in the basement area. The backyard features a screened in covered patio with adjoining open deck overlooking the spacious backyard.
Home Details
Home Type
- Single Family
Est. Annual Taxes
- $1,564
Year Built
- Built in 1971
Lot Details
- 0.3 Acre Lot
- Lot Dimensions are 108x120
Parking
- 2 Car Attached Garage
Home Design
- Brick Exterior Construction
- Slab Foundation
- Architectural Shingle Roof
Interior Spaces
- Wood Burning Fireplace
- Partially Finished Basement
- 1 Bathroom in Basement
Kitchen
- Electric Range
- Microwave
- Dishwasher
Flooring
- Carpet
- Tile
Bedrooms and Bathrooms
- 4 Bedrooms
- 3 Full Bathrooms
Laundry
- Laundry Room
- Laundry on main level
- Washer Hookup
Schools
- Forest Hills Elementary School
- Florence Middle School
- Florence High School
Additional Features
- Screened Patio
- Central Heating and Cooling System
Community Details
- No Home Owners Association
- Highland Park Subdivision
Listing and Financial Details
- Assessor Parcel Number 16-09-31-3-002-072.000
- Tax Block 4
Ownership History
Purchase Details
Home Financials for this Owner
Home Financials are based on the most recent Mortgage that was taken out on this home.Similar Homes in Florence, AL
Home Values in the Area
Average Home Value in this Area
Purchase History
| Date | Buyer | Sale Price | Title Company |
|---|---|---|---|
| Pelt Michael Wayne | $101,000 | -- |
Property History
| Date | Event | Price | Change | Sq Ft Price |
|---|---|---|---|---|
| 05/23/2023 05/23/23 | Sold | $288,500 | 0.0% | $121 / Sq Ft |
| 04/24/2023 04/24/23 | For Sale | $288,500 | +185.6% | $121 / Sq Ft |
| 06/01/2012 06/01/12 | Sold | $101,000 | -8.1% | $47 / Sq Ft |
| 04/21/2012 04/21/12 | Pending | -- | -- | -- |
| 11/04/2011 11/04/11 | For Sale | $109,900 | -- | $51 / Sq Ft |
Tax History Compared to Growth
Tax History
| Year | Tax Paid | Tax Assessment Tax Assessment Total Assessment is a certain percentage of the fair market value that is determined by local assessors to be the total taxable value of land and additions on the property. | Land | Improvement |
|---|---|---|---|---|
| 2024 | $947 | $20,640 | $1,660 | $18,980 |
| 2023 | $947 | $3,020 | $3,020 | $0 |
| 2022 | $1,564 | $31,920 | $0 | $0 |
| 2021 | $1,378 | $28,120 | $0 | $0 |
| 2020 | $1,393 | $28,420 | $0 | $0 |
| 2019 | $1,393 | $28,420 | $0 | $0 |
| 2018 | $1,206 | $24,620 | $0 | $0 |
| 2017 | $1,206 | $24,620 | $0 | $0 |
| 2016 | $1,129 | $23,040 | $0 | $0 |
| 2015 | $1,129 | $23,040 | $0 | $0 |
| 2014 | $1,088 | $22,200 | $0 | $0 |
Agents Affiliated with this Home
-
Tracy Jacobs

Seller's Agent in 2023
Tracy Jacobs
HELP-U-SELL QUAD CITIES REALTY
(256) 627-7168
70 Total Sales
-
Carliauna Burress

Buyer's Agent in 2023
Carliauna Burress
SHOALS AREA ASSOCIATION OF REA
(256) 762-9912
Map
Source: Strategic MLS Alliance (Cullman / Shoals Area)
MLS Number: 510611
APN: 16-09-31-3-002-072.000
- 2218 Estaline Dr
- 2101 Bower Dr
- 206 Mcgough Blvd
- 420 N Weakley St
- 158 N Franklin St
- 12 Brannon Ct
- 4301 Huntsville Rd
- 23 S Crown St
- 0 Elton Darby Rd
- 0 Darby Dr
- Lot 10 Renaissance St
- Lot 14 Renaissance St
- Lot 11 Renaissance St
- Lot 12 Renaissance St
- Lot 6 Titan Dr
- Lot 7 Titan Dr
- Lot 1 Titan Dr
- Lot 5 Titan Dr
- 1734 Beckman Dr
- 0 Sweetwater Ave
