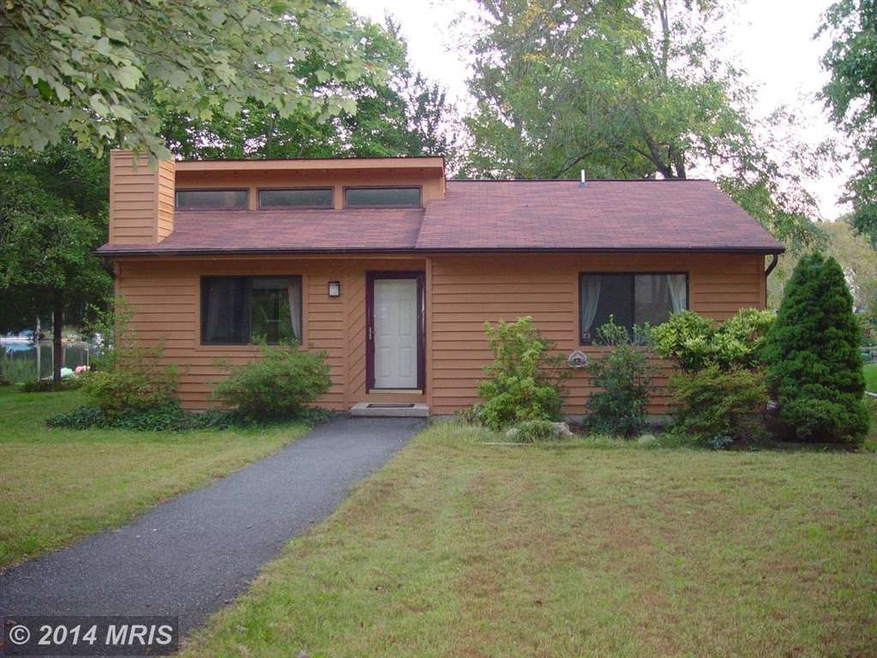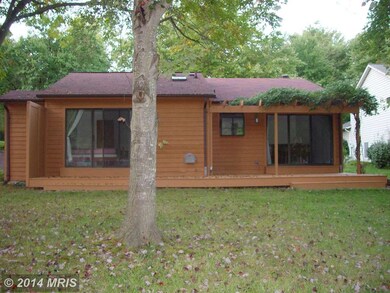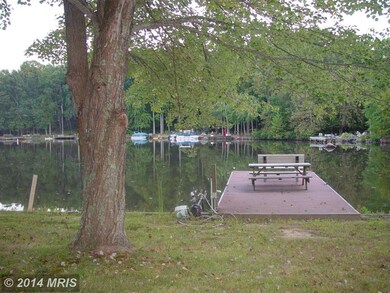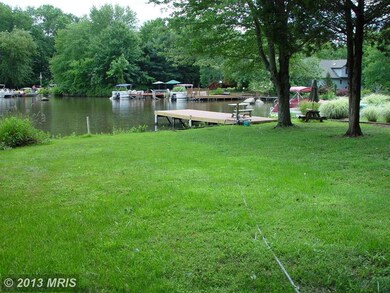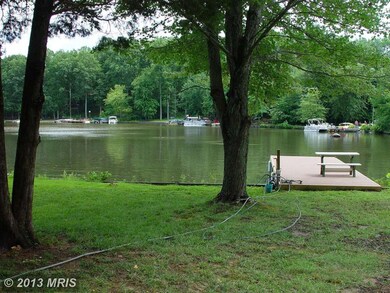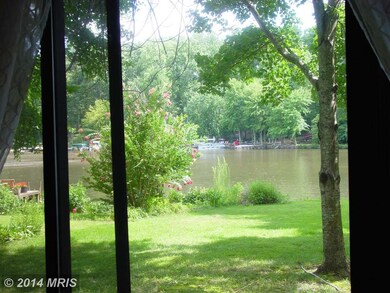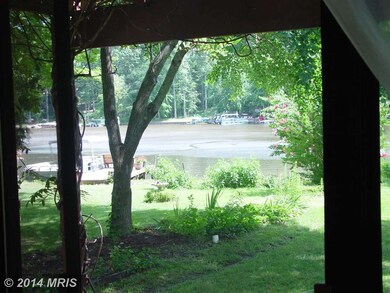
106 Harrison Cir Locust Grove, VA 22508
Estimated Value: $456,000 - $552,000
Highlights
- 68 Feet of Waterfront
- 1 Boat Dock
- Golf Club
- Boat Ramp
- Pier
- Community Stables
About This Home
As of March 2015Quaint waterfront home on quiet portion of the main lake. Lowest priced home with more than for sale on the main lake. Priced $70,000 below 2012 tax assessment. Large boat dock for boat access or just sitting and enjoying the lake. Great weekend or retirement home. Lot is almost 1/2 acre with plenty of room for expansion. Located near back gate with easy access to Rt #20. Must see!!!
Last Listed By
Fred Wellman
Green Tree Realty LLC License #MRIS:16744 Listed on: 10/10/2013
Home Details
Home Type
- Single Family
Est. Annual Taxes
- $2,663
Year Built
- Built in 1985
Lot Details
- 0.46 Acre Lot
- 68 Feet of Waterfront
- Lake Front
- Home fronts navigable water
- Private Beach
- Wooded Lot
- Property is zoned R3
HOA Fees
- $105 Monthly HOA Fees
Parking
- Off-Street Parking
Home Design
- Rambler Architecture
- Cedar
Interior Spaces
- 1,008 Sq Ft Home
- Property has 1 Level
- Open Floorplan
- Wet Bar
- Screen For Fireplace
- Gas Fireplace
- Combination Kitchen and Living
- Dining Room
- Water Views
- Stacked Washer and Dryer
Kitchen
- Eat-In Kitchen
- Electric Oven or Range
- Microwave
- Ice Maker
- Dishwasher
- Disposal
Bedrooms and Bathrooms
- 2 Main Level Bedrooms
- En-Suite Primary Bedroom
- En-Suite Bathroom
- 2 Full Bathrooms
Outdoor Features
- Pier
- Canoe or Kayak Water Access
- Property is near a lake
- Personal Watercraft
- Waterski or Wakeboard
- Sail
- Bulkhead
- Swimming Allowed
- 1 Boat Dock
- Physical Dock Slip Conveys
- 2 Powered Boats Permitted
- 6 Non-Powered Boats Permitted
- Lake Privileges
- Deck
Utilities
- Central Heating and Cooling System
- Heat Pump System
- Electric Water Heater
Listing and Financial Details
- Tax Lot 73
- Assessor Parcel Number 000002552
Community Details
Overview
- Lake Of The Woods Subdivision
- The community has rules related to alterations or architectural changes, building or community restrictions
- Community Lake
Amenities
- Picnic Area
- Common Area
- Clubhouse
- Community Center
- Meeting Room
Recreation
- Boat Ramp
- Golf Club
- Golf Course Membership Available
- Tennis Courts
- Soccer Field
- Community Basketball Court
- Community Playground
- Fitness Center
- Community Pool
- Fishing Allowed
- Putting Green
- Community Stables
- Horse Trails
- Jogging Path
Security
- Gated Community
Ownership History
Purchase Details
Home Financials for this Owner
Home Financials are based on the most recent Mortgage that was taken out on this home.Purchase Details
Purchase Details
Home Financials for this Owner
Home Financials are based on the most recent Mortgage that was taken out on this home.Purchase Details
Home Financials for this Owner
Home Financials are based on the most recent Mortgage that was taken out on this home.Similar Homes in Locust Grove, VA
Home Values in the Area
Average Home Value in this Area
Purchase History
| Date | Buyer | Sale Price | Title Company |
|---|---|---|---|
| Wiard Willaim W | $267,000 | Chicago Title Insurance Co | |
| Bkc Holdings Llc | $225,251 | None Available | |
| Watson James F | $417,000 | None Available | |
| Watson James F | $417,000 | None Available |
Mortgage History
| Date | Status | Borrower | Loan Amount |
|---|---|---|---|
| Open | Wiard William W | $186,500 | |
| Closed | Wiard Willaim W | $186,900 | |
| Previous Owner | Watson James F | $333,600 | |
| Previous Owner | Watson James F | $333,600 | |
| Previous Owner | Watson James F | $41,700 | |
| Previous Owner | Massey Mary Kay | $50,000 |
Property History
| Date | Event | Price | Change | Sq Ft Price |
|---|---|---|---|---|
| 03/18/2015 03/18/15 | Sold | $267,000 | -10.7% | $265 / Sq Ft |
| 01/24/2015 01/24/15 | Pending | -- | -- | -- |
| 01/24/2014 01/24/14 | For Sale | $299,000 | +12.0% | $297 / Sq Ft |
| 01/01/2014 01/01/14 | Off Market | $267,000 | -- | -- |
| 10/10/2013 10/10/13 | For Sale | $299,000 | -- | $297 / Sq Ft |
Tax History Compared to Growth
Tax History
| Year | Tax Paid | Tax Assessment Tax Assessment Total Assessment is a certain percentage of the fair market value that is determined by local assessors to be the total taxable value of land and additions on the property. | Land | Improvement |
|---|---|---|---|---|
| 2024 | $2,513 | $319,600 | $210,000 | $109,600 |
| 2023 | $2,513 | $319,600 | $210,000 | $109,600 |
| 2022 | $2,513 | $319,600 | $210,000 | $109,600 |
| 2021 | $2,412 | $335,000 | $210,000 | $125,000 |
| 2020 | $2,412 | $335,000 | $210,000 | $125,000 |
| 2019 | $2,820 | $350,800 | $235,000 | $115,800 |
| 2018 | $2,820 | $350,800 | $235,000 | $115,800 |
| 2017 | $2,820 | $350,800 | $235,000 | $115,800 |
| 2016 | $2,820 | $350,800 | $235,000 | $115,800 |
| 2015 | -- | $369,900 | $260,000 | $109,900 |
| 2014 | -- | $369,900 | $260,000 | $109,900 |
Agents Affiliated with this Home
-
F
Seller's Agent in 2015
Fred Wellman
Green Tree Realty LLC
-
Will Wiard

Buyer's Agent in 2015
Will Wiard
Side, Inc.
(703) 938-6070
5 Total Sales
Map
Source: Bright MLS
MLS Number: 1003796052
APN: 012-A0-00-07-0073-0
- 1805 Lakeview Pkwy
- 1912 Lakeview Pkwy
- 151 Harrison Cir
- 205 Confederate Cir
- 108 Harris Ct
- 627 Harrison Cir
- 118 Confederate Cir
- 112 Confederate Cir
- 108 Confederate Cir
- 111 Battlefield Rd
- 1500 Lakeview Pkwy
- 107 Ramsay Rd
- 315 Stratford Cir
- 519 Harrison Cir
- 409 Confederate Dr
- 216 Battlefield Rd
- 104 Manassas Point
- 1411 Lakeview Pkwy
- 35659 Aspen Ct
- 3200 Lakeview Pkwy
- 106 Harrison Cir
- 108 Harrison Cir
- 104 Harrison Cir
- 110 Harrison Cir
- 112 Harrison Cir
- 102 Harrison Cir
- 1803 Lakeview Pkwy
- 114 Harrison Cir
- 100 Harrison Cir
- 109 Harrison Cir
- 116 Harrison Cir
- 103 Harrison Cir
- 1905 Lakeview Pkwy
- 1907 Lakeview Pkwy
- 1903 Lakeview Pkwy
- 105 Harrison Cir
- 1707 Lakeview Pkwy
- 115 Harrison Cir
- 120 Harrison Cir
