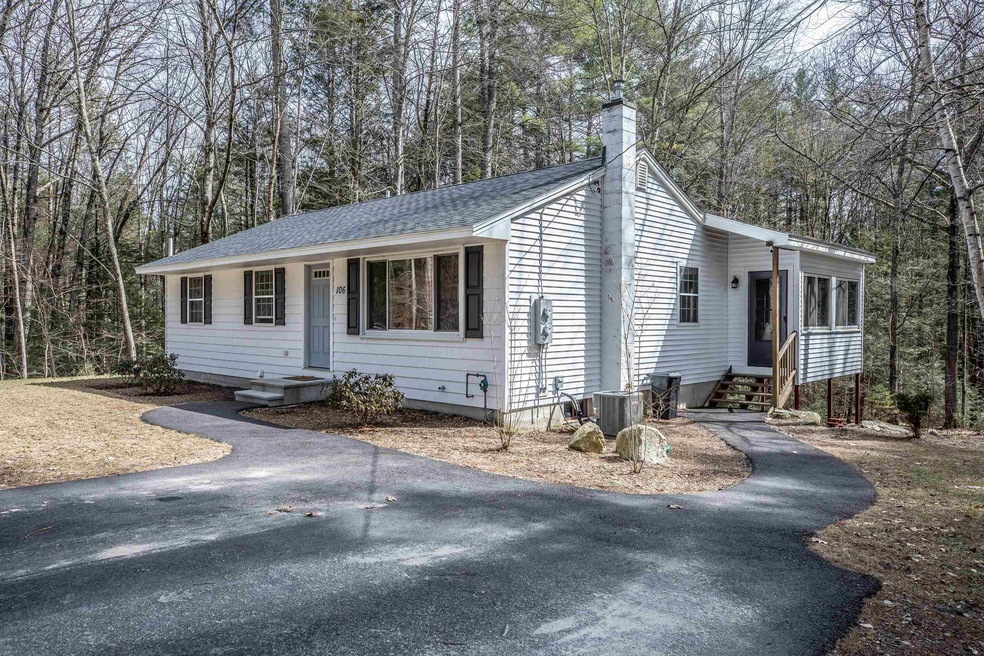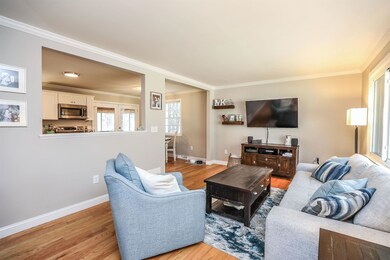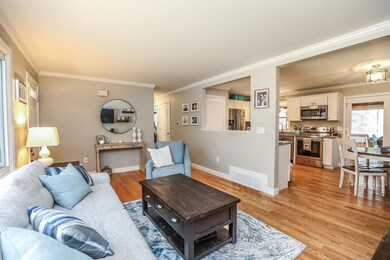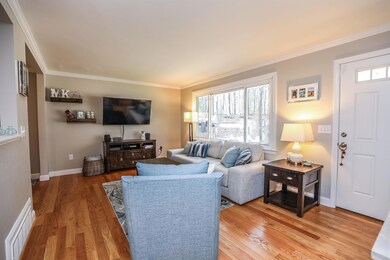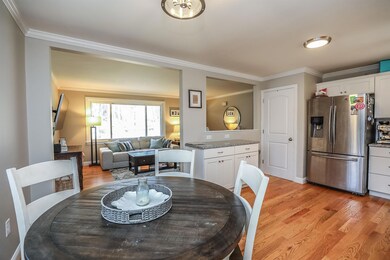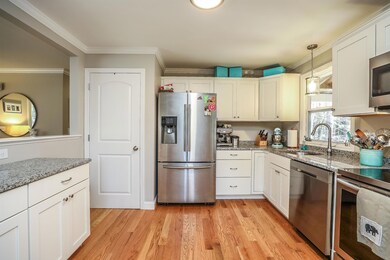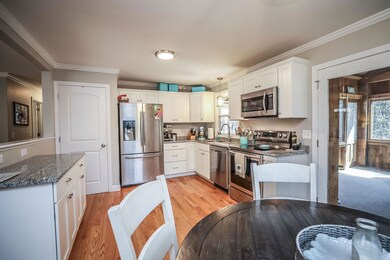
106 Hayden Rd Hollis, NH 03049
Hollis NeighborhoodHighlights
- Countryside Views
- Wooded Lot
- Heated Enclosed Porch
- Hollis Primary School Rated A
- Wood Flooring
- Bathroom on Main Level
About This Home
As of June 2022Single level living at its finest! This Hollis Ranch was completely redone just 2 years ago. Beautiful kitchen with classic white cabinets, granite countertops and stainless steel appliances. Plenty of room for a dining table. The large living room has a bright window and beautiful hardwood floors. The master/primary bedroom has a large walk-in closet and hardwood floors. Good size second bedroom. All new full bathroom with laundry closet. The beautiful 4 season porch is heated and the perfect place to relax! It overlooks the private, wooded yard. The walkout lower level was recently finished with a large rec room (could be a home office or even a guest bedroom) and half bathroom. Also plenty of unfinished storage space and even a workbench. All newer (just two years ago!) furnace, electric, well, roof, windows, and siding. Central Air installed in 2021. Really nothing to do here but move in and enjoy life in this tranquil Hollis setting! For more information contact Kerri Crowley at kerricrowley@kw.com or 603.714.8325
Last Agent to Sell the Property
Keller Williams Realty-Metropolitan License #061034 Listed on: 03/24/2022

Home Details
Home Type
- Single Family
Est. Annual Taxes
- $5,954
Year Built
- Built in 1972
Lot Details
- 2.08 Acre Lot
- Lot Sloped Up
- Wooded Lot
- Property is zoned RL
Home Design
- Concrete Foundation
- Wood Frame Construction
- Shingle Roof
- Vinyl Siding
- Radon Mitigation System
Interior Spaces
- 1-Story Property
- Heated Enclosed Porch
- Countryside Views
Kitchen
- Electric Range
- Microwave
- Dishwasher
Flooring
- Wood
- Carpet
- Tile
Bedrooms and Bathrooms
- 2 Bedrooms
- Bathroom on Main Level
Laundry
- Laundry on main level
- Dryer
- Washer
Finished Basement
- Walk-Out Basement
- Basement Fills Entire Space Under The House
- Interior and Exterior Basement Entry
- Basement Storage
- Natural lighting in basement
Parking
- Driveway
- Paved Parking
Accessible Home Design
- Hard or Low Nap Flooring
Schools
- Hollis Primary Elementary School
- Hollis Brookline Middle Sch
- Hollis-Brookline High School
Utilities
- Forced Air Heating System
- Heating System Uses Gas
- Private Water Source
- Electric Water Heater
- Private Sewer
- High Speed Internet
- Cable TV Available
Listing and Financial Details
- Tax Block 022
- 23% Total Tax Rate
Ownership History
Purchase Details
Home Financials for this Owner
Home Financials are based on the most recent Mortgage that was taken out on this home.Purchase Details
Home Financials for this Owner
Home Financials are based on the most recent Mortgage that was taken out on this home.Purchase Details
Home Financials for this Owner
Home Financials are based on the most recent Mortgage that was taken out on this home.Similar Homes in Hollis, NH
Home Values in the Area
Average Home Value in this Area
Purchase History
| Date | Type | Sale Price | Title Company |
|---|---|---|---|
| Warranty Deed | $465,000 | None Available | |
| Warranty Deed | $384,000 | None Available | |
| Fiduciary Deed | $152,000 | None Available |
Mortgage History
| Date | Status | Loan Amount | Loan Type |
|---|---|---|---|
| Open | $348,750 | Purchase Money Mortgage | |
| Previous Owner | $354,000 | Purchase Money Mortgage | |
| Previous Owner | $450,000 | Construction |
Property History
| Date | Event | Price | Change | Sq Ft Price |
|---|---|---|---|---|
| 06/16/2022 06/16/22 | Sold | $465,000 | +3.3% | $285 / Sq Ft |
| 03/27/2022 03/27/22 | Pending | -- | -- | -- |
| 03/24/2022 03/24/22 | For Sale | $450,000 | +17.2% | $276 / Sq Ft |
| 06/26/2020 06/26/20 | Sold | $384,000 | 0.0% | $235 / Sq Ft |
| 05/12/2020 05/12/20 | Pending | -- | -- | -- |
| 05/12/2020 05/12/20 | Price Changed | $384,000 | +1.3% | $235 / Sq Ft |
| 05/09/2020 05/09/20 | For Sale | $379,000 | 0.0% | $232 / Sq Ft |
| 05/04/2020 05/04/20 | Pending | -- | -- | -- |
| 05/02/2020 05/02/20 | For Sale | $379,000 | +149.3% | $232 / Sq Ft |
| 12/30/2019 12/30/19 | Sold | $152,000 | -29.3% | $158 / Sq Ft |
| 12/17/2019 12/17/19 | Pending | -- | -- | -- |
| 12/11/2019 12/11/19 | Price Changed | $215,000 | -20.3% | $224 / Sq Ft |
| 12/06/2019 12/06/19 | For Sale | $269,900 | -- | $281 / Sq Ft |
Tax History Compared to Growth
Tax History
| Year | Tax Paid | Tax Assessment Tax Assessment Total Assessment is a certain percentage of the fair market value that is determined by local assessors to be the total taxable value of land and additions on the property. | Land | Improvement |
|---|---|---|---|---|
| 2024 | $7,902 | $445,700 | $252,600 | $193,100 |
| 2023 | $7,425 | $445,700 | $252,600 | $193,100 |
| 2022 | $10,059 | $445,700 | $252,600 | $193,100 |
| 2021 | $5,954 | $262,300 | $165,400 | $96,900 |
| 2020 | $13,252 | $253,800 | $165,400 | $88,400 |
| 2019 | $5,770 | $249,800 | $165,400 | $84,400 |
| 2018 | $4,931 | $249,800 | $165,400 | $84,400 |
| 2017 | $4,961 | $214,300 | $145,400 | $68,900 |
| 2016 | $5,021 | $214,300 | $145,400 | $68,900 |
| 2015 | $4,933 | $214,300 | $145,400 | $68,900 |
| 2014 | $4,957 | $214,300 | $145,400 | $68,900 |
| 2013 | $4,890 | $214,300 | $145,400 | $68,900 |
Agents Affiliated with this Home
-

Seller's Agent in 2022
Kerri Crowley
Keller Williams Realty-Metropolitan
(603) 714-8325
1 in this area
122 Total Sales
-

Buyer's Agent in 2022
Gina Aselin
EXP Realty
(603) 620-3830
17 in this area
207 Total Sales
-

Seller's Agent in 2020
Laura Flanagan Chandler
Monument Realty
(603) 620-1777
39 in this area
180 Total Sales
-

Seller's Agent in 2019
Anthony Scanio
Coldwell Banker Realty Bedford NH
(339) 234-3530
83 Total Sales
Map
Source: PrimeMLS
MLS Number: 4902171
APN: HOLS-000035-000000-000022
- 23 Wood Ln
- 24 Laurel Hill Rd
- 3 Hanson Way
- 25 Westview Rd
- 45 Long Hill Rd
- 441 Silver Lake Rd
- 443 Silver Lake Rd
- 445 Silver Lake Rd
- 30 Tyng Hill Rd
- 43 Alsun Dr
- 54 Wheeler Rd Unit A
- 54 Wheeler Rd
- 8 Kodiak Rd
- 9 Emerson Ln
- 35 Fletcher Ln
- 28A Rocky Pond Rd
- 25 Reserve Way Unit 60
- 25 Rocky Pond Rd
- 77 Broad St
- 99 Stable Rd
