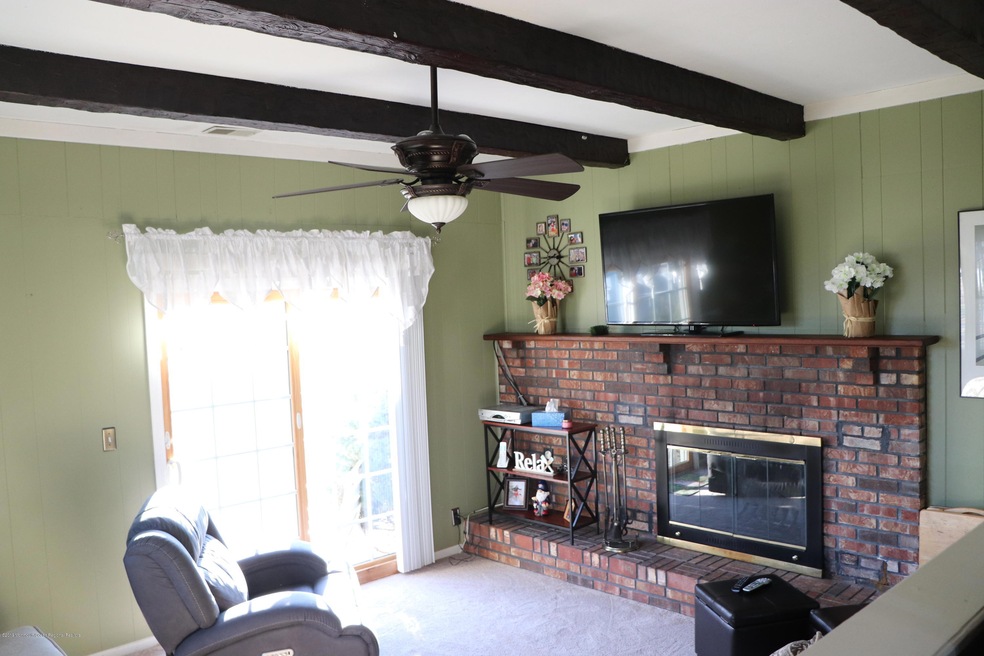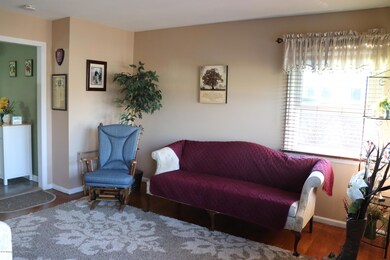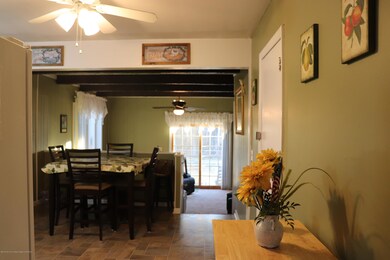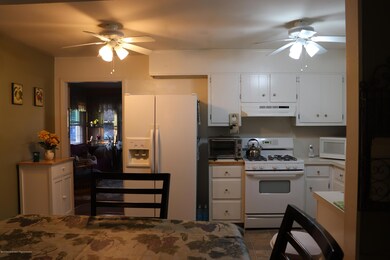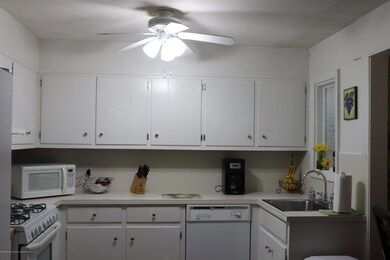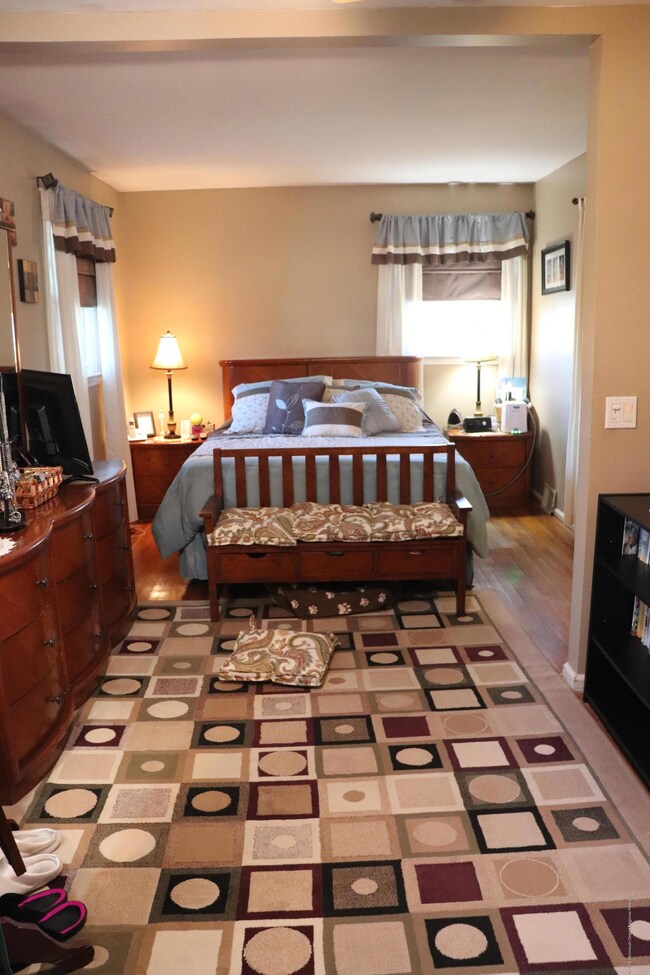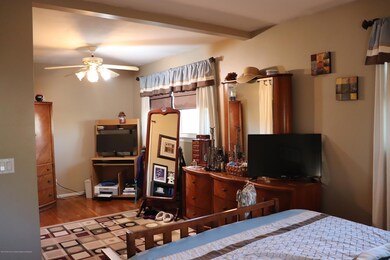
106 Hemlock Dr Neptune, NJ 07753
Neptune NeighborhoodHighlights
- Backs to Trees or Woods
- Workshop
- Skylights
- Wood Flooring
- No HOA
- Eat-In Kitchen
About This Home
As of September 2023Two bedroom ranch with lots of updates. Just move in! Large master bedroom with generous closets. Oversized bathroom with skylight, soaking tub and walk in shower, granite countertop. Spacious eat in kitchen. Family room with fireplace, decorative beams, sliding doors and peaceful view of woods behind property. Finished basement with bath, workshop and storage areas is ready for your special touches. Full length attic. New furnace & AC. Rebuilt fireplace. Newer roof, windows, siding and doors. Fenced backyard with shed. Convenient to GSP, beach and Shark River Park.
Third bedroom can easily be added back from master bedroom or in the finished basement.
Last Buyer's Agent
Tamara Richmond
EXIT Realty East Coast Shirvanian
Home Details
Home Type
- Single Family
Est. Annual Taxes
- $5,894
Year Built
- Built in 1954
Lot Details
- Lot Dimensions are 80 x 140
- Fenced
- Backs to Trees or Woods
Home Design
- Shingle Roof
Interior Spaces
- 1,400 Sq Ft Home
- 1-Story Property
- Skylights
- Wood Burning Fireplace
- Bay Window
- Sliding Doors
- Family Room
- Living Room
- Finished Basement
- Workshop
- Pull Down Stairs to Attic
Kitchen
- Eat-In Kitchen
- Stove
- Dishwasher
Flooring
- Wood
- Wall to Wall Carpet
- Linoleum
Bedrooms and Bathrooms
- 2 Bedrooms
- 2 Full Bathrooms
- Primary Bathroom Bathtub Only
- Primary Bathroom includes a Walk-In Shower
Laundry
- Dryer
- Washer
Parking
- No Garage
- Driveway
Outdoor Features
- Shed
Schools
- Neptune Middle School
- Neptune Twp High School
Utilities
- Forced Air Heating and Cooling System
- Heating System Uses Natural Gas
- Natural Gas Water Heater
Community Details
- No Home Owners Association
Listing and Financial Details
- Assessor Parcel Number 35-04308-0000-00004
Map
Home Values in the Area
Average Home Value in this Area
Property History
| Date | Event | Price | Change | Sq Ft Price |
|---|---|---|---|---|
| 09/19/2023 09/19/23 | Sold | $508,000 | +5.2% | $361 / Sq Ft |
| 08/04/2023 08/04/23 | Pending | -- | -- | -- |
| 07/27/2023 07/27/23 | For Sale | $483,000 | +52.8% | $343 / Sq Ft |
| 03/29/2019 03/29/19 | Sold | $316,000 | -- | $226 / Sq Ft |
Tax History
| Year | Tax Paid | Tax Assessment Tax Assessment Total Assessment is a certain percentage of the fair market value that is determined by local assessors to be the total taxable value of land and additions on the property. | Land | Improvement |
|---|---|---|---|---|
| 2024 | $7,484 | $447,800 | $232,200 | $215,600 |
| 2023 | $7,484 | $414,400 | $203,800 | $210,600 |
| 2022 | $6,485 | $349,900 | $172,500 | $177,400 |
| 2021 | $6,559 | $306,900 | $170,500 | $136,400 |
| 2020 | $6,646 | $313,800 | $184,500 | $129,300 |
| 2019 | $6,559 | $305,800 | $184,500 | $121,300 |
| 2018 | $5,894 | $271,600 | $151,200 | $120,400 |
| 2017 | $5,934 | $262,700 | $151,200 | $111,500 |
| 2016 | $6,023 | $265,900 | $156,200 | $109,700 |
| 2015 | $5,861 | $263,200 | $156,200 | $107,000 |
| 2014 | $6,377 | $235,400 | $126,200 | $109,200 |
Mortgage History
| Date | Status | Loan Amount | Loan Type |
|---|---|---|---|
| Open | $406,000 | New Conventional | |
| Previous Owner | $306,000 | New Conventional | |
| Previous Owner | $305,500 | New Conventional | |
| Previous Owner | $50,000 | Credit Line Revolving | |
| Previous Owner | $264,843 | FHA | |
| Previous Owner | $96,000 | No Value Available | |
| Previous Owner | $107,000 | No Value Available |
Deed History
| Date | Type | Sale Price | Title Company |
|---|---|---|---|
| Deed | $508,000 | Stewart Title | |
| Deed | $316,000 | Acres Land Title Agency Inc | |
| Deed | $269,000 | -- | |
| Deed | $119,500 | -- | |
| Deed | $119,000 | -- |
Similar Homes in Neptune, NJ
Source: MOREMLS (Monmouth Ocean Regional REALTORS®)
MLS Number: 21904748
APN: 35-04308-0000-00004
