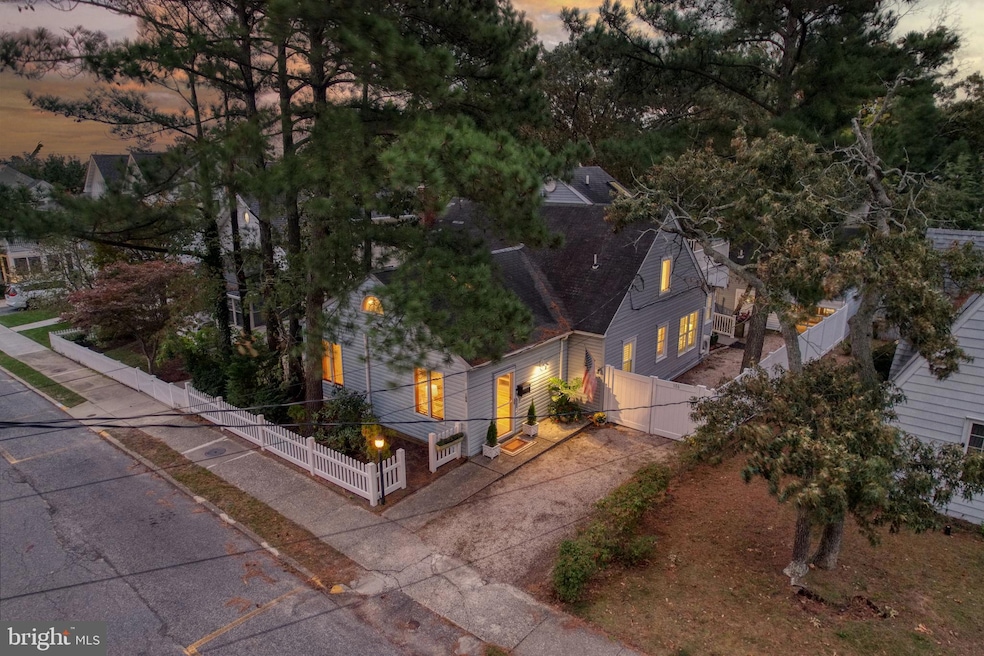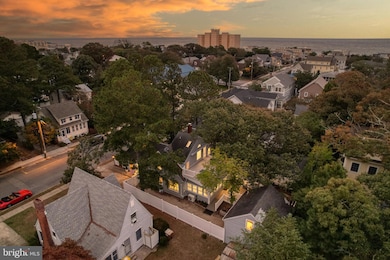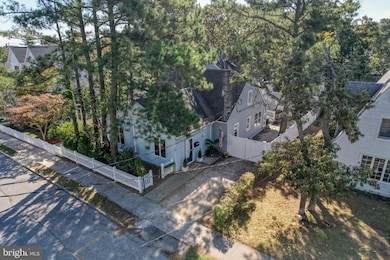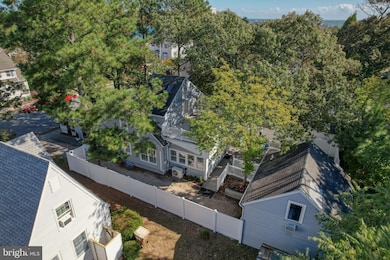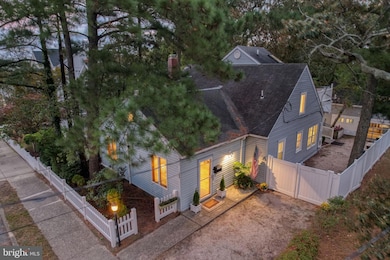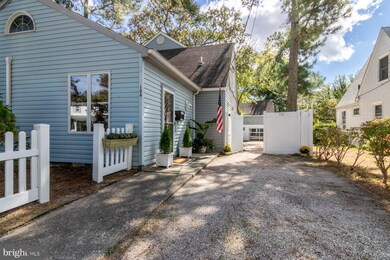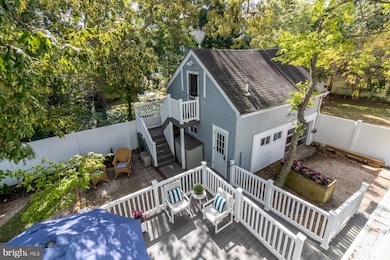106 Hickman St Rehoboth Beach, DE 19971
Estimated payment $13,872/month
Highlights
- Rooftop Deck
- Building is oceanfront but unit may not have water views
- Carriage House
- Rehoboth Elementary School Rated A
- Open Floorplan
- Cathedral Ceiling
About This Home
Timeless Coastal Living, One Block from the Ocean - Opportunity awaits in the heart of South Rehoboth. Located just one block from the boardwalk and beach, 106 Hickman Street is positioned on one of the community’s most sought-after blocks, providing classic coastal appeal as well as exceptional flexibility. This classic 4-bedroom, 3-bath family compound has been lovingly maintained for over 50 years and is now ready for its next chapter.
The main home boasts an open layout anchored by a spacious 16x24 great room with cathedral ceiling, a cozy living room with wood-burning fireplace, and an updated kitchen and bar area that flows into a light-filled sunroom/dining room. The first-floor primary suite includes a custom walk-in closet, and a large updated bath with soaking tub, walk-in shower, and radiant heated floor. Upstairs, two well-proportioned bedrooms share an updated hall bath and open to a large rear deck overlooking the garden—perfect for morning coffee or evening gatherings.
A detached garage with one-bedroom apartment adds flexibility for guests, extended family and friends. The private, south-facing fenced yard features expansive decking and lush landscaping, creating a true outdoor retreat—ideal for entertaining or unwinding after a day at the beach.
Whether enjoyed as a year-round residence, weekend escape, or reimagined through renovation, this rare offering captures the essence of South Rehoboth living—steps from the sand, the boardwalk, and the vibrant energy of downtown Rehoboth Beach.
Listing Agent
(202) 236-3229 michael.reamy@oasir.net Monument Sotheby's International Realty License #RS-0024767 Listed on: 10/08/2025

Home Details
Home Type
- Single Family
Est. Annual Taxes
- $5,569
Year Built
- Built in 1939 | Remodeled in 2015
Lot Details
- 5,000 Sq Ft Lot
- Lot Dimensions are 50x100
- Building is oceanfront but unit may not have water views
- North Facing Home
- Picket Fence
- Privacy Fence
- Vinyl Fence
- Property is in good condition
- Property is zoned TN
Parking
- 1 Car Detached Garage
- 2 Driveway Spaces
- Front Facing Garage
- Gravel Driveway
- Off-Street Parking
Home Design
- Carriage House
- Cape Cod Architecture
- Coastal Architecture
- Contemporary Architecture
- Bungalow
- Wood Walls
- Shingle Roof
- Asphalt Roof
- Stick Built Home
Interior Spaces
- 2,350 Sq Ft Home
- Property has 2 Levels
- Open Floorplan
- Built-In Features
- Bar
- Paneling
- Cathedral Ceiling
- Ceiling Fan
- Skylights
- 1 Fireplace
- Crawl Space
- Laundry on main level
Kitchen
- Galley Kitchen
- Breakfast Area or Nook
- Butlers Pantry
- Upgraded Countertops
- Instant Hot Water
Flooring
- Wood
- Laminate
- Luxury Vinyl Plank Tile
Bedrooms and Bathrooms
- Hydromassage or Jetted Bathtub
- Walk-in Shower
Accessible Home Design
- Halls are 36 inches wide or more
Outdoor Features
- Rooftop Deck
- Outbuilding
Schools
- Rehoboth Elementary School
- Beacon Middle School
- Cape Henlopen High School
Utilities
- Ductless Heating Or Cooling System
- Back Up Electric Heat Pump System
- Propane Water Heater
- Municipal Trash
- Cable TV Available
Community Details
- No Home Owners Association
- South Rehoboth Subdivision
Listing and Financial Details
- Tax Lot 86
- Assessor Parcel Number 334-14.17-594.00
Map
Home Values in the Area
Average Home Value in this Area
Tax History
| Year | Tax Paid | Tax Assessment Tax Assessment Total Assessment is a certain percentage of the fair market value that is determined by local assessors to be the total taxable value of land and additions on the property. | Land | Improvement |
|---|---|---|---|---|
| 2025 | $4,650 | $18,650 | $9,350 | $9,300 |
| 2024 | $919 | $18,650 | $9,350 | $9,300 |
| 2023 | $918 | $18,650 | $9,350 | $9,300 |
| 2022 | $886 | $18,650 | $9,350 | $9,300 |
| 2021 | $878 | $18,650 | $9,350 | $9,300 |
| 2020 | $504 | $18,650 | $9,350 | $9,300 |
| 2019 | $505 | $18,650 | $9,350 | $9,300 |
| 2018 | $476 | $18,650 | $0 | $0 |
| 2017 | $459 | $18,650 | $0 | $0 |
| 2016 | $445 | $18,650 | $0 | $0 |
| 2015 | $700 | $18,350 | $0 | $0 |
| 2014 | $695 | $18,350 | $0 | $0 |
Property History
| Date | Event | Price | List to Sale | Price per Sq Ft |
|---|---|---|---|---|
| 10/28/2025 10/28/25 | Price Changed | $2,549,000 | -5.6% | $1,085 / Sq Ft |
| 10/08/2025 10/08/25 | For Sale | $2,699,000 | -- | $1,149 / Sq Ft |
Purchase History
| Date | Type | Sale Price | Title Company |
|---|---|---|---|
| Quit Claim Deed | -- | -- |
Source: Bright MLS
MLS Number: DESU2098338
APN: 334-14.17-594.00
- 505 King Charles Ave
- 121 Laurel St
- 19 Laurel St
- 3 Hickman St
- 4 Laurel St Unit 219B
- 19 Brooklyn Ave
- 28 Delaware Ave
- 1 New Castle St
- 328 Laurel St
- 18 Delaware Ave
- 3 Laurel St
- 16 Delaware Ave
- 209 New Castle St
- 57 Delaware Ave Unit B
- 307 S Boardwalk Unit 510
- 307 South Boardwalk Unit 605
- 50 Wilmington Ave Unit 103
- 200 Norfolk St
- 45 Baltimore Ave
- 300 Hickman St
- 8 Olive Ave Unit 102
- 1 Virginia Ave Unit 202
- 38172 Robinsons Dr Unit 9
- 31 6th St Unit B
- 20527 Washington St Unit Garrage Carriage House
- 20407 Margo Lynn Ln
- 19948 Church St
- 360 Bay Reach
- 37487 Burton Ct
- 1904 Coastal Hwy Unit D
- 20013 Newry Dr Unit 7
- 20013 Newry Dr Unit X18
- 100 Van Dyke Ave Unit 107
- 36525 Palm Dr Unit 5103
- 36519 Palm Dr Unit 4103
- 21440 Bald Eagle Rd Unit Carriage House
- 36507 Palm Dr Unit 2306
- 705 Country Club Rd
- 6 Gordons Pond Dr
- 36518 Harmon Bay Blvd
