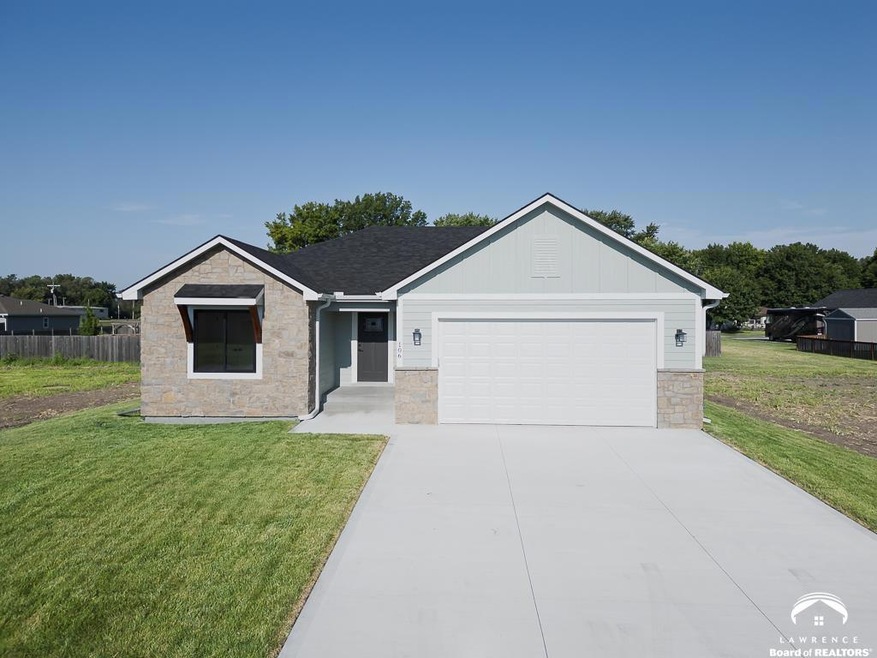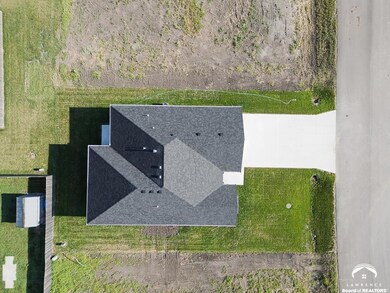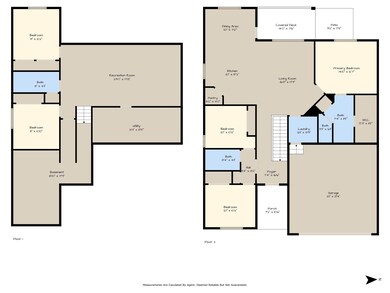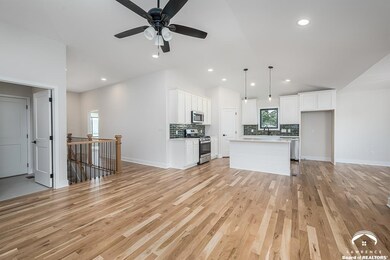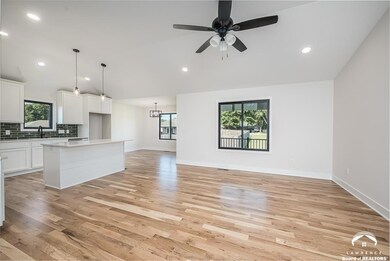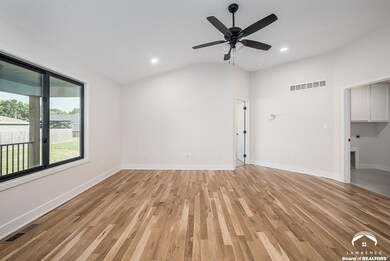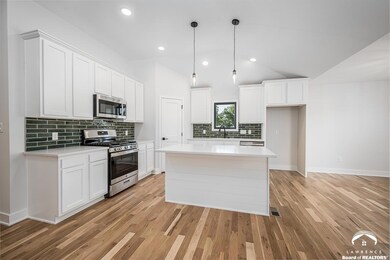Estimated payment $2,445/month
Highlights
- Vaulted Ceiling
- No HOA
- 2 Car Attached Garage
- Wood Flooring
- Covered Patio or Porch
- Walk-In Closet
About This Home
BRAND NEW 5 BEDROOM, 3 BATH HOME LOADED WITH UPGRADES AND STYLE! This beautifully built home offers an open, light-filled layout with vaulted ceilings, white oak hardwood floors, and upgraded Andersen windows throughout. The chef’s kitchen is a showstopper with quartz counters, a large island, pantry, and stainless appliances. The spacious master suite includes a walk-in closet and private bath with double vanities, quartz counters, and a large shower. The finished basement adds two more bedrooms, a full bath, a huge family room, and tons of storage. Built with a Silent I-Joist floor system and LP SmartLap siding, this home is as solid as it is stylish. Enjoy peaceful mornings on the covered back deck or explore nearby Lake Perry for weekend fun. The oversized 2-car garage gives you extra room for gear or projects. Convenient location with easy access to both Topeka and Lawrence makes this home the perfect blend of comfort and convenience!
Open House Schedule
-
Saturday, November 22, 202512:00 to 2:00 pm11/22/2025 12:00:00 PM +00:0011/22/2025 2:00:00 PM +00:00Add to Calendar
Home Details
Home Type
- Single Family
Year Built
- Built in 2025
Parking
- 2 Car Attached Garage
- Garage Door Opener
Home Design
- Frame Construction
- Composition Roof
- Stone Veneer
Interior Spaces
- 1-Story Property
- Vaulted Ceiling
- Paddle Fans
- Family Room
- Living Room
- Dining Room
- Utility Room
Kitchen
- Electric Range
- Microwave
- Dishwasher
- Kitchen Island
- Disposal
Flooring
- Wood
- Carpet
- Tile
Bedrooms and Bathrooms
- 5 Bedrooms
- Walk-In Closet
- 3 Full Bathrooms
Finished Basement
- Basement Fills Entire Space Under The House
- Natural lighting in basement
Outdoor Features
- Covered Patio or Porch
Schools
- Lecompton Elementary School
- Perry/Lecompton High School
Utilities
- Central Air
- Heating System Uses Natural Gas
- Natural Gas Connected
Community Details
- No Home Owners Association
Map
Home Values in the Area
Average Home Value in this Area
Property History
| Date | Event | Price | List to Sale | Price per Sq Ft |
|---|---|---|---|---|
| 09/18/2025 09/18/25 | Price Changed | $389,950 | -2.5% | $159 / Sq Ft |
| 08/05/2025 08/05/25 | For Sale | $399,950 | -- | $163 / Sq Ft |
Source: Lawrence Board of REALTORS®
MLS Number: 164043
- 5401 Rock Chalk Dr
- 5400 Overland Dr
- 5245 Overland Dr
- 5555 W 6th St
- 1013 Diamondhead Dr
- 4500 Overland Dr
- 4241 Briarwood Dr
- 1501 George Williams Way
- 700 Comet Ln
- 546 Frontier Rd
- 660 Gateway Ct
- 2600 W 6th St
- 2500 W 6th St
- 211 Mount Hope Ct Unit 211#14
- 1525 Birdie Way
- 5000 Clinton Pkwy
- 2001 W 6th St
- 2300 Wakarusa Dr
- 4410 Clinton Pkwy
- 2201 Westdale Rd
