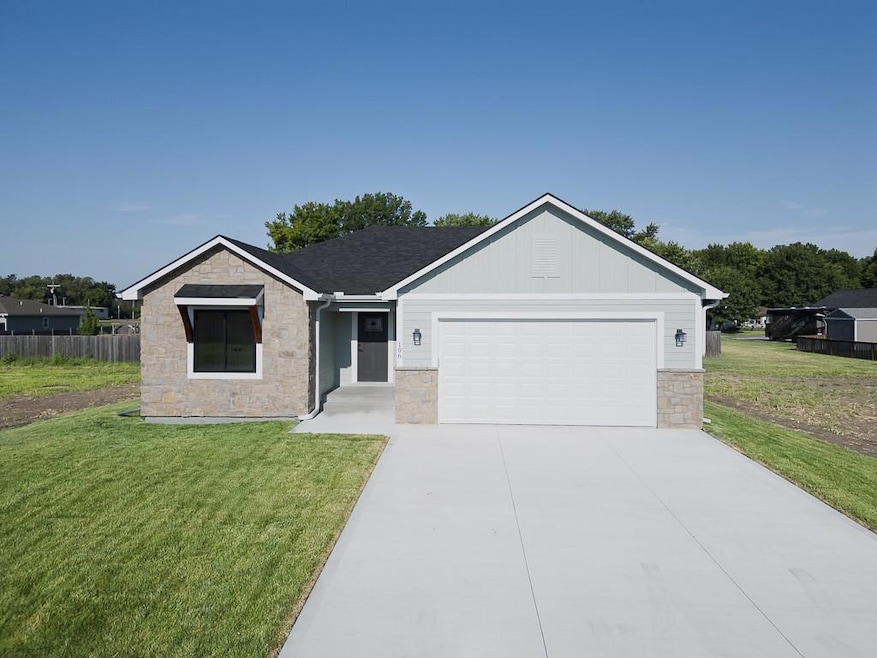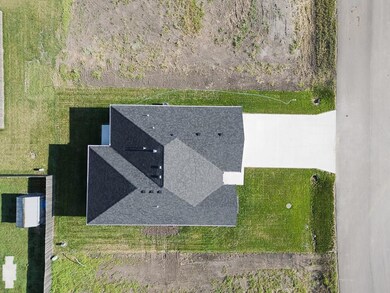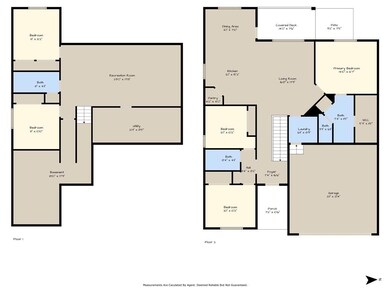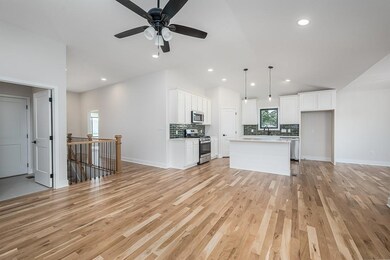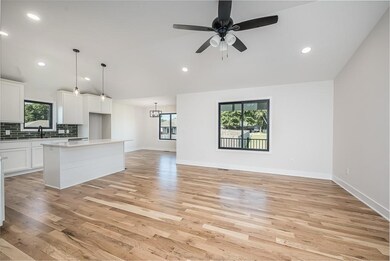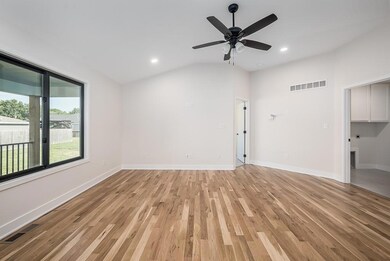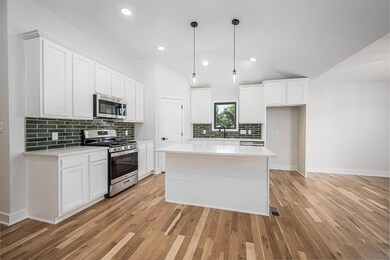
Estimated payment $2,696/month
Highlights
- Ranch Style House
- No HOA
- Thermal Windows
- Wood Flooring
- Walk-In Pantry
- Eat-In Country Kitchen
About This Home
BRAND NEW 5 BEDROOM, 3 BATH HOME LOADED WITH UPGRADES AND STYLE! This beautifully built home offers an open, light-filled layout with vaulted ceilings, white oak hardwood floors, and upgraded Andersen windows throughout. The chef’s kitchen is a showstopper with quartz counters, a large island, pantry, and stainless appliances. The spacious master suite includes a walk-in closet and private bath with double vanities, quartz counters, and a large shower. The finished basement adds two more bedrooms, a full bath, a huge family room, and tons of storage. Built with a Silent I-Joist floor system and LP SmartLap siding, this home is as solid as it is stylish. Enjoy peaceful mornings on the covered back deck or explore nearby Lake Perry for weekend fun. The oversized 2-car garage gives you extra room for gear or projects. Convenient location with easy access to both Topeka and Lawrence makes this home the perfect blend of comfort and convenience!
Listing Agent
Lynch Real Estate Brokerage Phone: 913-481-6847 License #BR00053988 Listed on: 08/05/2025
Open House Schedule
-
Sunday, August 24, 202512:00 to 2:00 pm8/24/2025 12:00:00 PM +00:008/24/2025 2:00:00 PM +00:00Add to Calendar
Home Details
Home Type
- Single Family
Est. Annual Taxes
- $6,200
Year Built
- Built in 2025 | Under Construction
Lot Details
- 7,000 Sq Ft Lot
- Lot Dimensions are 70x100
- Paved or Partially Paved Lot
Parking
- 2 Car Attached Garage
- Front Facing Garage
- Garage Door Opener
Home Design
- Ranch Style House
- Traditional Architecture
- Frame Construction
- Composition Roof
- Stone Veneer
Interior Spaces
- Ceiling Fan
- Thermal Windows
- Family Room
- Living Room
- Dining Room
Kitchen
- Eat-In Country Kitchen
- Walk-In Pantry
- Built-In Electric Oven
- Dishwasher
- Kitchen Island
- Disposal
Flooring
- Wood
- Carpet
- Ceramic Tile
Bedrooms and Bathrooms
- 5 Bedrooms
- Walk-In Closet
- 3 Full Bathrooms
Laundry
- Laundry Room
- Laundry on main level
Finished Basement
- Basement Fills Entire Space Under The House
- Bedroom in Basement
- Natural lighting in basement
Location
- City Lot
Schools
- Perry Lecompton Elementary School
- Perry Lecompton High School
Utilities
- Forced Air Heating and Cooling System
- Heating System Uses Natural Gas
Community Details
- No Home Owners Association
- Perry Subdivision
Listing and Financial Details
- $0 special tax assessment
Map
Home Values in the Area
Average Home Value in this Area
Property History
| Date | Event | Price | Change | Sq Ft Price |
|---|---|---|---|---|
| 08/05/2025 08/05/25 | For Sale | $399,950 | -- | $163 / Sq Ft |
Similar Homes in Perry, KS
Source: Heartland MLS
MLS Number: 2567382
- 5401 Rock Chalk Dr
- 5400 Overland Dr
- 3416 Morning Dove Cir
- 5555 W 6th St
- 6315 Rockaway Dr
- 4500 Overland Dr
- 1501 George Williams Way
- 530 Eldridge St
- 546 Frontier Rd
- 3612 Parkview Ct
- 660 Gateway Ct
- 2600 W 6th St
- 211 Mount Hope Ct Unit 211#14
- 1501 Crossgate Dr
- 1525 Birdie Way
- 320 Florida St Unit 1
- 501 Colorado St Unit 3
- 5000 Clinton Pkwy
- 2001 W 6th St
- 3409 Seminole Dr
