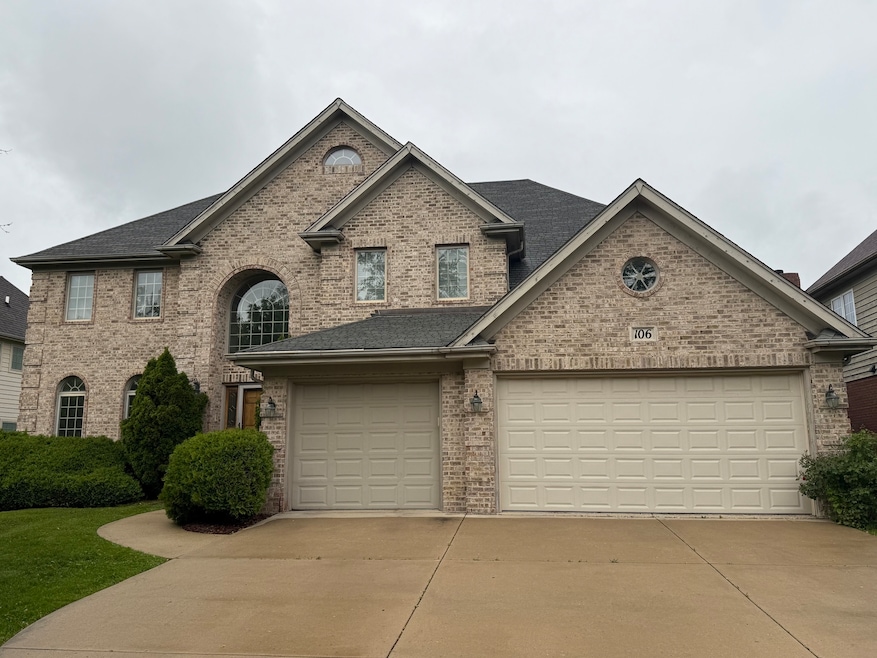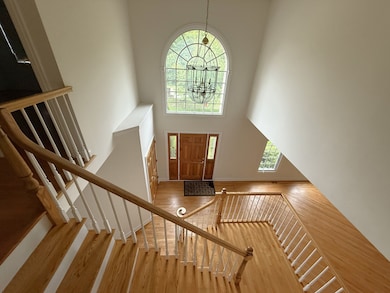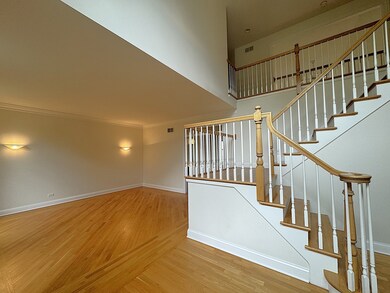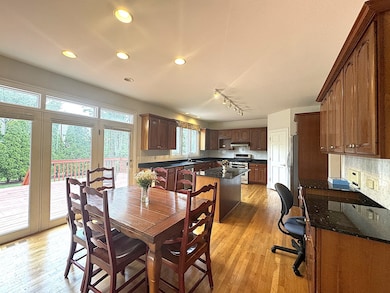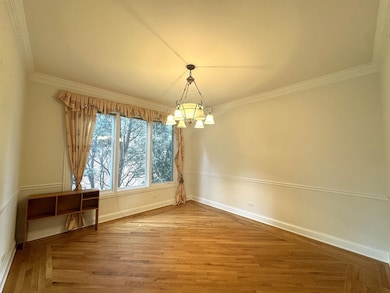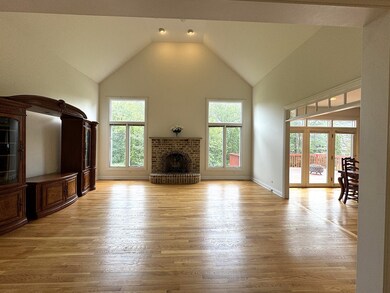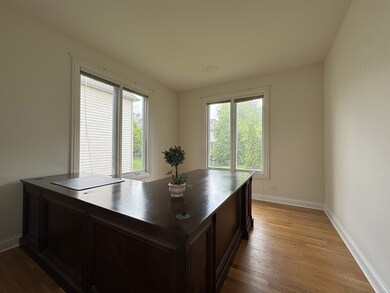106 Hidden View Dr Westmont, IL 60559
South Westmont NeighborhoodHighlights
- Recreation Room
- Wood Flooring
- Bar
- Holmes Elementary School Rated A-
- Home Office
- 3-minute walk to Robert Bernas Park
About This Home
Welcome to this beautiful modern house sitting in the quite neighborhood. Hinsdale Central High School. This freshly painted house offers an open floor plan with two story ceilings, first floor study, hardwood floors, 5 bedroom, 4.1 bath, 3 car garage, finished basement with bedroom, bar, entertainment center, an office, and a full bath. Second floor master suite has two large walk-in closets and luxurious bath. All tenant applications must have income 3X rent, and good credit. No smoking please.
Home Details
Home Type
- Single Family
Est. Annual Taxes
- $15,967
Year Built
- Built in 1998
Lot Details
- Lot Dimensions are 62x140.5
Parking
- 3 Car Garage
- Parking Included in Price
Home Design
- Brick Exterior Construction
Interior Spaces
- 3,420 Sq Ft Home
- 2-Story Property
- Bar
- Entrance Foyer
- Family Room with Fireplace
- Living Room
- Dining Room
- Home Office
- Recreation Room
- Utility Room with Study Area
- Laundry Room
- Wood Flooring
Bedrooms and Bathrooms
- 5 Bedrooms
- 5 Potential Bedrooms
Basement
- Basement Fills Entire Space Under The House
- Finished Basement Bathroom
Schools
- Hinsdale Central High School
Utilities
- Central Air
- Heating System Uses Natural Gas
Community Details
- No Pets Allowed
Listing and Financial Details
- Security Deposit $7,000
- Property Available on 5/31/25
Map
Source: Midwest Real Estate Data (MRED)
MLS Number: 12372363
APN: 09-15-105-043
- 25 Hidden View Dr
- 114 E 56th St
- 5725 S Wilmette Ave
- 12 James Dr
- 308 E 55th St
- 314 Oak Ave
- 340 S Grant St
- 303 Reserve Cir
- 211 James Dr
- Lot 3 Western Ave
- 200 Heath Place
- 18W742 60th St
- 387 Coventry Ct Unit 26
- 122 S Grant St
- 372 55th St
- 316 S Park St
- 139 S Hudson St
- 145 Rumsey Place
- 1010 Longford Dr
- 237 Carlisle Ave
- 12 W 59th St
- One Fountainhead Dr
- 200 W 60th St
- 1 W Quincy St
- 5600 King Arthur Ct
- 5500 Tennessee Ave
- 240 W Quincy St Unit D
- 240 Lincoln Oaks Dr Unit 1507
- 16W631 56th St Unit 2
- 29 Roslyn Rd
- 222 Lincoln Oaks Dr Unit 1401
- 220 Lincoln Oaks Dr Unit 1608
- 111 Macarthur Dr Unit 4323
- 152 Ascot Ln Unit 3812
- 136 Ascot Ln Unit 3225
- 136 Ascot Ln Unit 3215
- Walker Ave
- 229 Park Ave Unit LW-11
- 218 Macarthur Dr Unit 5524
- 1101 Florence Ave Unit A
