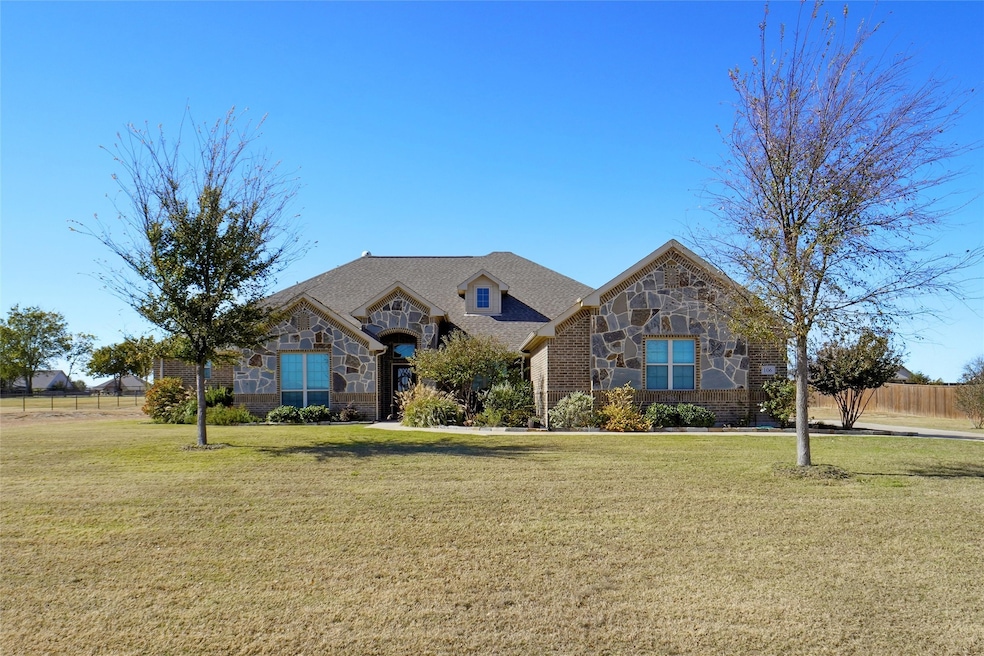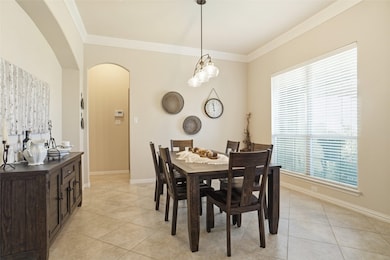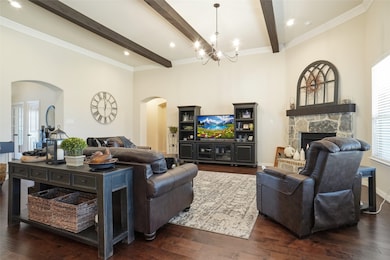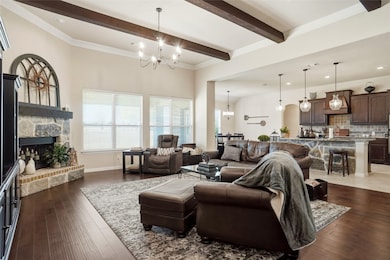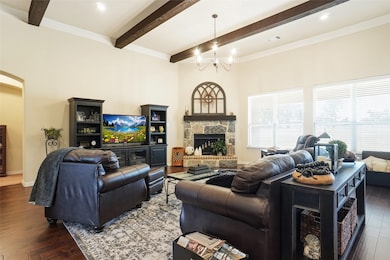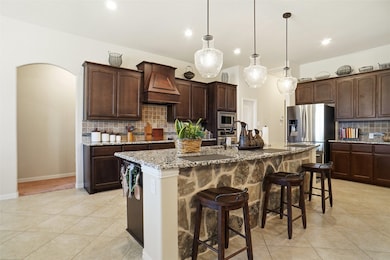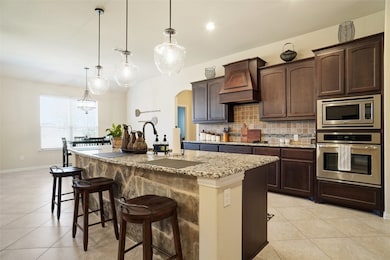106 High Ridge Ct Decatur, TX 76234
Estimated payment $3,840/month
Highlights
- Open Floorplan
- Traditional Architecture
- Granite Countertops
- Vaulted Ceiling
- Wood Flooring
- Covered Patio or Porch
About This Home
Immaculate 3 BR 3 full baths on 1.02 acres in the beautiful Highland Hills...this open floor plan has large living and eat in kitchen with large island, and SS appliances. Living area has a WB rock fireplace and beautiful wooden beams with gorgeous crown molding. This home has a spacious formal dining area for lots of hosting guests. Has a massive primary bedroom with large bathroom and is loaded with storage space. There is also an office with beautifully done wooden shelves. Large 3 car garage that will fit a large vehicle. The outside is beautifully landscaped with a large backyard and very nice patio and sprinkler system. There is also a storage building out back and lots of space for adding that pool. A long concrete drive for plenty of parking. This home is very well kept in a gorgeous neighborhood that feels like your in the country but close to all things city.
Listing Agent
C21 Sue Ann Denton, Decatur Brokerage Phone: 940-627-3080 License #0396295 Listed on: 11/14/2025
Co-Listing Agent
C21 Sue Ann Denton, Decatur Brokerage Phone: 940-627-3080 License #0674771
Home Details
Home Type
- Single Family
Est. Annual Taxes
- $6,729
Year Built
- Built in 2017
Lot Details
- 1.01 Acre Lot
- Landscaped
- Sprinkler System
- Cleared Lot
HOA Fees
- $20 Monthly HOA Fees
Parking
- 3 Car Attached Garage
- Side Facing Garage
- Single Garage Door
- Garage Door Opener
Home Design
- Traditional Architecture
- Brick Exterior Construction
- Slab Foundation
- Composition Roof
Interior Spaces
- 3,120 Sq Ft Home
- 1-Story Property
- Open Floorplan
- Built-In Features
- Crown Molding
- Vaulted Ceiling
- Decorative Lighting
- Wood Burning Fireplace
- Window Treatments
- Family Room with Fireplace
- Fire and Smoke Detector
Kitchen
- Eat-In Kitchen
- Electric Oven
- Electric Cooktop
- Microwave
- Kitchen Island
- Granite Countertops
Flooring
- Wood
- Carpet
- Tile
Bedrooms and Bathrooms
- 3 Bedrooms
- Walk-In Closet
- 3 Full Bathrooms
Laundry
- Laundry in Utility Room
- Washer and Electric Dryer Hookup
Outdoor Features
- Covered Patio or Porch
Schools
- Carson Elementary School
- Decatur High School
Utilities
- Central Heating and Cooling System
- Electric Water Heater
- Water Softener
- Aerobic Septic System
- High Speed Internet
- Cable TV Available
Listing and Financial Details
- Legal Lot and Block 8 / 5
- Assessor Parcel Number 788453
Community Details
Overview
- Association fees include management
- Principal Management Group Association
- Highland Hills Ph2 Subdivision
Amenities
- Laundry Facilities
Map
Home Values in the Area
Average Home Value in this Area
Tax History
| Year | Tax Paid | Tax Assessment Tax Assessment Total Assessment is a certain percentage of the fair market value that is determined by local assessors to be the total taxable value of land and additions on the property. | Land | Improvement |
|---|---|---|---|---|
| 2025 | $1,169 | $552,456 | $76,125 | $476,331 |
| 2024 | $1,169 | $537,161 | $65,740 | $471,421 |
| 2023 | $6,126 | $507,054 | $0 | $0 |
| 2022 | $7,073 | $460,958 | $0 | $0 |
| 2021 | $6,718 | $419,050 | $50,670 | $368,380 |
| 2020 | $6,411 | $397,400 | $50,670 | $346,730 |
| 2019 | $6,372 | $370,790 | $50,670 | $320,120 |
| 2018 | $6,461 | $363,980 | $45,590 | $318,390 |
| 2017 | $527 | $29,670 | $29,670 | $0 |
| 2016 | $134 | $30,450 | $30,450 | $0 |
| 2015 | -- | $6,600 | $6,600 | $0 |
| 2014 | -- | $50 | $50 | $0 |
Property History
| Date | Event | Price | List to Sale | Price per Sq Ft |
|---|---|---|---|---|
| 11/14/2025 11/14/25 | For Sale | $618,500 | -- | $198 / Sq Ft |
Purchase History
| Date | Type | Sale Price | Title Company |
|---|---|---|---|
| Vendors Lien | -- | None Available | |
| Deed | -- | -- | |
| Deed | -- | -- |
Mortgage History
| Date | Status | Loan Amount | Loan Type |
|---|---|---|---|
| Open | $358,297 | VA |
Source: North Texas Real Estate Information Systems (NTREIS)
MLS Number: 21110689
APN: R0910050800
- TBD High Meadows Ct
- 142 High Ridge Ct
- 109 Highland Hills Blvd
- 105 High Vista Rd
- 282 Heather Ln
- 154 County Road 2513
- 108 Blackstar Ln
- 8135 Floor Plan at Blackstar Estates
- 8108 EP Floor Plan at Blackstar Estates
- 8113 Floor Plan at Blackstar Estates
- 8136 Floor Plan at Blackstar Estates
- 8125 Floor Plan at Blackstar Estates
- 8130 Floor Plan at Blackstar Estates
- 8126 Floor Plan at Blackstar Estates
- 8121 Floor Plan at Blackstar Estates
- 8137 Floor Plan at Blackstar Estates
- 353 County Road 2510
- 1930 County Road 2513
- 1960 County Road 2513
- 189 Nautilus Ct
- 14120 Golden Valley Rd
- 8317 Columbia Falls Rd
- 8421 White Wolf Trail
- 8409 White Wolf Trail
- 8209 White Wolf Trail
- 8205 White Wolf Trail
- 13813 Turtle Mountain Rd
- 8023 Big Timber Trail
- 13805 Turtle Mountain Rd
- 13824 Musselshell Dr
- 13709 Turtle Mountain Rd
- 8126 Big Timber Trail
- 13701 Roosevelt Arch Dr
- 13608 Mineral Rd
- 13519 Roosevelt Arch Dr
- 13512 Turtle Mountain Rd
- 13404 Turtle Mountain Rd
- 303 Mesa Ridge
- 132 James Ct Unit 200
- 190 Private Road 4435
