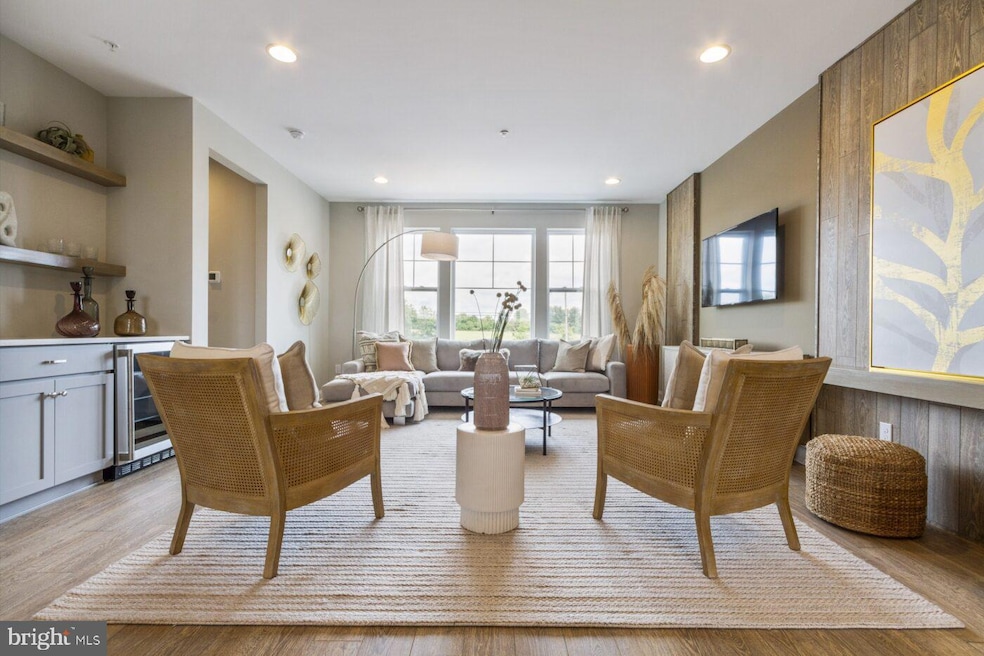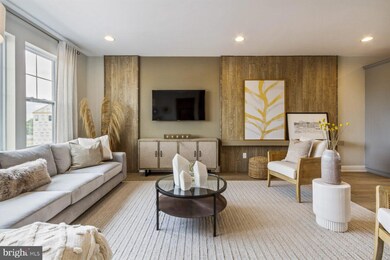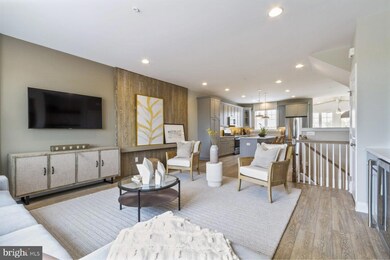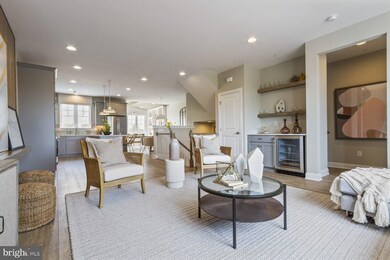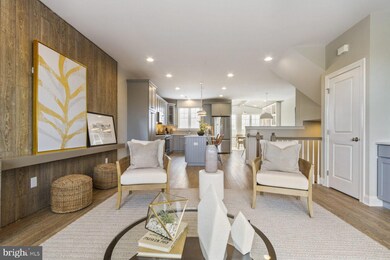
106 Higher Rock Ct North Wales, PA 19454
Montgomeryville Township NeighborhoodHighlights
- New Construction
- Open Floorplan
- Vaulted Ceiling
- Montgomery Elementary School Rated A
- Craftsman Architecture
- Engineered Wood Flooring
About This Home
As of July 2024Welcome to Higher Rock, luxury living at its finest! Homesite 33 Stratford with sunroom! March/April 2024 Delivery! This home includes upgrades! Upgraded cabinets, laminate flooring and tile! The popular Stratford floorplan is the epitome of style, comfort, and convenience. Nestled in the heart of Montgomeryville, this stunning home offers a seamless blend of modern design and thoughtful craftsmanship. On the entry level, you’ll find a spacious 2-car garage and flex room, perfect for an at home office, gym or even a fourth bedroom! Going up the stairs, you’ll be greeted by an open-concept layout which features a luxurious kitchen with an extended island that seamlessly flows into the dining and great rooms. Soak up the sun in your bright and sunny great room with plenty of windows. Choose to add a deck just feet away for effortless outdoor entertaining. On the bedroom level, there is a generously sized owner’s suite with high vaulted ceilings, spa-like ensuite bath with a cathedral ceiling, double sink vanity, and a seated shower bench, and a massive walk-in closet with plenty of storage. Accompanying this level is a conveniently located laundry, 2 additional guest bedrooms, and a full bath.
Townhouse Details
Home Type
- Townhome
Year Built
- Built in 2023 | New Construction
Lot Details
- Landscaped
- Property is in excellent condition
HOA Fees
- $146 Monthly HOA Fees
Parking
- 2 Car Attached Garage
- 2 Driveway Spaces
- Front Facing Garage
- Garage Door Opener
Home Design
- Craftsman Architecture
- Slab Foundation
- Architectural Shingle Roof
- Stone Siding
- Vinyl Siding
Interior Spaces
- 2,241 Sq Ft Home
- Property has 3 Levels
- Open Floorplan
- Vaulted Ceiling
- Recessed Lighting
- Double Pane Windows
- Great Room
- Family Room Off Kitchen
- Dining Room
- Solarium
- Efficiency Studio
Kitchen
- Gas Oven or Range
- Self-Cleaning Oven
- Microwave
- Ice Maker
- Dishwasher
- Stainless Steel Appliances
- Kitchen Island
- Disposal
Flooring
- Engineered Wood
- Carpet
- Ceramic Tile
Bedrooms and Bathrooms
- 3 Bedrooms
- En-Suite Primary Bedroom
- Walk-In Closet
- Bathtub with Shower
- Walk-in Shower
Laundry
- Laundry on upper level
- Electric Dryer
Home Security
Eco-Friendly Details
- Energy-Efficient Windows with Low Emissivity
- Energy-Efficient HVAC
Outdoor Features
- Exterior Lighting
- Rain Gutters
Schools
- Gwyn-Nor Elementary School
- Pennbrook Middle School
- North Penn High School
Utilities
- Forced Air Heating and Cooling System
- Vented Exhaust Fan
- Programmable Thermostat
- Underground Utilities
- 200+ Amp Service
- High-Efficiency Water Heater
- No Septic System
- Cable TV Available
Community Details
Overview
- $1,000 Capital Contribution Fee
- Association fees include common area maintenance, trash, snow removal, lawn maintenance
- Built by W.B. Homes Inc.
- The Towns At Higher Rock Subdivision, Stratford Floorplan
- Planned Unit Development
Pet Policy
- Limit on the number of pets
Security
- Carbon Monoxide Detectors
- Fire and Smoke Detector
- Fire Sprinkler System
Similar Homes in North Wales, PA
Home Values in the Area
Average Home Value in this Area
Property History
| Date | Event | Price | Change | Sq Ft Price |
|---|---|---|---|---|
| 07/18/2024 07/18/24 | Sold | $645,775 | -0.8% | $288 / Sq Ft |
| 02/08/2024 02/08/24 | Pending | -- | -- | -- |
| 02/05/2024 02/05/24 | Price Changed | $650,776 | +0.8% | $290 / Sq Ft |
| 01/20/2024 01/20/24 | Price Changed | $645,776 | +2.3% | $288 / Sq Ft |
| 12/09/2023 12/09/23 | For Sale | $631,505 | -- | $282 / Sq Ft |
Tax History Compared to Growth
Agents Affiliated with this Home
-
Ellen Patella

Seller's Agent in 2024
Ellen Patella
WB Homes Realty Associates Inc.
(215) 771-0525
2 in this area
108 Total Sales
-
Kelly Halliwell

Seller Co-Listing Agent in 2024
Kelly Halliwell
WB Homes Realty Associates Inc.
(215) 800-3075
10 in this area
52 Total Sales
-
Il Hwan Kim

Buyer's Agent in 2024
Il Hwan Kim
BHHS Fox & Roach
(215) 680-1015
18 in this area
126 Total Sales
Map
Source: Bright MLS
MLS Number: PAMC2091002
- 109 Franklin Ct
- 404 Franklin Ct
- 407 Franklin Ct
- 939 Horsham Rd
- 2704 Adams Ct
- 127 Cathedral Dr
- 119 Coventry Cir
- 106 Ridgeview Rd
- 534 Country Club Dr
- 448 Country Club Dr
- 174 Filly Dr
- 102 Amy Ct
- 1207 Vilsmeier Rd
- 211 Pioneer Dr
- 200 Georges Ct
- 409 Country Club Dr
- 131 Blue Ribbon Dr
- 619 N Wales Rd
- 103 Hemlock Dr
- 113 Blue Ribbon Dr
