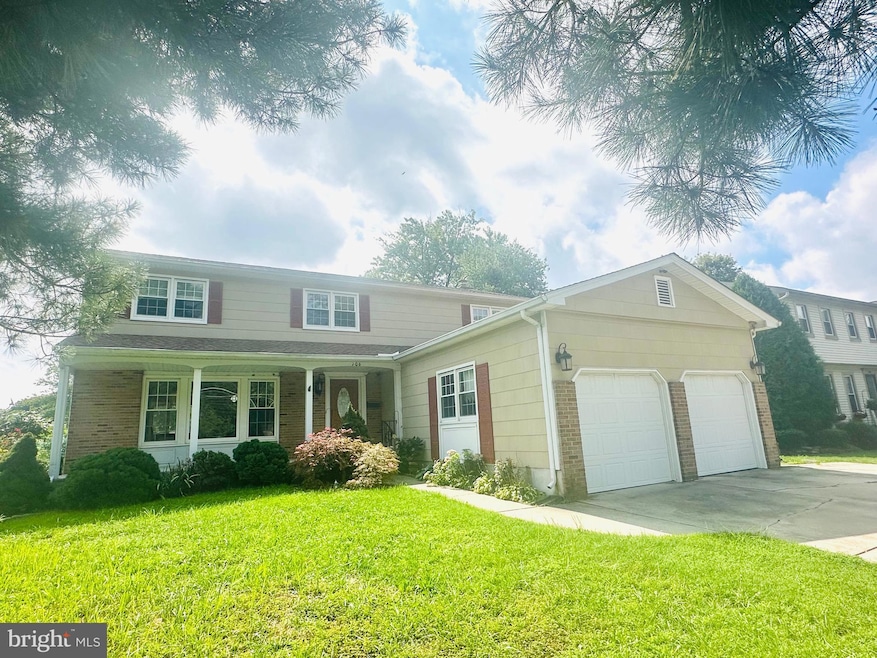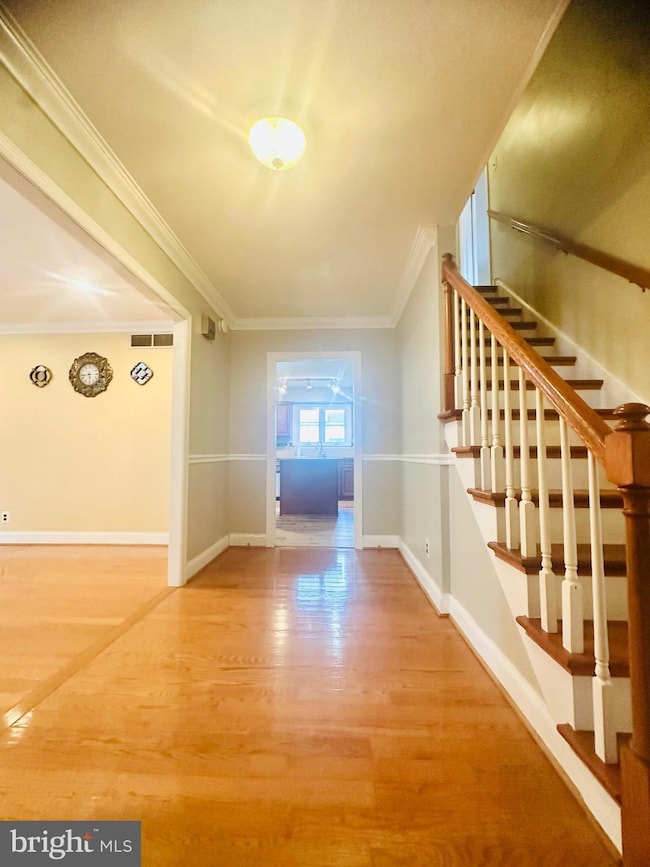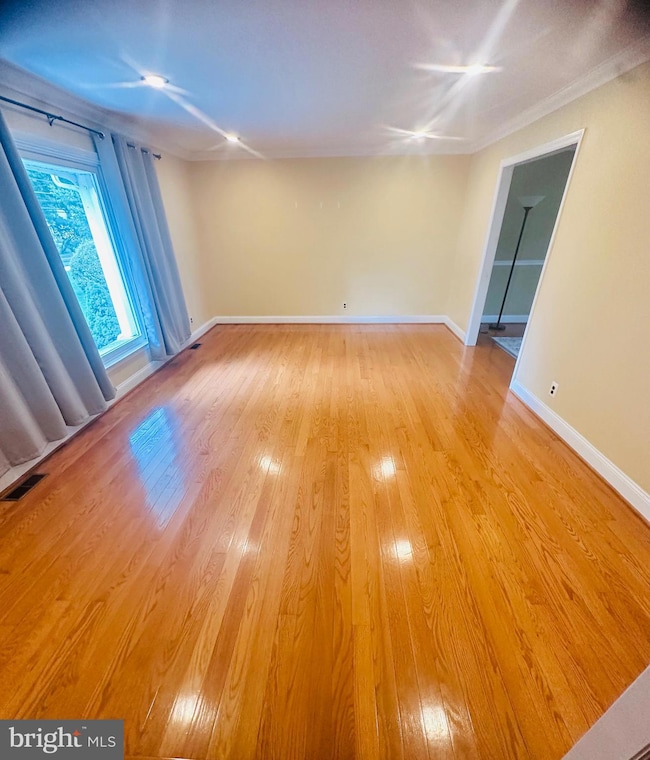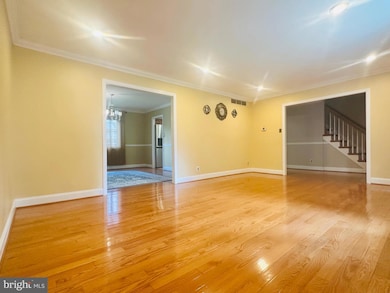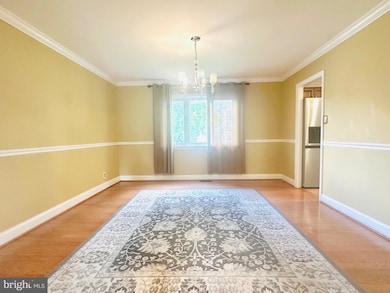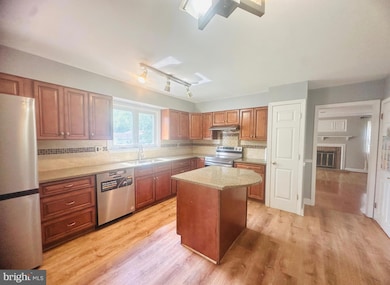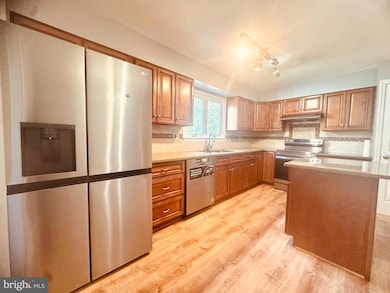106 Hooton Rd Mount Laurel, NJ 08054
Highlights
- Colonial Architecture
- Wood Flooring
- Stainless Steel Appliances
- Lenape High School Rated A-
- No HOA
- 2 Car Direct Access Garage
About This Home
This charming Colonial home in the desirable Canterbury neighborhood offers plenty of space and comfort. It features 4 bedrooms and 3 full bathrooms. The kitchen has stainless steel appliances, and hardwood floors run throughout most of the home.
There’s a full unfinished basement for extra storage, plus a 2-car garage and driveway parking for 3 more cars. The yard provides a nice outdoor space for relaxing or play.
Available November 10, 2025
A great place to call home in a quiet, friendly community!
Listing Agent
(856) 536-7311 myr525@yahoo.com Realty Mark Advantage License #0675526 Listed on: 11/04/2025

Home Details
Home Type
- Single Family
Est. Annual Taxes
- $7,883
Year Built
- Built in 1969 | Remodeled in 2020
Lot Details
- 9,583 Sq Ft Lot
- Property is in good condition
Parking
- 2 Car Direct Access Garage
- 3 Driveway Spaces
- Front Facing Garage
- On-Street Parking
Home Design
- Colonial Architecture
- Block Foundation
- Shingle Roof
- Brick Front
Interior Spaces
- 2,625 Sq Ft Home
- Property has 2 Levels
- Wood Burning Fireplace
- Family Room
- Living Room
- Dining Room
- Unfinished Basement
- Basement Fills Entire Space Under The House
Kitchen
- Stove
- Dishwasher
- Stainless Steel Appliances
Flooring
- Wood
- Carpet
Bedrooms and Bathrooms
- 4 Bedrooms
Laundry
- Laundry Room
- Dryer
- Washer
Accessible Home Design
- Level Entry For Accessibility
Utilities
- Forced Air Heating and Cooling System
- Hot Water Heating System
- Natural Gas Water Heater
- Municipal Trash
Listing and Financial Details
- Residential Lease
- Security Deposit $6,000
- Tenant pays for electricity, exterior maintenance, gas, heat, hot water, lawn/tree/shrub care, light bulbs/filters/fuses/alarm care, minor interior maintenance, pest control, sewer, snow removal, all utilities, water
- No Smoking Allowed
- 12-Month Min and 36-Month Max Lease Term
- Available 11/10/25
- $45 Application Fee
- $150 Repair Deductible
- Assessor Parcel Number 24-00902 02-00048
Community Details
Overview
- No Home Owners Association
- Canterbury Subdivision
Pet Policy
- No Pets Allowed
Map
Source: Bright MLS
MLS Number: NJBL2098828
APN: 24-00902-02-00048
- 120 Canterbury Rd
- 5 E Coach Ln
- 35 Sisters Farmstead Dr
- 32 Michaelson Dr
- 167 Canterbury Rd
- 11 E Sutton Ave
- 4 E Sutton Ave
- 514 E Main St
- 526 E Main St
- 408 E 2nd St
- 601 S Church St
- 217 Hooton Rd
- 308 Elm St
- 310 S Washington Ave
- 633 E Main St Unit B7
- 603 Kirby Way Unit 603
- 278 Linden St Unit 278
- 133 Plum St Unit 6
- 6 Leighton Dr
- 660 S Church St
- 58 Stokes Rd
- 36 E Main St Unit B
- 315 Chestnut St
- 2408 Stokes Rd Unit 2408
- 301 Linden St
- 1010B Oswego Ct
- 1404 Wharton Rd Unit 1404
- 1408 Wharton Rd Unit 1408
- 501 Oliphant Ln
- 119-121 W 3rd St
- 87A W Bluebell Ln Unit 87A
- 343 W 2nd St Unit 345
- 227 Fairview Ave
- 8 Tulip Ct
- 489 N Church St
- 1107 Ginger Ct Unit 1107A
- 29 Village Ln Unit 29
- 110B Red Cedar Ct
- 531 E Camden Ave
- 12000 Knox Way
