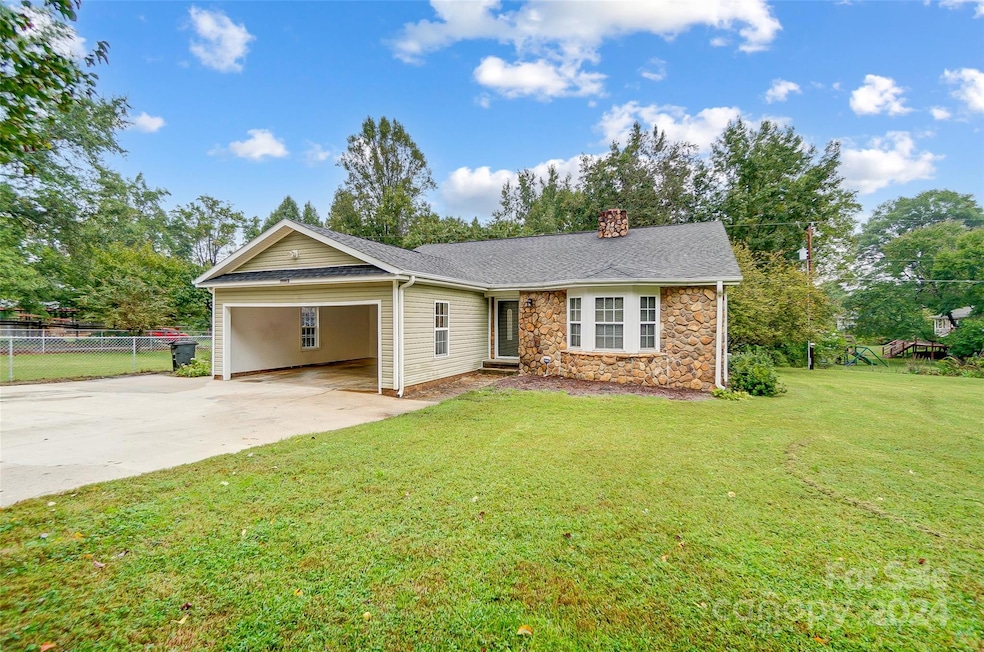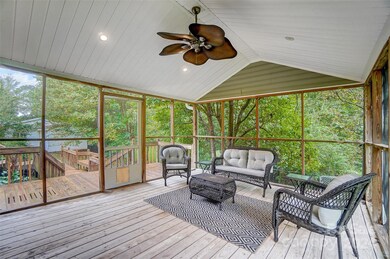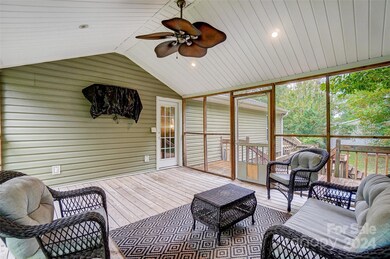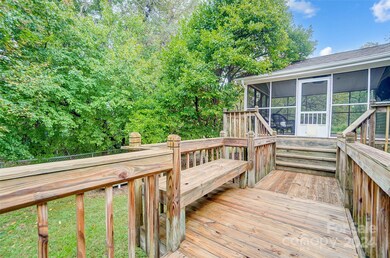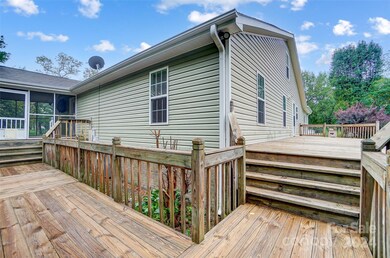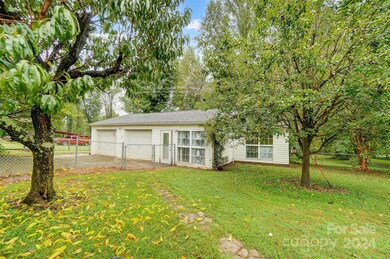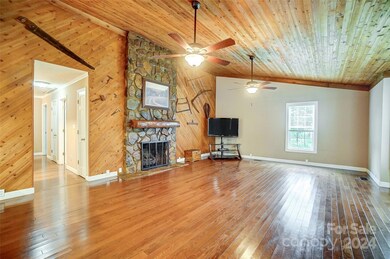
106 Hunter Ct Kings Mountain, NC 28086
Highlights
- Greenhouse
- Open Floorplan
- Wooded Lot
- Kings Mountain Intermediate School Rated A-
- Deck
- Wood Flooring
About This Home
As of March 2025Price Drop! No HOA! This home is packaged with the .40 acre adjacent lot at 517 Bell Rd (total of 1.12 acres). Plenty of parking with the 2 car attached and 2 car detached garages. There is even some unheated flex/office/gym space in the garage. New HVAC and Furnace in Feb 2024. Tankless Water Heater 2014. Greenhouse. Enjoy coffee on the screened in backporch with a private door from the Primary bedroom. Wrap around deck extends to the screened in porch. Enjoy the peaceful wooded space behind you. Large vaulted ceiling in the living room. Appliances are negotiable (Refrigerator, washer & dryer). Wonderful home and lot for someone needing lots of garage space (weekend mechanic, small biz).
Last Agent to Sell the Property
RE/MAX Executive Brokerage Email: realtorwallyneely@gmail.com License #350170 Listed on: 10/05/2024

Home Details
Home Type
- Single Family
Est. Annual Taxes
- $1,445
Year Built
- Built in 1989
Lot Details
- Back Yard Fenced
- Chain Link Fence
- Level Lot
- Wooded Lot
Parking
- 4 Car Garage
Home Design
- Brick Exterior Construction
- Stone Siding
- Vinyl Siding
Interior Spaces
- 1,814 Sq Ft Home
- 1-Story Property
- Open Floorplan
- Built-In Features
- Ceiling Fan
- Fireplace
- Screened Porch
- Wood Flooring
- Crawl Space
- Pull Down Stairs to Attic
- Electric Dryer Hookup
Kitchen
- Electric Oven
- Gas Cooktop
- Range Hood
- Plumbed For Ice Maker
- Dishwasher
Bedrooms and Bathrooms
- 3 Main Level Bedrooms
- Walk-In Closet
- 2 Full Bathrooms
Outdoor Features
- Deck
- Greenhouse
Utilities
- Central Heating and Cooling System
- Heating System Uses Propane
- Propane
- Tankless Water Heater
- Gas Water Heater
- Septic Tank
- Cable TV Available
Listing and Financial Details
- Assessor Parcel Number 15451 & 46351
Ownership History
Purchase Details
Home Financials for this Owner
Home Financials are based on the most recent Mortgage that was taken out on this home.Similar Homes in Kings Mountain, NC
Home Values in the Area
Average Home Value in this Area
Purchase History
| Date | Type | Sale Price | Title Company |
|---|---|---|---|
| Warranty Deed | $345,000 | None Listed On Document |
Mortgage History
| Date | Status | Loan Amount | Loan Type |
|---|---|---|---|
| Previous Owner | $111,500 | New Conventional |
Property History
| Date | Event | Price | Change | Sq Ft Price |
|---|---|---|---|---|
| 03/25/2025 03/25/25 | Sold | $345,000 | -4.2% | $190 / Sq Ft |
| 02/27/2025 02/27/25 | Pending | -- | -- | -- |
| 12/05/2024 12/05/24 | Price Changed | $360,000 | -2.7% | $198 / Sq Ft |
| 11/12/2024 11/12/24 | Price Changed | $370,000 | -8.6% | $204 / Sq Ft |
| 11/12/2024 11/12/24 | For Sale | $405,000 | +17.4% | $223 / Sq Ft |
| 10/01/2024 10/01/24 | Off Market | $345,000 | -- | -- |
Tax History Compared to Growth
Tax History
| Year | Tax Paid | Tax Assessment Tax Assessment Total Assessment is a certain percentage of the fair market value that is determined by local assessors to be the total taxable value of land and additions on the property. | Land | Improvement |
|---|---|---|---|---|
| 2024 | $1,445 | $171,708 | $14,924 | $156,784 |
| 2023 | $1,438 | $171,708 | $14,924 | $156,784 |
| 2022 | $1,438 | $171,708 | $14,924 | $156,784 |
| 2021 | $1,443 | $171,708 | $14,924 | $156,784 |
| 2020 | $1,070 | $120,419 | $11,939 | $108,480 |
| 2019 | $1,070 | $120,419 | $11,939 | $108,480 |
| 2018 | $1,066 | $120,419 | $11,939 | $108,480 |
| 2017 | $1,061 | $120,419 | $11,939 | $108,480 |
| 2016 | $1,013 | $120,419 | $11,939 | $108,480 |
| 2015 | $1,109 | $132,527 | $10,626 | $121,901 |
| 2014 | $1,109 | $132,527 | $10,626 | $121,901 |
Agents Affiliated with this Home
-
Wally Neely
W
Seller's Agent in 2025
Wally Neely
RE/MAX Executives Charlotte, NC
(864) 483-6006
1 in this area
39 Total Sales
-
Skylar Turner
S
Buyer's Agent in 2025
Skylar Turner
Hill Real Estate Group
(980) 291-5812
1 in this area
6 Total Sales
Map
Source: Canopy MLS (Canopy Realtor® Association)
MLS Number: 4183928
APN: 15451
- 839 Oak Grove Rd
- 116 Woodbark Ln
- 321 Bell Rd
- 617 Oak Grove Rd
- 213 Press Sweezy Rd
- 956 Stony Point Rd
- 109 Wilson Acres Dr
- 000 Hoyles Rd Unit 167
- 133 Harbourtown Dr
- 232 Branchwood Cir
- 3367 Marshall Wolfe Rd
- 227 Branchwood Cir
- 1115 Stony Point Rd
- 221 Reliance Rd
- 00 Bottom Rd Unit 1
- 00 Bottom Rd Unit 2
- 122 Bottom Rd
- 936 New Camp Creek Church Rd
- 116 Cypress Point Dr
- 110 Cypress Point Dr
