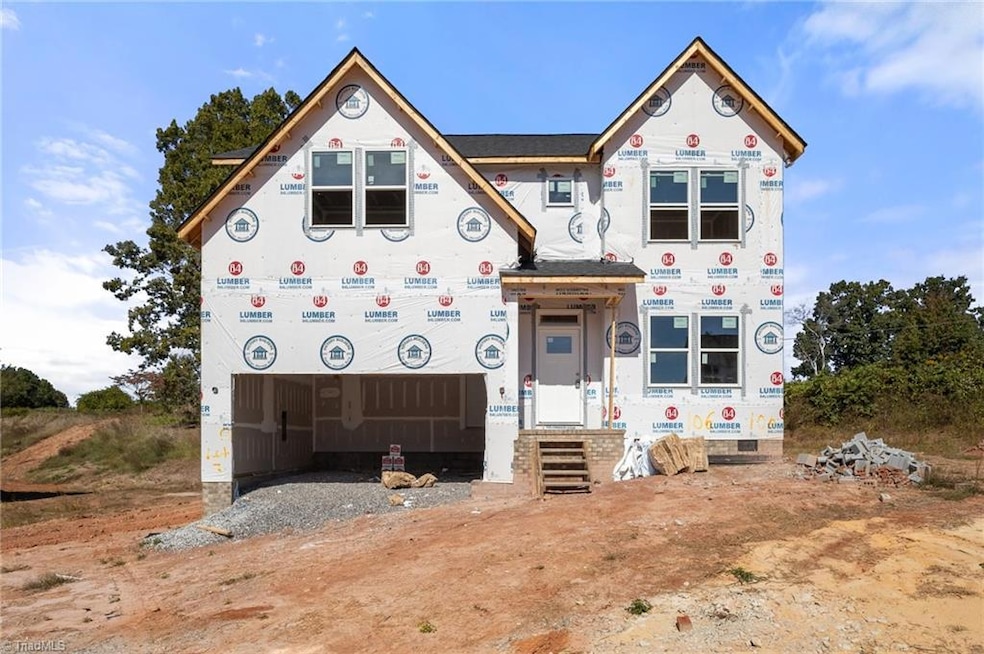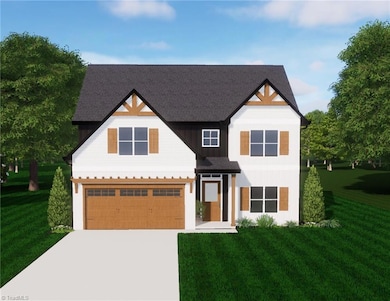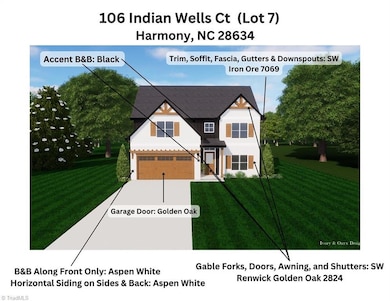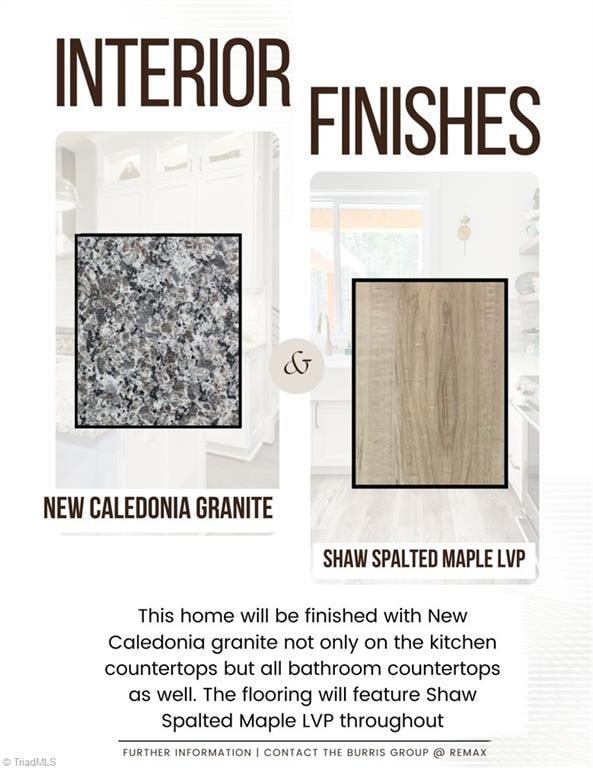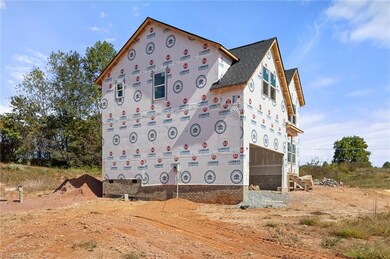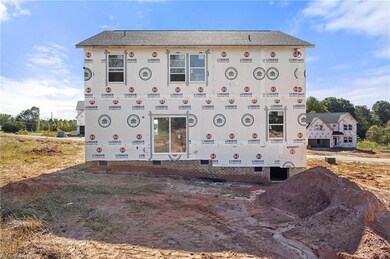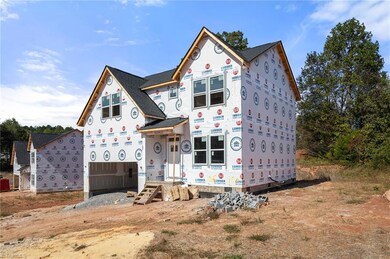106 Indian Wells Ct Harmony, NC 28634
Estimated payment $2,665/month
Highlights
- New Construction
- Corner Lot
- Walk-In Pantry
- Transitional Architecture
- No HOA
- 2 Car Attached Garage
About This Home
Welcome to The Alba! This new plan has a modern facade featuring Board & Batten style siding with Brick accent. Enter this fantastic 4 bed 3 bath home from the 2-car garage or the front door and step onto the beautiful LVP floors. Main floor boasts open floorplan w/9 ft ceilings allowing a natural flow in main living areas. Kitchen features white shaker cabinets, granite countertops, tile backsplash, NEW SS Appliances, and a Walk-in Pantry. Double doors in the Dining Area lead outside to a back patio or deck (depending on Final Grade of the Lot). The main floor bedroom is a great size and the full bath features granite countertops & shower/tub combo. UP: An open welcoming Loft area greets you. It leads to the Laundry Room. The Full Bath w/single granite vanity & shower/tub combo is set between 2 ample-sized bedrooms! Primary Bedroom is HUGE w/a sitting area & tray ceiling! Gorgeous Primary Bath has dual granite vanities, Tile surround shower, linen closet, &GIANT Walk-in Closet!
Home Details
Home Type
- Single Family
Year Built
- Built in 2025 | New Construction
Lot Details
- 0.53 Acre Lot
- Corner Lot
- Cleared Lot
- Property is zoned RA
Parking
- 2 Car Attached Garage
- Driveway
Home Design
- Home is estimated to be completed on 12/31/25
- Transitional Architecture
- Brick Exterior Construction
- Vinyl Siding
Interior Spaces
- 1,889 Sq Ft Home
- Property has 2 Levels
- Ceiling Fan
- Vinyl Flooring
Kitchen
- Walk-In Pantry
- Ice Maker
- Dishwasher
Bedrooms and Bathrooms
- 4 Bedrooms
Laundry
- Laundry Room
- Dryer Hookup
Schools
- North Iredell Middle School
- North Iredell High School
Utilities
- Central Air
- Heat Pump System
- Electric Water Heater
Community Details
- No Home Owners Association
Listing and Financial Details
- Tax Lot 7
- Assessor Parcel Number 4789799860000
- 0% Total Tax Rate
Map
Home Values in the Area
Average Home Value in this Area
Property History
| Date | Event | Price | List to Sale | Price per Sq Ft |
|---|---|---|---|---|
| 10/01/2025 10/01/25 | For Sale | $425,000 | -- | $225 / Sq Ft |
Source: Triad MLS
MLS Number: 1197636
- 114 Indian Wells Ct
- 115 Indian Wells Ct
- 109 Indian Wells Ct
- 119 Indian Wells Ct
- 105 Indian Wells Ct
- 123 Indian Wells Ct
- 333 Cranfill Rd
- 190 Sheffield Rd
- 114 Shaw Rd
- 123 Arrowood Ln
- 286 Edwards Rd
- 155 Rimrock Rd
- 1418 E Memorial Hwy
- 151 Rimrock Rd
- 170 Redmon Rd
- 173 Alexander Farm Rd
- 311 Society Rd
- 00 Hardy Rd
- 176 Nottingham Rd
- 468 River Hill Rd
- 292 Feezor Rd
- 115 Setter Ct
- 201 Wandering Ln
- 336 Avon St
- 220 Ash Dr
- 150 E Lexington Rd
- 148 Foster St
- 125 Mountain Bridge Way
- 905 Little Dog Ln
- 109 Watuga Place
- 197 Altondale Dr
- 134 Oconee Trail
- 144 Oconee Trail
- 127 Wheeler Trail
- 152 Olive Tea Ln
- 806 Simones Ct
- 161 White Apple Way
- 126 Parson Ln
