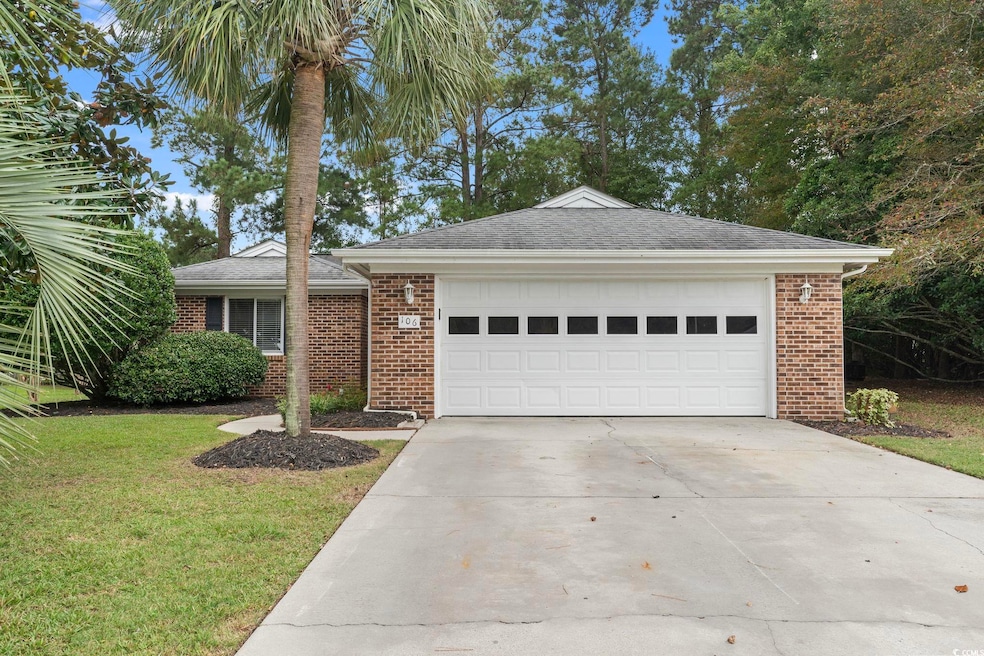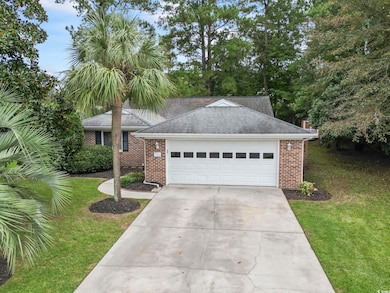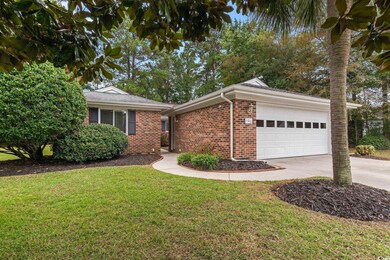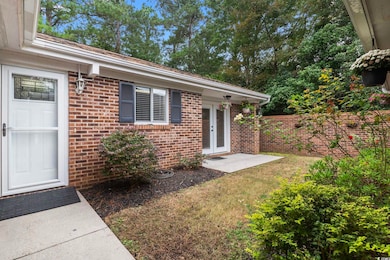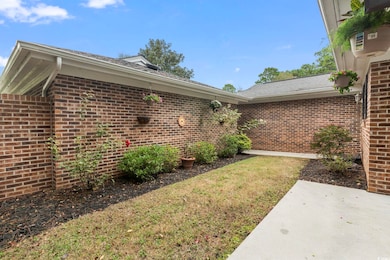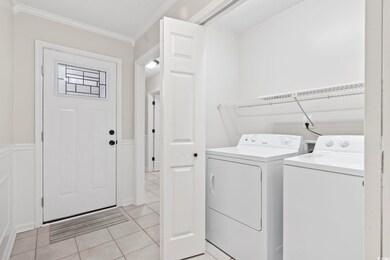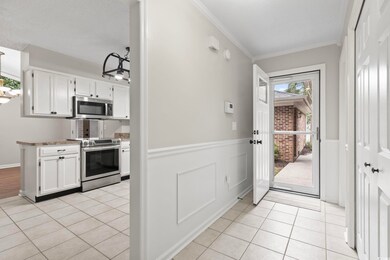
106 Inverness Ct Myrtle Beach, SC 29588
Island Green NeighborhoodHighlights
- Vaulted Ceiling
- Ranch Style House
- Workshop
- St. James Elementary School Rated A
- Screened Porch
- Stainless Steel Appliances
About This Home
As of April 2025**Price Adjustment** Immaculate 3-Bedroom, All- Brick Home on Quiet Cul-de-Sac in Myrtle Beach. Nestled at the end of a peaceful cul-de-sac, this charming 3-bedroom, 2-bathroom all-brick home is surrounded by mature fig, magnolia, and palm trees, creating your own private oasis. Enjoy the serene view from the screened porch, overlooking a beautifully manicured yard and vibrant courtyard, perfect for relaxation or entertaining. Inside, this home is truly move-in ready with new carpet in all bedrooms, fresh interior paint throughout (including the garage), and luxury vinyl plank flooring in the family room and dining area. The new garage door opener features Wi-Fi integration and a camera for added convenience and security. The oversized 2-car garage comes with a workbench, garden tool area, and floored storage space above the garage and primary suite. Both bathrooms have new, ADA-compliant height commodes. New light switches, outlets, and covers have been installed throughout the entire home, adding to its modern and fresh appeal. The property also includes a transferable termite bond, a grandfathered outdoor storage building, and HOA fees paid through December 2024, covering trash pickup, overnight security, basic cable, and common area upkeep. Located in the award-winning St. James School District and just minutes from Highways 707 and 31, this home offers easy access to shopping, dining, healthcare, Market Common, the airport, and the beach—just 15 minutes away! This beautifully maintained home won't last long. Schedule a showing today and make it yours!?
Home Details
Home Type
- Single Family
Est. Annual Taxes
- $681
Year Built
- Built in 1992
Lot Details
- 0.25 Acre Lot
- Cul-De-Sac
- Irregular Lot
HOA Fees
- $97 Monthly HOA Fees
Parking
- 2 Car Detached Garage
- Garage Door Opener
Home Design
- Ranch Style House
- Slab Foundation
- Four Sided Brick Exterior Elevation
- Tile
Interior Spaces
- 1,358 Sq Ft Home
- Vaulted Ceiling
- Ceiling Fan
- Insulated Doors
- Entrance Foyer
- Combination Kitchen and Dining Room
- Workshop
- Screened Porch
- Washer and Dryer
Kitchen
- Breakfast Bar
- Range
- Microwave
- Dishwasher
- Stainless Steel Appliances
- Disposal
Flooring
- Carpet
- Luxury Vinyl Tile
Bedrooms and Bathrooms
- 3 Bedrooms
- Bathroom on Main Level
- 2 Full Bathrooms
Home Security
- Home Security System
- Storm Doors
- Fire and Smoke Detector
Schools
- Saint James Elementary School
- Saint James Middle School
- Saint James High School
Utilities
- Forced Air Heating and Cooling System
- Underground Utilities
- Water Heater
- Phone Available
- Cable TV Available
Additional Features
- Patio
- Outside City Limits
Community Details
Overview
- Association fees include trash pickup, common maint/repair, security, primary antenna/cable TV
- The community has rules related to allowable golf cart usage in the community
Building Details
- Security
Map
Home Values in the Area
Average Home Value in this Area
Property History
| Date | Event | Price | Change | Sq Ft Price |
|---|---|---|---|---|
| 04/17/2025 04/17/25 | Sold | $300,000 | 0.0% | $221 / Sq Ft |
| 03/14/2025 03/14/25 | Price Changed | $299,999 | -7.7% | $221 / Sq Ft |
| 02/22/2025 02/22/25 | Price Changed | $324,900 | -4.4% | $239 / Sq Ft |
| 10/02/2024 10/02/24 | For Sale | $339,900 | -- | $250 / Sq Ft |
Tax History
| Year | Tax Paid | Tax Assessment Tax Assessment Total Assessment is a certain percentage of the fair market value that is determined by local assessors to be the total taxable value of land and additions on the property. | Land | Improvement |
|---|---|---|---|---|
| 2024 | $681 | $5,598 | $1,170 | $4,428 |
| 2023 | $681 | $5,598 | $1,170 | $4,428 |
| 2021 | $619 | $5,598 | $1,170 | $4,428 |
| 2020 | $532 | $5,598 | $1,170 | $4,428 |
| 2019 | $532 | $5,598 | $1,170 | $4,428 |
| 2018 | $524 | $5,354 | $1,106 | $4,248 |
| 2017 | $509 | $5,354 | $1,106 | $4,248 |
| 2016 | -- | $5,354 | $1,106 | $4,248 |
| 2015 | $518 | $5,354 | $1,106 | $4,248 |
| 2014 | $480 | $5,354 | $1,106 | $4,248 |
Mortgage History
| Date | Status | Loan Amount | Loan Type |
|---|---|---|---|
| Open | $128,000 | Unknown | |
| Closed | $123,500 | Purchase Money Mortgage |
Deed History
| Date | Type | Sale Price | Title Company |
|---|---|---|---|
| Deed | $130,000 | -- | |
| Interfamily Deed Transfer | -- | -- |
Similar Homes in Myrtle Beach, SC
Source: Coastal Carolinas Association of REALTORS®
MLS Number: 2422836
APN: 45701040045
- 5933 Rahnavard Blvd Unit MB
- 320 Muirfield Rd
- 2001 Neath Ct
- 302 St Andrews Ln
- 703 Gleneagles Dr
- 6494 Royal Pine Dr
- 311 Saint Andrews Ln
- 213 Birkdale Ln
- 6485 Royal Pine Dr
- 500 Fairway Village Dr Unit 7-C
- 500 Fairway Village Dr Unit 6E
- 500 Fairway Village Dr Unit 3I
- 500 Fairway Village Dr Unit 6B
- 500 Fairway Village Dr Unit 5-D
- 500 Fairway Village Dr Unit 7-D
- 500 Fairway Village Dr Unit 1-O
- 500 Fairway Village Dr Unit 8E
- 406 Tree Top Ct Unit A
- 6512 Laguna Point
- 356 Whipple Run Loop
